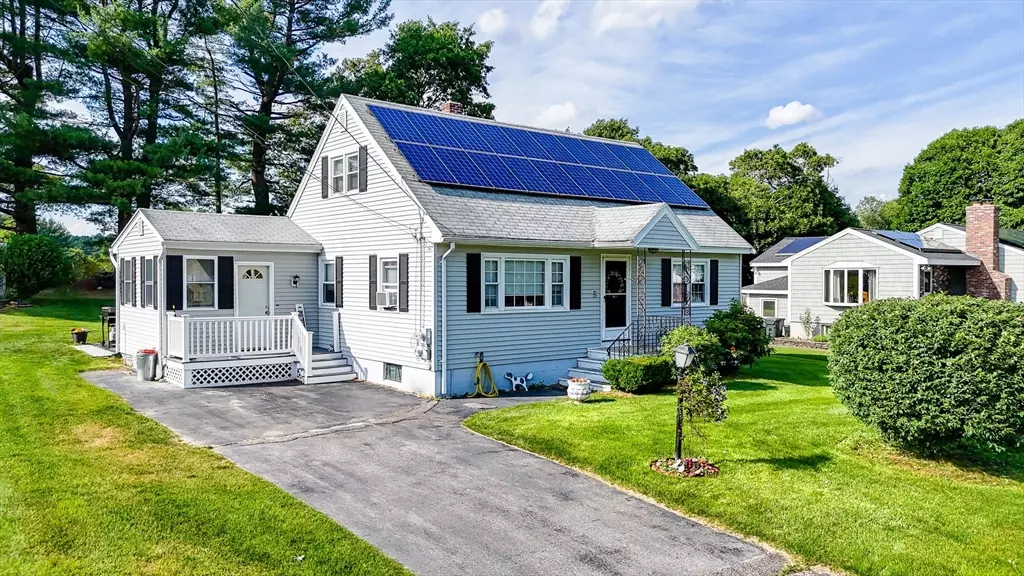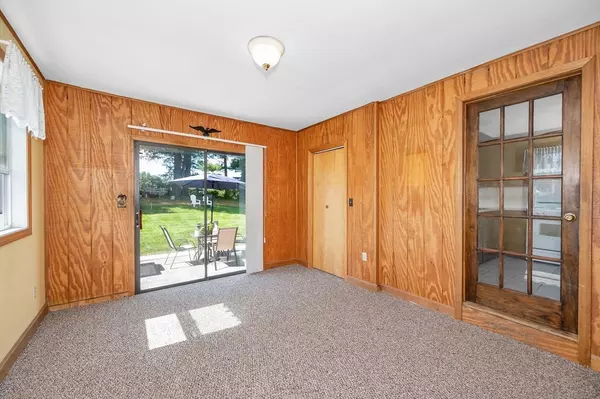$580,000
$549,900
5.5%For more information regarding the value of a property, please contact us for a free consultation.
3 Beds
2 Baths
1,373 SqFt
SOLD DATE : 08/20/2024
Key Details
Sold Price $580,000
Property Type Single Family Home
Sub Type Single Family Residence
Listing Status Sold
Purchase Type For Sale
Square Footage 1,373 sqft
Price per Sqft $422
MLS Listing ID 73262437
Sold Date 08/20/24
Style Cape
Bedrooms 3
Full Baths 2
HOA Y/N false
Year Built 1970
Annual Tax Amount $5,108
Tax Year 2024
Lot Size 0.360 Acres
Acres 0.36
Property Description
Location, Location, Location! This Cape style home is nestled on a beautiful lot, abutting farmland. The main level has an attached sunroom, kitchen, living room, full bath, bedroom and dining room or option for 4th bedroom. There are two large bedrooms with a full bath on the second level. Full basement offers plenty of storage or great workshop area. Relax or entertain in the backyard with new patio and firepit. There are hardwood floors, new boiler, generator hookup, sprinkler system and shed with power. Convenient commuter location, close to highways Route 93 & 495, Campbell School and walking distance to 2 local farms. Make your dream a reality!
Location
State MA
County Middlesex
Zoning R1
Direction Rte 113 - Wheeler - Parker - Kenwood
Rooms
Basement Full, Interior Entry, Bulkhead, Concrete, Unfinished
Primary Bedroom Level Second
Dining Room Closet, Flooring - Hardwood
Kitchen Flooring - Stone/Ceramic Tile
Interior
Interior Features Closet, Slider, Sun Room
Heating Baseboard, Natural Gas
Cooling None
Flooring Tile, Carpet, Hardwood, Flooring - Wall to Wall Carpet
Appliance Gas Water Heater, Water Heater, Range, Dishwasher, Refrigerator, Washer, Dryer, Range Hood
Laundry In Basement
Exterior
Exterior Feature Patio, Rain Gutters, Storage, Sprinkler System
Utilities Available for Gas Range
Waterfront false
Roof Type Shingle
Total Parking Spaces 4
Garage No
Building
Foundation Block
Sewer Public Sewer
Water Private
Schools
Elementary Schools Campbell
Middle Schools Richardson
High Schools Dhs
Others
Senior Community false
Read Less Info
Want to know what your home might be worth? Contact us for a FREE valuation!

Our team is ready to help you sell your home for the highest possible price ASAP
Bought with Matthew McLaughlin • LAER Realty Partners
GET MORE INFORMATION

Broker | License ID: 9511478
491 Maple Street, Suite 105, Danvers, MA, 01923, United States






