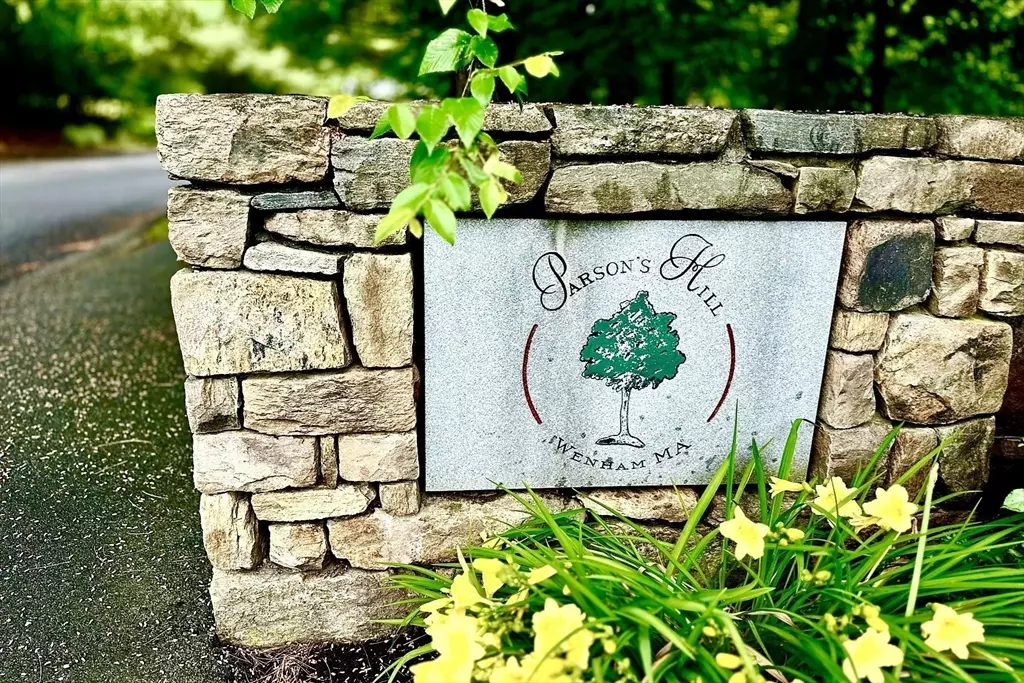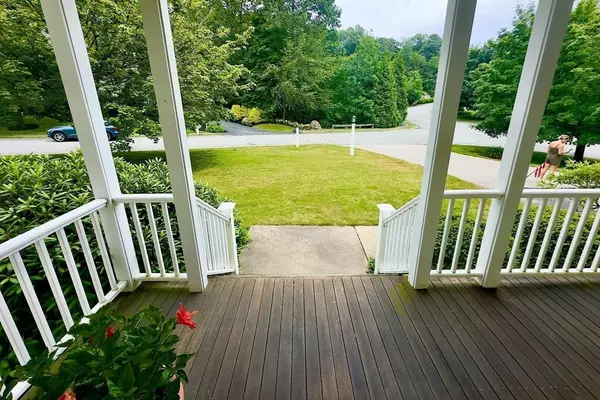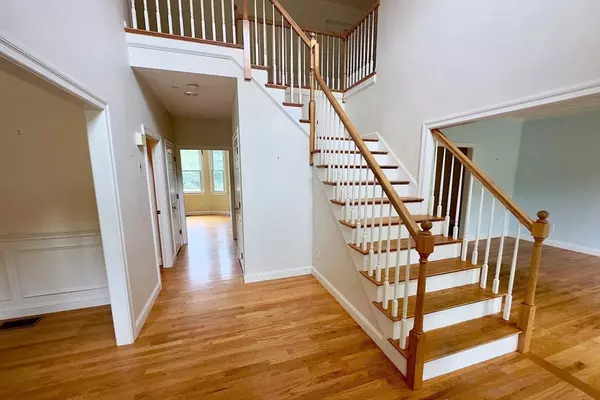$1,100,000
$1,249,000
11.9%For more information regarding the value of a property, please contact us for a free consultation.
4 Beds
3 Baths
3,939 SqFt
SOLD DATE : 08/20/2024
Key Details
Sold Price $1,100,000
Property Type Single Family Home
Sub Type Single Family Residence
Listing Status Sold
Purchase Type For Sale
Square Footage 3,939 sqft
Price per Sqft $279
MLS Listing ID 73257257
Sold Date 08/20/24
Style Colonial
Bedrooms 4
Full Baths 2
Half Baths 2
HOA Fees $32/ann
HOA Y/N true
Year Built 1998
Annual Tax Amount $16,856
Tax Year 2024
Lot Size 0.470 Acres
Acres 0.47
Property Description
This charming Parsons Hill colonial sits on a beautiful landscaped corner lot with a relaxing front porch. As you enter you are met with high ceilings, beautiful chandelier and gracious staircase.To your left is an inviting dining room and to your right is a comfortable living room. Next to the living room is a large fireplace family room with French doors that lead to an enclosed porch. Off the porch is a deck for entertaining and relaxing in the beautiful backyard The eat-in kitchen has stainless steel appliances, plenty of cabinets and a small island. Also on the first floor is a mud room, half bath and Elevator for easy access to the second floor.The second floor has four large bedrooms, including en-suite bathroom off the main bedroom and another full bathroom off the hall.A large laundry room offers plenty of storage and room for a small office.The finished basement has a wet bar, half bath and a lot space for entertaining. Close to 128. Welcome Home.
Location
State MA
County Essex
Zoning R
Direction Grapevine Road to Parsons Hill Road
Rooms
Family Room Flooring - Hardwood, French Doors
Basement Full, Partially Finished, Bulkhead
Primary Bedroom Level Second
Dining Room Flooring - Hardwood, Wainscoting
Kitchen Flooring - Hardwood, Dining Area, Breakfast Bar / Nook, Stainless Steel Appliances
Interior
Interior Features Bathroom - Half, Wet bar, Bathroom, Play Room, Elevator
Heating Forced Air, Heat Pump
Cooling Central Air, Heat Pump
Flooring Tile, Carpet, Hardwood, Flooring - Stone/Ceramic Tile, Flooring - Wall to Wall Carpet
Fireplaces Number 1
Fireplaces Type Family Room
Appliance Gas Water Heater, Range, Dishwasher, Disposal, Refrigerator, Washer, Dryer
Laundry Flooring - Hardwood, Gas Dryer Hookup, Second Floor
Exterior
Exterior Feature Porch, Deck, Balcony
Garage Spaces 2.0
Community Features Shopping, Highway Access, Private School
Utilities Available for Gas Dryer
Waterfront false
Waterfront Description Beach Front,Ocean,1 to 2 Mile To Beach,Beach Ownership(Private,Public)
Roof Type Shingle
Total Parking Spaces 4
Garage Yes
Building
Lot Description Corner Lot
Foundation Concrete Perimeter
Sewer Public Sewer, Holding Tank
Water Public
Others
Senior Community false
Acceptable Financing Estate Sale
Listing Terms Estate Sale
Read Less Info
Want to know what your home might be worth? Contact us for a FREE valuation!

Our team is ready to help you sell your home for the highest possible price ASAP
Bought with Lindsey Foley • Sagan Harborside Sotheby's International Realty
GET MORE INFORMATION

Broker | License ID: 9511478
491 Maple Street, Suite 105, Danvers, MA, 01923, United States






