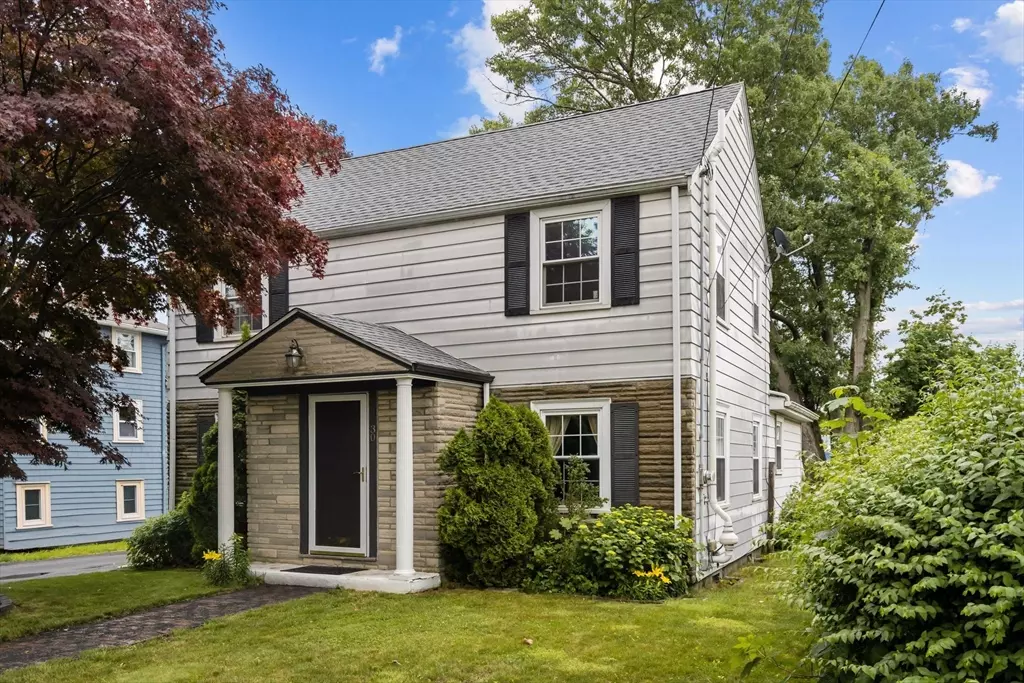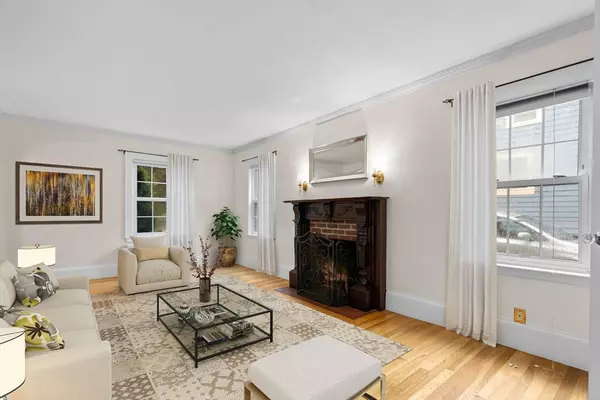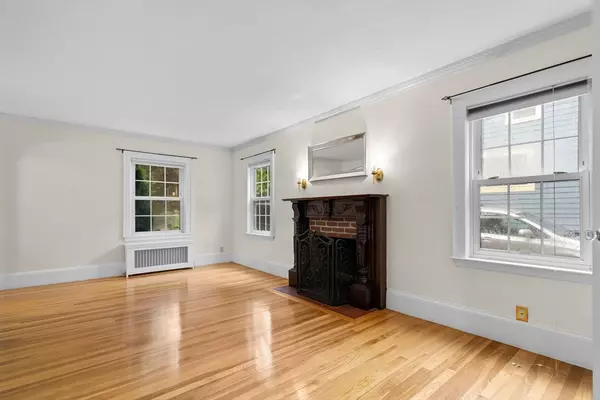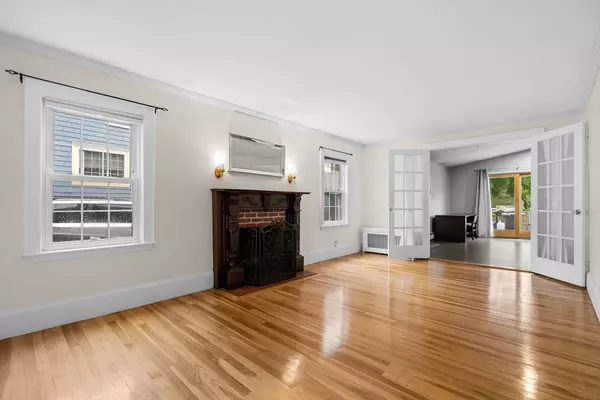$572,000
$589,000
2.9%For more information regarding the value of a property, please contact us for a free consultation.
2 Beds
1.5 Baths
1,592 SqFt
SOLD DATE : 08/19/2024
Key Details
Sold Price $572,000
Property Type Single Family Home
Sub Type Single Family Residence
Listing Status Sold
Purchase Type For Sale
Square Footage 1,592 sqft
Price per Sqft $359
MLS Listing ID 73253963
Sold Date 08/19/24
Style Colonial
Bedrooms 2
Full Baths 1
Half Baths 1
HOA Y/N false
Year Built 1943
Annual Tax Amount $5,448
Tax Year 2024
Lot Size 4,791 Sqft
Acres 0.11
Property Description
Welcome to 30 Gilmore Rd, a charming home nestled in the heart of North Weymouth. This spacious home features a large 2-bedroom, 1.5-bath layout, ideal for those seeking a comfortable and modern living space. The interior boasts ample natural light, a formal sitting room with a wood burning fireplace plus a large bonus family room with optimal space to even utilize as a 3rd bedroom. Additionally you will find a well appointed and updated kitchen with a ample cabinet and counter top space situated right next to a formal dining area. Enjoy warm summer nights on your back deck, a perfect place for gathering with friends and family. Conveniently located near 3A for easy access to many shops and restaurants- this home offers both tranquility and accessibility.
Location
State MA
County Norfolk
Zoning R-2
Direction Evans Street to Gilmore Street
Rooms
Basement Full
Interior
Interior Features Walk-up Attic
Heating Baseboard, Natural Gas
Cooling Wall Unit(s)
Flooring Laminate, Hardwood
Fireplaces Number 1
Appliance Gas Water Heater, Tankless Water Heater, Dishwasher, Microwave, Refrigerator, Freezer, Washer, Dryer
Exterior
Exterior Feature Deck - Wood, Storage
Garage Spaces 1.0
Community Features Public Transportation, Park, Walk/Jog Trails, Medical Facility, Highway Access, Private School, Public School
Utilities Available for Gas Range
Roof Type Shingle
Total Parking Spaces 2
Garage Yes
Building
Lot Description Level
Foundation Concrete Perimeter
Sewer Public Sewer
Water Public
Schools
Elementary Schools Wessagusset
Middle Schools Chapman Middle
High Schools Whs
Others
Senior Community false
Acceptable Financing Contract
Listing Terms Contract
Read Less Info
Want to know what your home might be worth? Contact us for a FREE valuation!

Our team is ready to help you sell your home for the highest possible price ASAP
Bought with Zhichao Chen • Space Realty
GET MORE INFORMATION

Broker | License ID: 9511478
491 Maple Street, Suite 105, Danvers, MA, 01923, United States






