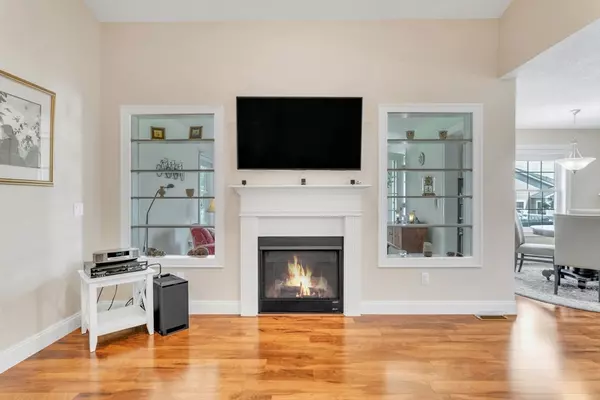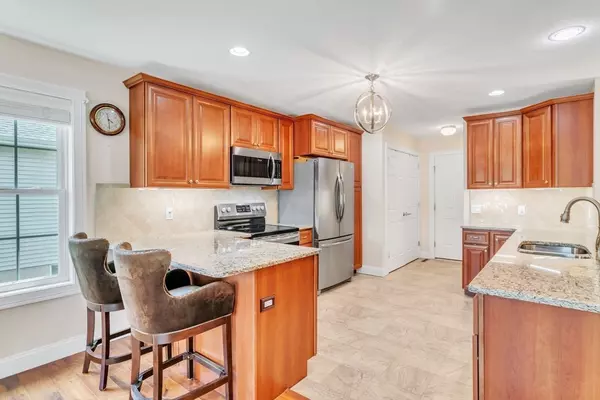$535,000
$535,000
For more information regarding the value of a property, please contact us for a free consultation.
2 Beds
2 Baths
1,623 SqFt
SOLD DATE : 08/16/2024
Key Details
Sold Price $535,000
Property Type Condo
Sub Type Condominium
Listing Status Sold
Purchase Type For Sale
Square Footage 1,623 sqft
Price per Sqft $329
MLS Listing ID 73250748
Sold Date 08/16/24
Bedrooms 2
Full Baths 2
HOA Fees $490/mo
Year Built 2018
Annual Tax Amount $9,733
Tax Year 2024
Property Description
Step into comfort with this stunning single floor home featuring 2 spacious bedrooms and 2 full baths. The sun filled living room showcases a vaulted ceiling and fireplace.The modern kitchen includes granite countertops, stainless steel appliances, a breakfast bar and stylish backsplash. Enjoy the dining room for entertaining, the bright all season sunroom offers additional living space, large deck for outdoor relaxation, inviting front porch, and a convenient 2 car garage. The main bedroom offers a tray ceiling, full bath with stand up shower, double vanity, and walk-in closet. Located in the area's premier 55+ community, The Gardens of Wilbraham, you’ll have access to a resort style clubhouse, featuring an outdoor heated pool, library, activity room, a fitness room and numerous amenities and activities. Maintenance free style awaits. Open House on Saturday, June 15th from 12-1:30pm.
Location
State MA
County Hampden
Zoning Res
Direction 2301 Boston Road to Cherry Drive
Rooms
Basement Y
Primary Bedroom Level First
Dining Room Flooring - Laminate
Kitchen Flooring - Vinyl, Countertops - Stone/Granite/Solid, Breakfast Bar / Nook
Interior
Interior Features Sun Room
Heating Forced Air, Natural Gas
Cooling Central Air
Flooring Carpet, Laminate, Flooring - Wall to Wall Carpet
Fireplaces Number 1
Fireplaces Type Living Room
Appliance Range, Dishwasher, Microwave, Refrigerator
Laundry First Floor, In Unit
Exterior
Exterior Feature Porch, Deck - Composite
Garage Spaces 2.0
Pool Association
Community Features Shopping, Golf, Medical Facility, Adult Community
Roof Type Shingle
Total Parking Spaces 2
Garage Yes
Building
Story 1
Sewer Public Sewer
Water Public
Others
Pets Allowed Yes w/ Restrictions
Senior Community true
Read Less Info
Want to know what your home might be worth? Contact us for a FREE valuation!

Our team is ready to help you sell your home for the highest possible price ASAP
Bought with Kathleen Moriarty • RE/MAX Connections
GET MORE INFORMATION

Broker | License ID: 9511478
491 Maple Street, Suite 105, Danvers, MA, 01923, United States






