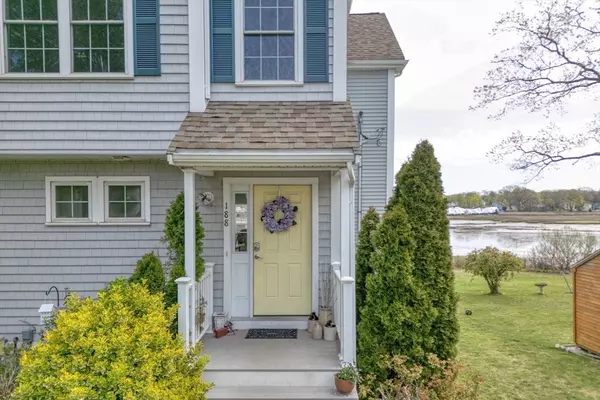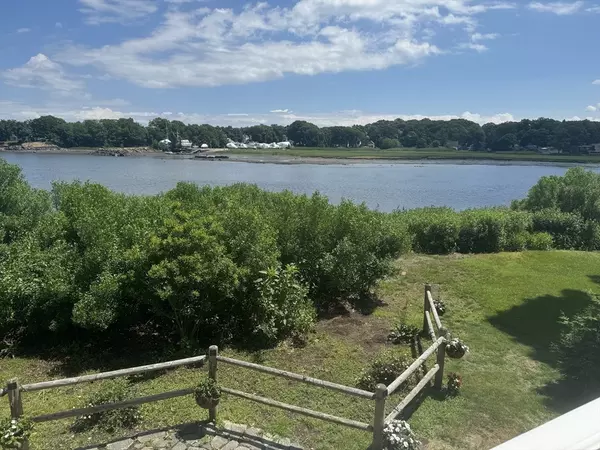$770,000
$775,000
0.6%For more information regarding the value of a property, please contact us for a free consultation.
3 Beds
2.5 Baths
2,085 SqFt
SOLD DATE : 08/15/2024
Key Details
Sold Price $770,000
Property Type Single Family Home
Sub Type Single Family Residence
Listing Status Sold
Purchase Type For Sale
Square Footage 2,085 sqft
Price per Sqft $369
MLS Listing ID 73232247
Sold Date 08/15/24
Style Colonial
Bedrooms 3
Full Baths 2
Half Baths 1
HOA Y/N false
Year Built 2011
Annual Tax Amount $8,575
Tax Year 2024
Lot Size 7,405 Sqft
Acres 0.17
Property Description
Rare Weymouth waterfront! Move right in to this newer colonial and enjoy the Summer overlooking the water. Enjoy breathtaking views of both sunrise and sunset. Step inside and discover an expansive open floor plan with room for all! Beautiful kitchen is light and bright with granite counters, gas cooking and leads to open living room/dining area, plenty of room for entertaining. Slider leading to deck and yard beyond! Walk up attic bonus room is perfect for an office. Main bedroom has private bath. with two additional bedrooms and full bath on the second floor. Boat mooring available! Living in Idlewell is a wonderful opportunity to be in a tight knit neighborhood while enjoying everything Weymouth has to offer, including playgrounds, parks, and more! Convenient to Weymouth Landing for dining, entertainment and commuter rail access.
Location
State MA
County Norfolk
Zoning WF1
Direction Rt 3, to Union St to commercial to Idlewell Blvd.
Rooms
Basement Walk-Out Access
Primary Bedroom Level Second
Dining Room Flooring - Hardwood, Deck - Exterior, Recessed Lighting
Kitchen Flooring - Hardwood, Countertops - Stone/Granite/Solid, Recessed Lighting
Interior
Heating Forced Air, Natural Gas
Cooling Central Air
Flooring Wood, Tile
Appliance Gas Water Heater, Range, Dishwasher, Microwave, Refrigerator
Laundry Bathroom - Half, Gas Dryer Hookup, Washer Hookup, First Floor
Exterior
Exterior Feature Porch, Deck - Composite, Patio, Balcony
Community Features Public Transportation, Shopping, Park, Conservation Area, Highway Access, House of Worship, Private School, Public School, T-Station
Utilities Available for Gas Range, for Gas Oven, for Gas Dryer, Washer Hookup
Waterfront Description Waterfront,Ocean,Dock/Mooring
Roof Type Shingle
Total Parking Spaces 4
Garage No
Building
Lot Description Corner Lot
Foundation Concrete Perimeter
Sewer Public Sewer
Water Public
Others
Senior Community false
Read Less Info
Want to know what your home might be worth? Contact us for a FREE valuation!

Our team is ready to help you sell your home for the highest possible price ASAP
Bought with Heather Mullin • Escalate Real Estate
GET MORE INFORMATION

Broker | License ID: 9511478
491 Maple Street, Suite 105, Danvers, MA, 01923, United States






