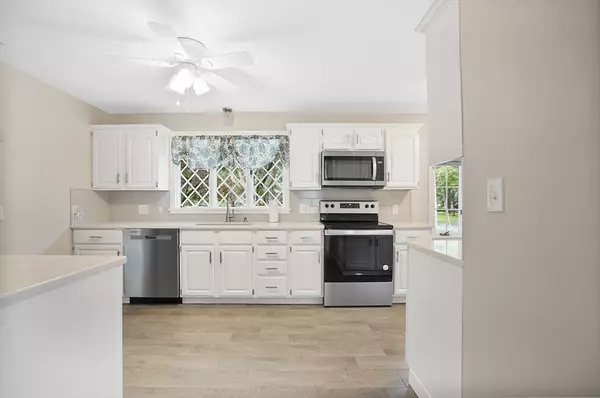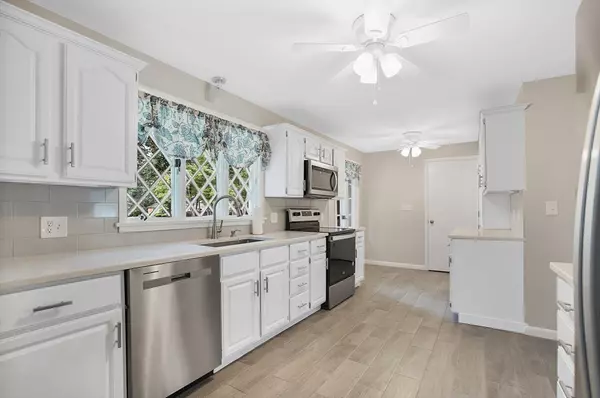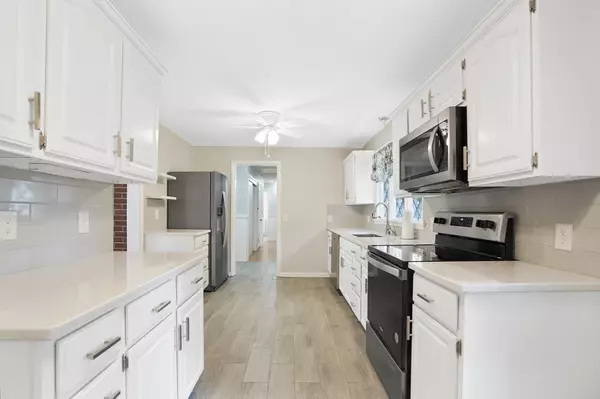$465,000
$469,900
1.0%For more information regarding the value of a property, please contact us for a free consultation.
3 Beds
2.5 Baths
2,149 SqFt
SOLD DATE : 08/15/2024
Key Details
Sold Price $465,000
Property Type Single Family Home
Sub Type Single Family Residence
Listing Status Sold
Purchase Type For Sale
Square Footage 2,149 sqft
Price per Sqft $216
MLS Listing ID 73269789
Sold Date 08/15/24
Style Ranch
Bedrooms 3
Full Baths 2
Half Baths 1
HOA Y/N false
Year Built 1958
Annual Tax Amount $5,389
Tax Year 2024
Lot Size 0.550 Acres
Acres 0.55
Property Description
This is truly the ranch you've been waiting for! Completely remodeled and move-in ready. Count all the extras! Brand-new stainless-steel appliances, quartz countertops, and gorgeous tile flooring welcome you to your spacious bright kitchen ready to entertain in style. Large living room with huge fireplace and hardwood flooring opens to scenic dining room perfect for serving your holiday guests. Three wonderful bedrooms all with large closets and hardwood flooring. Brand new family bath with beautiful tiled tub walls and flooring to be proud of. Convenient first floor lav has laundry area also. Basement has been newly remodeled with a large family room, fireplace and a new full bath to handle all the extras. Brand new vinyl siding, newer roof, two patios, new boiler, and two new mini splits will keep you cool all summer. All this and a gorgeous level half acre yard for family enjoyment. A rare find with town water and town sewer in a preferred neighborhood. Hurry!
Location
State MA
County Hampden
Zoning R15
Direction off Glenn Drive to Lance Dr or Old Farm Road to Grassy Meadow to Manchonis Road Ext.
Rooms
Family Room Bathroom - Full, Flooring - Vinyl, Recessed Lighting, Remodeled
Basement Full, Partially Finished, Interior Entry, Sump Pump, Concrete
Primary Bedroom Level Main, First
Dining Room Flooring - Hardwood, Window(s) - Bay/Bow/Box, Exterior Access, Open Floorplan, Remodeled, Lighting - Pendant
Kitchen Bathroom - Half, Ceiling Fan(s), Flooring - Stone/Ceramic Tile, Window(s) - Picture, Dining Area, Countertops - Stone/Granite/Solid, Remodeled, Stainless Steel Appliances, Lighting - Overhead
Interior
Interior Features Lighting - Overhead, Center Hall, Central Vacuum, Internet Available - Broadband
Heating Baseboard, Oil
Cooling Dual, Ductless, Whole House Fan
Flooring Wood, Tile, Vinyl, Laminate, Hardwood, Flooring - Stone/Ceramic Tile
Fireplaces Number 2
Fireplaces Type Family Room, Living Room
Appliance Water Heater, Tankless Water Heater, Range, Dishwasher, Disposal, Microwave, Refrigerator, Vacuum System
Laundry Flooring - Stone/Ceramic Tile, Electric Dryer Hookup, Washer Hookup, Lighting - Overhead, First Floor
Exterior
Exterior Feature Patio, Covered Patio/Deck, Rain Gutters, Screens, Garden
Garage Spaces 2.0
Fence Fenced/Enclosed
Community Features Shopping, Park, House of Worship, Public School
Utilities Available for Electric Range, for Electric Oven, for Electric Dryer, Washer Hookup
Waterfront Description Beach Front,Lake/Pond,1 to 2 Mile To Beach,Beach Ownership(Public)
Roof Type Shingle
Total Parking Spaces 4
Garage Yes
Building
Lot Description Cleared, Level
Foundation Concrete Perimeter
Sewer Public Sewer
Water Public
Others
Senior Community false
Read Less Info
Want to know what your home might be worth? Contact us for a FREE valuation!

Our team is ready to help you sell your home for the highest possible price ASAP
Bought with Andrea DeRose • NextHome Elite Realty
GET MORE INFORMATION

Broker | License ID: 9511478
491 Maple Street, Suite 105, Danvers, MA, 01923, United States






