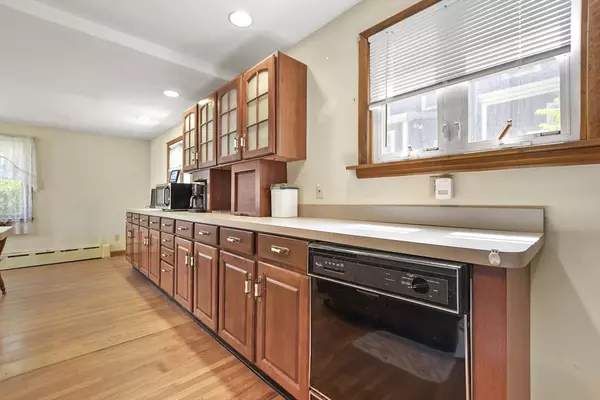$550,000
$575,000
4.3%For more information regarding the value of a property, please contact us for a free consultation.
3 Beds
2 Baths
1,932 SqFt
SOLD DATE : 08/15/2024
Key Details
Sold Price $550,000
Property Type Single Family Home
Sub Type Single Family Residence
Listing Status Sold
Purchase Type For Sale
Square Footage 1,932 sqft
Price per Sqft $284
MLS Listing ID 73260986
Sold Date 08/15/24
Style Colonial,Other (See Remarks)
Bedrooms 3
Full Baths 2
HOA Y/N false
Year Built 1918
Annual Tax Amount $5,196
Tax Year 2024
Lot Size 6,098 Sqft
Acres 0.14
Property Description
Welcome home to 21 Grandview Rd. This three bedroom two bathroom home is ready for its new owners. With hardwood floors throughout, large spacious rooms, and a lot of storage space, there is so much potential in this home! The living room is wired for surround sound and the perfect spot for entertaining. The primary bedroom features three closets. An additional bonus room could be used as a home office or a mud room. Laundry hookups are in the basement as well as a cedar closet. The yard has a beautiful stone wall and a fire pit ready for summer evenings. Half a mile from Wessagusset Beach with views ocean views from several rooms and views of the Boston Skyline and Harbor Islands!
Location
State MA
County Norfolk
Zoning R-5
Direction Bridge St to Sea St to Wessagussett Rd to Manomet Rd to Grand View Road.
Rooms
Family Room Ceiling Fan(s), Closet/Cabinets - Custom Built, Flooring - Hardwood, Cable Hookup, Exterior Access, Recessed Lighting
Basement Walk-Out Access, Interior Entry, Concrete, Unfinished
Primary Bedroom Level Second
Dining Room Flooring - Hardwood, Window(s) - Picture, Exterior Access, Recessed Lighting
Kitchen Flooring - Hardwood, Recessed Lighting, Gas Stove
Interior
Interior Features Walk-up Attic, Other
Heating Hot Water, Natural Gas
Cooling Window Unit(s)
Flooring Tile, Vinyl, Concrete, Hardwood
Fireplaces Number 1
Appliance Gas Water Heater, Water Heater, Range, Dishwasher, Microwave, Refrigerator
Laundry Electric Dryer Hookup, Washer Hookup, In Basement, Gas Dryer Hookup
Exterior
Exterior Feature Patio, Rain Gutters, Storage, Screens, Stone Wall
Community Features Public Transportation, Shopping, Park, Golf, Highway Access, Public School
Utilities Available for Gas Range, for Gas Dryer, Washer Hookup
Waterfront Description Beach Front
Roof Type Shingle
Total Parking Spaces 6
Garage No
Building
Foundation Concrete Perimeter, Block
Sewer Public Sewer
Water Public
Others
Senior Community false
Read Less Info
Want to know what your home might be worth? Contact us for a FREE valuation!

Our team is ready to help you sell your home for the highest possible price ASAP
Bought with Melanie Wright • Legacy Homes & Estates
GET MORE INFORMATION

Broker | License ID: 9511478
491 Maple Street, Suite 105, Danvers, MA, 01923, United States






