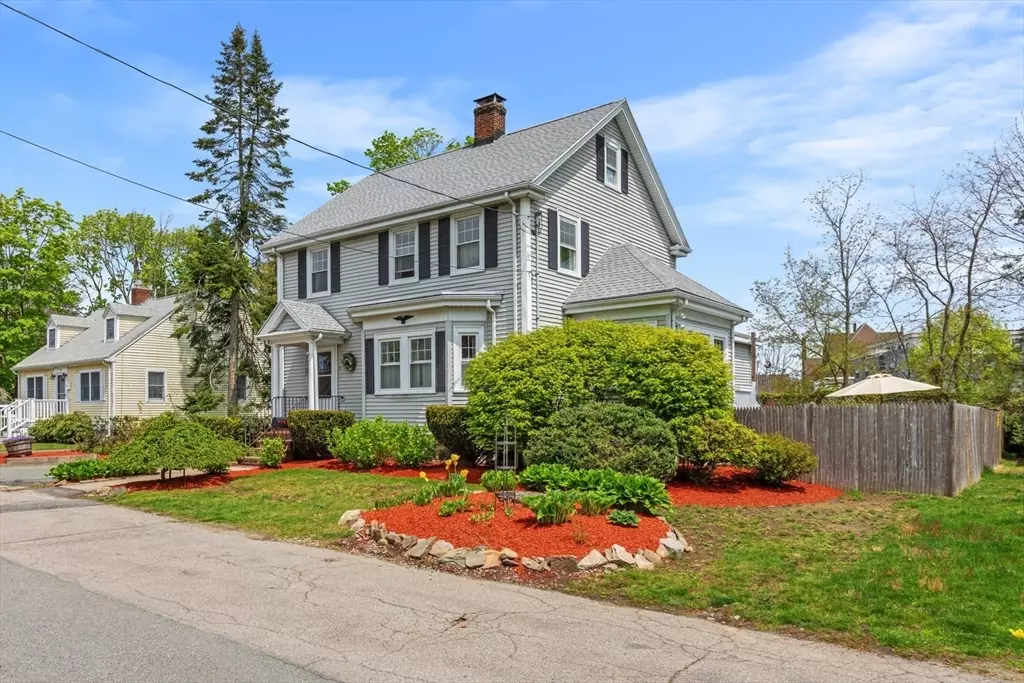$780,000
$799,000
2.4%For more information regarding the value of a property, please contact us for a free consultation.
4 Beds
3.5 Baths
2,560 SqFt
SOLD DATE : 08/15/2024
Key Details
Sold Price $780,000
Property Type Single Family Home
Sub Type Single Family Residence
Listing Status Sold
Purchase Type For Sale
Square Footage 2,560 sqft
Price per Sqft $304
MLS Listing ID 73235349
Sold Date 08/15/24
Style Colonial
Bedrooms 4
Full Baths 3
Half Baths 1
HOA Y/N false
Year Built 1931
Annual Tax Amount $5,851
Tax Year 2024
Lot Size 7,405 Sqft
Acres 0.17
Property Description
Classic South Weymouth Colonial with a rarely found 1st FLOOR IN-LAW apartment great for rental income or extended family! Recent updates include a new roof, new high efficiency heating system and insulation. The living room features detailed crown molding, a fireplace and a wet bar opening directly to a comfortable dining area with a built-in hutch. The kitchen features white cabinets, gas cooking and stainless-steel appliances. A half bath and a four-season porch complete this section of the home. The in-law apartment comes complete with a separate entrance, full kitchen, living room, bathroom, and its own washer/dryer. The second level provides a spacious primary bedroom with a walk-in closet and en-suite bathroom. Two ample sized guest rooms and a guest bath featuring a claw foot tub complete this level. The basement features a family room with pool table, laundry and additional sitting area. Central air, garage and a level, fenced in back yard with deck complete the package.
Location
State MA
County Norfolk
Zoning R-2
Direction Pleasant Street to Wilbur Street
Rooms
Basement Full, Partially Finished
Primary Bedroom Level Second
Dining Room Closet/Cabinets - Custom Built, Flooring - Wood
Kitchen Flooring - Hardwood, Kitchen Island, Gas Stove
Interior
Interior Features Cable Hookup, Bathroom - Full, Bathroom - Tiled With Tub, Attic Access, In-Law Floorplan, Bathroom, Sun Room, Sitting Room, Walk-up Attic
Heating Baseboard, Natural Gas
Cooling Central Air
Flooring Wood, Flooring - Wall to Wall Carpet, Flooring - Stone/Ceramic Tile, Flooring - Wood
Fireplaces Number 1
Appliance Gas Water Heater, Range, Dishwasher, Refrigerator, Washer, Dryer
Laundry Dryer Hookup - Electric, Washer Hookup, Electric Dryer Hookup, In Basement
Exterior
Garage Spaces 1.0
Community Features Public Transportation, Shopping, Walk/Jog Trails, Medical Facility, Highway Access, House of Worship, Public School, University
Utilities Available for Gas Range, for Electric Oven, for Electric Dryer, Washer Hookup
Roof Type Shingle
Total Parking Spaces 4
Garage Yes
Building
Foundation Stone
Sewer Public Sewer
Water Public
Schools
Elementary Schools Union St School
Others
Senior Community false
Read Less Info
Want to know what your home might be worth? Contact us for a FREE valuation!

Our team is ready to help you sell your home for the highest possible price ASAP
Bought with Kristen Ruggiero • RE/MAX Platinum
GET MORE INFORMATION

Broker | License ID: 9511478
491 Maple Street, Suite 105, Danvers, MA, 01923, United States






