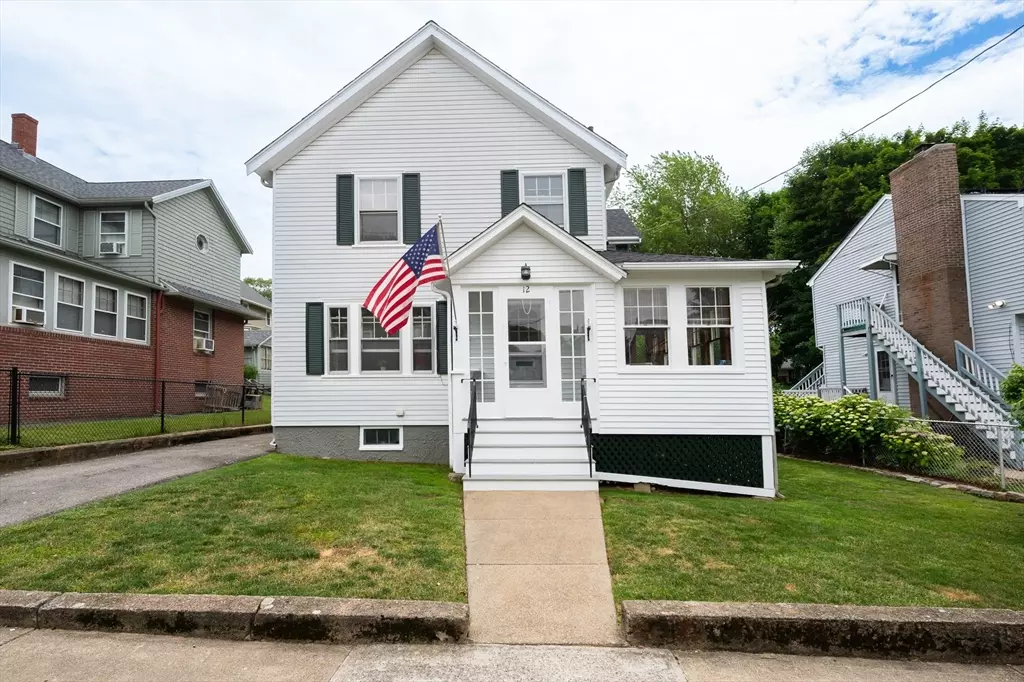$620,000
$549,900
12.7%For more information regarding the value of a property, please contact us for a free consultation.
3 Beds
1 Bath
1,443 SqFt
SOLD DATE : 08/08/2024
Key Details
Sold Price $620,000
Property Type Single Family Home
Sub Type Single Family Residence
Listing Status Sold
Purchase Type For Sale
Square Footage 1,443 sqft
Price per Sqft $429
MLS Listing ID 73254416
Sold Date 08/08/24
Style Colonial
Bedrooms 3
Full Baths 1
HOA Y/N false
Year Built 1931
Annual Tax Amount $4,670
Tax Year 2024
Lot Size 4,791 Sqft
Acres 0.11
Property Description
Must see Colonial home w/ recent updates, conveniently located near Rt. 128 & commuter rail. This home offers a distinctive blend of classic charm featuring original woodwork, newly refinished hardwood floors & a delightful 3-season sunroom porch! Enter through the front to discover a beautiful staircase & cozy living room with a fireplace. Towards the back, the open floor plan includes a kitchen & dining area with access to sunporch, deck & spacious rear yard. Upstairs boasts 3 bedrooms, 1 full bath & a walk-up attic for storage. Outside, enjoy a generously sized yard with a large, newer deck perfect for private outdoor activities. Additional features include a detached single-car garage, driveway parking for 3 cars tandem & available street parking. Spacious basement w/ exterior access to the yard. Recent updates include interior paint, new electrical panel, a water heater & heating system approximately 7 yrs old, roof less than 2 years old. First Open House Thurs 6/20 5:30-7pm!
Location
State MA
County Essex
Zoning R-5
Direction 128 North to Gloucester. At rotary, take 1st right onto Washington St. Right on Riverside Ave.
Rooms
Basement Full, Bulkhead, Sump Pump, Unfinished
Primary Bedroom Level Second
Dining Room Flooring - Hardwood
Kitchen Flooring - Hardwood
Interior
Interior Features Sun Room
Heating Hot Water, Natural Gas
Cooling None
Flooring Wood, Laminate, Flooring - Hardwood
Fireplaces Number 1
Fireplaces Type Living Room
Appliance Gas Water Heater, Range, Dishwasher, Refrigerator, Washer, Dryer
Laundry Electric Dryer Hookup, Washer Hookup
Exterior
Exterior Feature Balcony / Deck, Porch - Enclosed, Deck - Wood, Rain Gutters
Garage Spaces 1.0
Fence Fenced/Enclosed
Community Features Shopping, Park, Medical Facility, Laundromat, Highway Access, House of Worship, Public School, T-Station
Utilities Available for Electric Range, for Electric Dryer, Washer Hookup
Waterfront Description Beach Front,Ocean,1 to 2 Mile To Beach,Beach Ownership(Public)
Roof Type Shingle
Total Parking Spaces 3
Garage Yes
Building
Foundation Stone
Sewer Public Sewer
Water Public
Schools
Elementary Schools Beeman
Middle Schools O'Maley Middle
High Schools Gloucester Hs
Others
Senior Community false
Acceptable Financing Seller W/Participate
Listing Terms Seller W/Participate
Read Less Info
Want to know what your home might be worth? Contact us for a FREE valuation!

Our team is ready to help you sell your home for the highest possible price ASAP
Bought with David M. Ryder • Ryder Realty, Inc.
GET MORE INFORMATION

Broker | License ID: 9511478
491 Maple Street, Suite 105, Danvers, MA, 01923, United States






