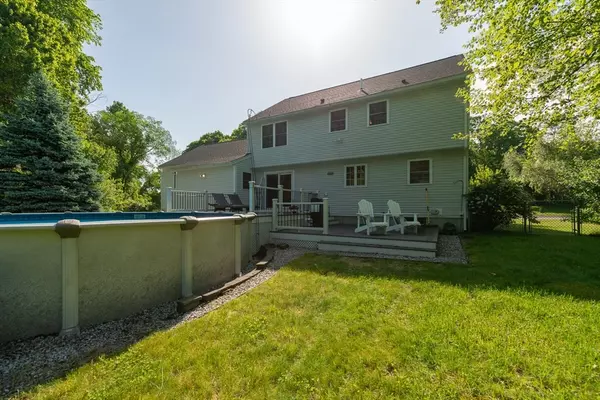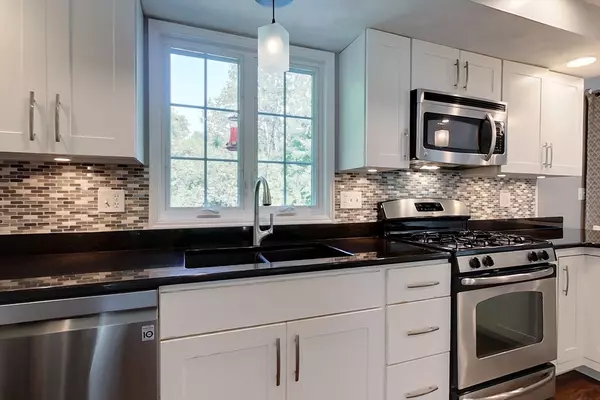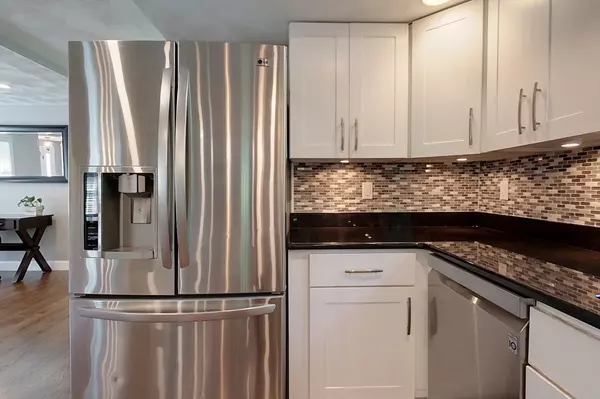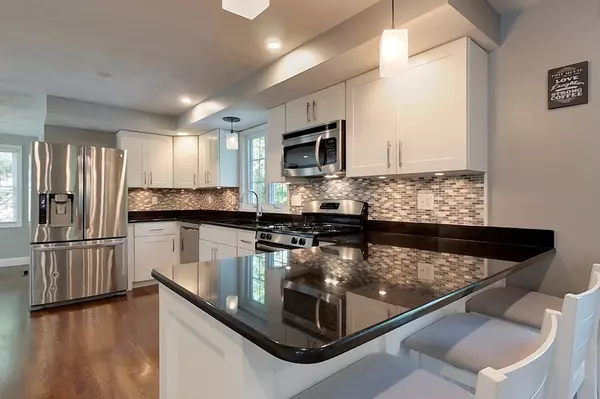$715,000
$675,000
5.9%For more information regarding the value of a property, please contact us for a free consultation.
3 Beds
2.5 Baths
2,630 SqFt
SOLD DATE : 08/01/2024
Key Details
Sold Price $715,000
Property Type Single Family Home
Sub Type Single Family Residence
Listing Status Sold
Purchase Type For Sale
Square Footage 2,630 sqft
Price per Sqft $271
MLS Listing ID 73245036
Sold Date 08/01/24
Style Colonial
Bedrooms 3
Full Baths 2
Half Baths 1
HOA Y/N false
Year Built 1995
Annual Tax Amount $7,888
Tax Year 2024
Lot Size 0.530 Acres
Acres 0.53
Property Description
Home sweet home! This stunning property boasts an elegant exterior w/ white siding & stacked grey stone, complemented by landscaping that enhances its curb appeal. Inside the foyer leading to the DR w/ a fireplace creates the perfect ambiance for gatherings. The LR features cathedral ceilings, recessed lighting & fireplace, offering 500+ sq ft for lounging/entertaining. It overlooks a Dining nook w/ access to the deck & a breathtaking Kitchen w/ gleaming black counters & SS appliances, seamlessly flowing into the FR w/ a ½ BA w/ Laundry. Upstairs, discover a skylit vaulted ceiling in the Primary BDRM, complete w/ a WIC & Full BA w/ custom-tiled walk-in shower along w/ an addt’l Full BA w/ shiplap walls & dual sink vanity, 2 BDRMS & Office w/ attic access. The BSMNT offers a 2-car garage + plenty of unfinished space = endless opportunities! Outside, indulge in the spacious yard, a 2-tiered deck w/ pool & the serenity provided by mature trees wrapping the property. Your oasis awaits!
Location
State MA
County Middlesex
Zoning RCR
Direction Nashua Rd to Merrimack Dr, left on Suncook.
Rooms
Basement Full, Interior Entry, Unfinished
Interior
Interior Features Walk-up Attic
Heating Forced Air, Natural Gas
Cooling Central Air
Flooring Tile, Hardwood
Fireplaces Number 2
Appliance Gas Water Heater, Water Heater, Range, Dishwasher, Microwave, Refrigerator, Plumbed For Ice Maker
Laundry Gas Dryer Hookup, Electric Dryer Hookup, Washer Hookup
Exterior
Exterior Feature Deck - Composite, Pool - Above Ground, Stone Wall
Garage Spaces 2.0
Pool Above Ground
Utilities Available for Gas Range, for Gas Oven, for Gas Dryer, for Electric Dryer, Washer Hookup, Icemaker Connection
Roof Type Shingle
Total Parking Spaces 4
Garage Yes
Private Pool true
Building
Lot Description Cleared, Level
Foundation Concrete Perimeter
Sewer Public Sewer
Water Public
Others
Senior Community false
Read Less Info
Want to know what your home might be worth? Contact us for a FREE valuation!

Our team is ready to help you sell your home for the highest possible price ASAP
Bought with M.C. Stewart • Keller Williams Realty-Merrimack
GET MORE INFORMATION

Broker | License ID: 9511478
491 Maple Street, Suite 105, Danvers, MA, 01923, United States






