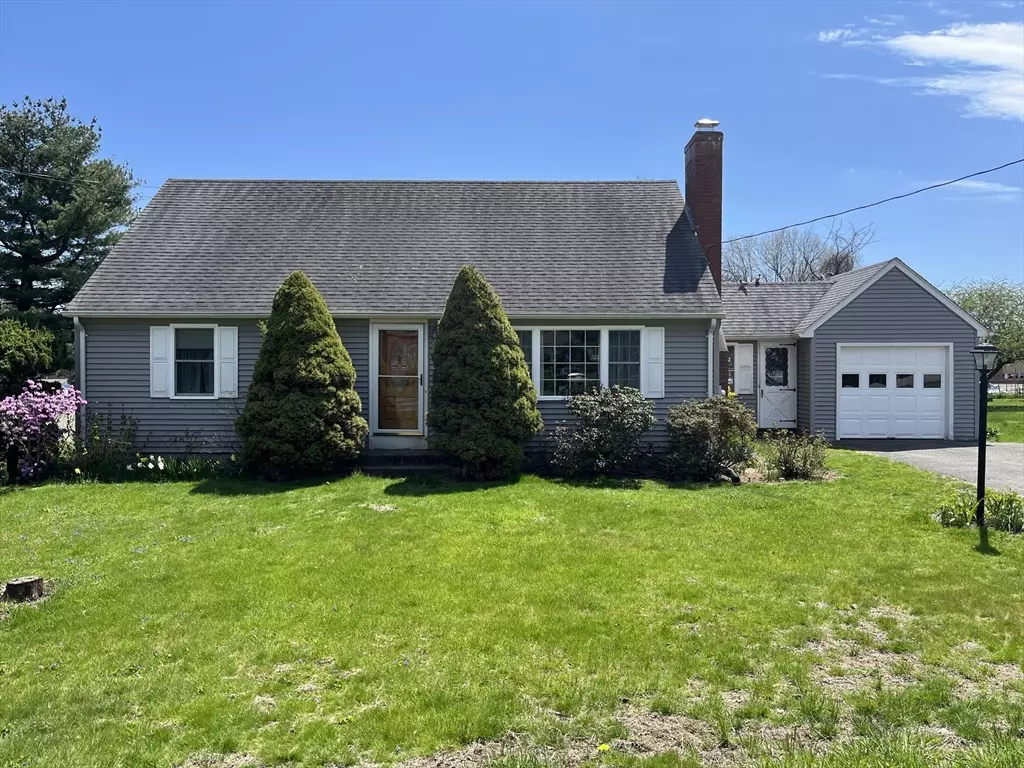$300,000
$315,000
4.8%For more information regarding the value of a property, please contact us for a free consultation.
2 Beds
1 Bath
988 SqFt
SOLD DATE : 07/26/2024
Key Details
Sold Price $300,000
Property Type Single Family Home
Sub Type Single Family Residence
Listing Status Sold
Purchase Type For Sale
Square Footage 988 sqft
Price per Sqft $303
MLS Listing ID 73204933
Sold Date 07/26/24
Style Cape
Bedrooms 2
Full Baths 1
HOA Y/N false
Year Built 1955
Annual Tax Amount $4,366
Tax Year 2023
Lot Size 0.340 Acres
Acres 0.34
Property Description
*BACK ON MARKET DUE TO BUYER FINANCING*This charming expandable cape offers a cozy yet spacious living experience. As you step inside,you're greeted by the warmth of the living room featuring wall to wall carpeting and a comforting fireplace. The bedrooms are adorned with hardwood floors.The kitchen boasts tiled floors,built-in wall cabinet,and a delightful eating area with a large window overlooking the picturesque flower gardens.Located close to the town center, you'll have easy access to shops, restaurants, schools, and places of worship, making everyday conveniences just a stone's throw away. This home is equipped with modern amenities including newer furnace, electric hot water, and a gas heating system, ensuring comfort and efficiency year-round.The breezeway provides seamless access to the backyard and garage.Enjoy family cookouts amidst the beautiful gardens.Fourth of July festivities just a walk away, you can end the day by watching fireworks from your own backyard.
Location
State MA
County Hampden
Zoning RB
Direction East Longmeadow Rotary onto Maple St. or Dwight Road, Longmeadow to Maple St. Next to Highschool
Rooms
Basement Full, Walk-Out Access, Interior Entry, Concrete, Unfinished
Primary Bedroom Level Main, First
Kitchen Flooring - Vinyl, Window(s) - Picture, Dining Area, Breakfast Bar / Nook, Exterior Access, Lighting - Overhead, Breezeway
Interior
Interior Features Walk-up Attic
Heating Forced Air
Cooling None
Flooring Wood, Vinyl, Carpet
Fireplaces Number 1
Fireplaces Type Living Room
Appliance Electric Water Heater, Tankless Water Heater, Range, Refrigerator, Washer, Dryer
Laundry In Basement, Electric Dryer Hookup, Washer Hookup
Exterior
Exterior Feature Patio, Rain Gutters, Storage, Fenced Yard, Garden
Garage Spaces 1.0
Fence Fenced
Community Features Shopping, Tennis Court(s), Park, Walk/Jog Trails, Golf, Medical Facility, Laundromat, Bike Path, Conservation Area, House of Worship, Public School
Utilities Available for Electric Oven, for Electric Dryer, Washer Hookup
Roof Type Shingle
Total Parking Spaces 3
Garage Yes
Building
Lot Description Level
Foundation Block
Sewer Public Sewer
Water Public
Schools
Elementary Schools Mountain View
Middle Schools Birchland
High Schools East Longmeadow
Others
Senior Community false
Acceptable Financing Lender Approval Required
Listing Terms Lender Approval Required
Read Less Info
Want to know what your home might be worth? Contact us for a FREE valuation!

Our team is ready to help you sell your home for the highest possible price ASAP
Bought with Indra Harris • NextHome Elite Realty
GET MORE INFORMATION

Broker | License ID: 9511478
491 Maple Street, Suite 105, Danvers, MA, 01923, United States






