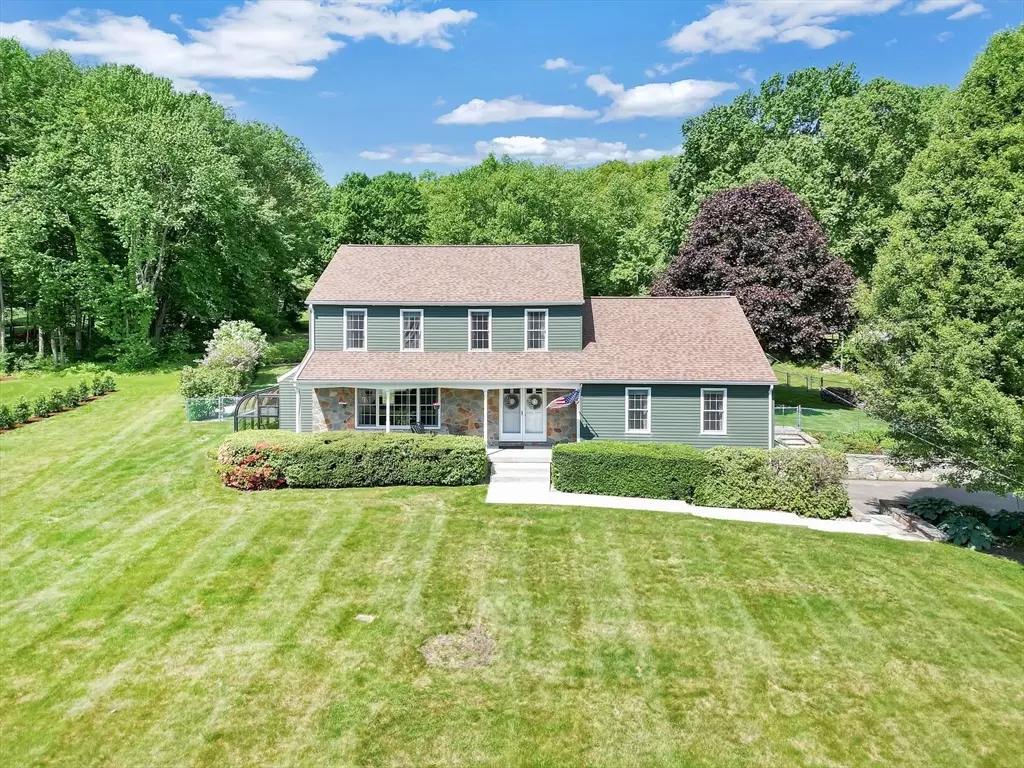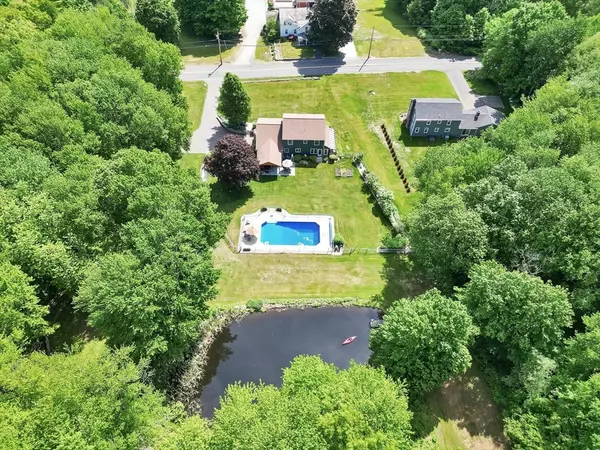$649,000
$649,000
For more information regarding the value of a property, please contact us for a free consultation.
4 Beds
2.5 Baths
2,500 SqFt
SOLD DATE : 07/17/2024
Key Details
Sold Price $649,000
Property Type Single Family Home
Sub Type Single Family Residence
Listing Status Sold
Purchase Type For Sale
Square Footage 2,500 sqft
Price per Sqft $259
MLS Listing ID 73241734
Sold Date 07/17/24
Style Colonial
Bedrooms 4
Full Baths 2
Half Baths 1
HOA Y/N false
Year Built 1968
Annual Tax Amount $9,048
Tax Year 2024
Lot Size 4.100 Acres
Acres 4.1
Property Description
Discover peace @ this rural oasis- complete w/ scenic 50 X 100-foot pond! Perfect for kayaking in the summer & ice skating in the winter. Animal lovers will be drawn to the quaint barn, expansive pasture, and large riding ring. The colonial style home features highly sought after open-concept kitchen & den for easy everyday living. Meticulously kept throughout, this property will surely please with updated bathrms, polished hardwd flrs, & tranquil primary w/ ensuite. Your new home is the perfect place to host! This expansive property features a generous family rm, a cozy den w/ formal dining & living rm areas!! Want more?? Enjoy summer evenings in the solarium overlooking the picturesque grounds; the outdoor space is bathed in sunlight, boasting a 20 X 40 ft inground pool. Relish outdoor meals on the sheltered patio situated on gorgeous blue stone pavers & surrounded by well-established greenery. This well-kept property is an absolute haven for those who cherish nature & the outdoors!
Location
State MA
County Hampden
Zoning R60
Direction Monson Road or Mountain Road to Glendale Road
Rooms
Family Room Closet, Closet/Cabinets - Custom Built, Flooring - Wall to Wall Carpet
Basement Full, Interior Entry, Garage Access, Concrete, Unfinished
Primary Bedroom Level Second
Dining Room Flooring - Hardwood, Exterior Access
Kitchen Flooring - Stone/Ceramic Tile, Dining Area, Countertops - Upgraded, Breakfast Bar / Nook, Cabinets - Upgraded, Open Floorplan, Recessed Lighting
Interior
Interior Features Open Floorplan, Recessed Lighting, Sunken, Closet, Den, Sun Room, Foyer, Central Vacuum
Heating Forced Air, Baseboard, Oil, Wood Stove, Fireplace(s)
Cooling Central Air, Ductless, Whole House Fan
Flooring Tile, Vinyl, Carpet, Hardwood, Flooring - Hardwood, Flooring - Stone/Ceramic Tile
Fireplaces Number 1
Fireplaces Type Wood / Coal / Pellet Stove
Appliance Water Heater, Tankless Water Heater, Range, Dishwasher, Microwave, Refrigerator, Washer, Dryer
Laundry Electric Dryer Hookup, Washer Hookup, In Basement
Exterior
Exterior Feature Porch, Porch - Enclosed, Patio, Covered Patio/Deck, Pool - Inground, Storage, Barn/Stable, Professional Landscaping, Garden, Stone Wall, Outdoor Gas Grill Hookup
Garage Spaces 2.0
Pool In Ground
Utilities Available for Gas Range, for Electric Dryer, Washer Hookup, Generator Connection, Outdoor Gas Grill Hookup
Waterfront Description Waterfront,Stream,Pond
View Y/N Yes
View Scenic View(s)
Roof Type Shingle
Total Parking Spaces 12
Garage Yes
Private Pool true
Building
Lot Description Wooded, Cleared, Gentle Sloping
Foundation Concrete Perimeter
Sewer Private Sewer
Water Private
Others
Senior Community false
Read Less Info
Want to know what your home might be worth? Contact us for a FREE valuation!

Our team is ready to help you sell your home for the highest possible price ASAP
Bought with Alex Pinck • Coldwell Banker Realty - Cambridge
GET MORE INFORMATION

Broker | License ID: 9511478
491 Maple Street, Suite 105, Danvers, MA, 01923, United States






