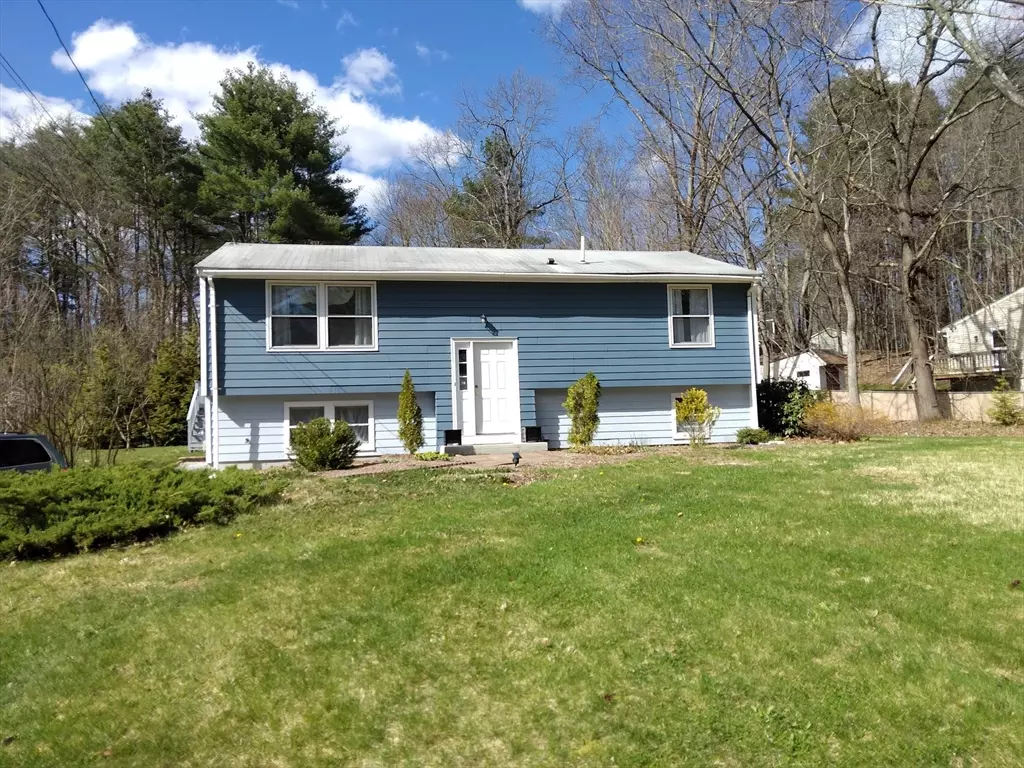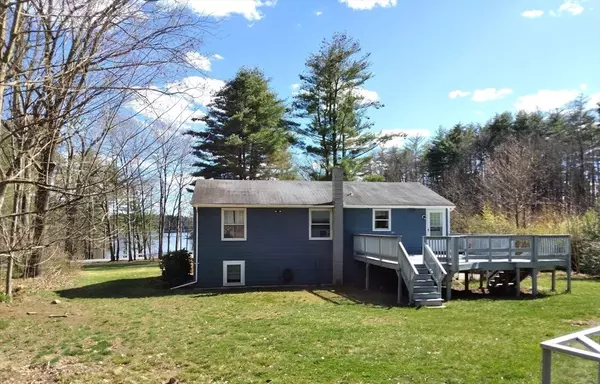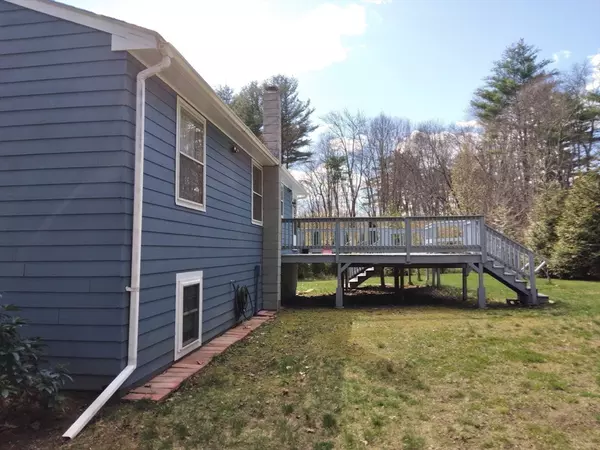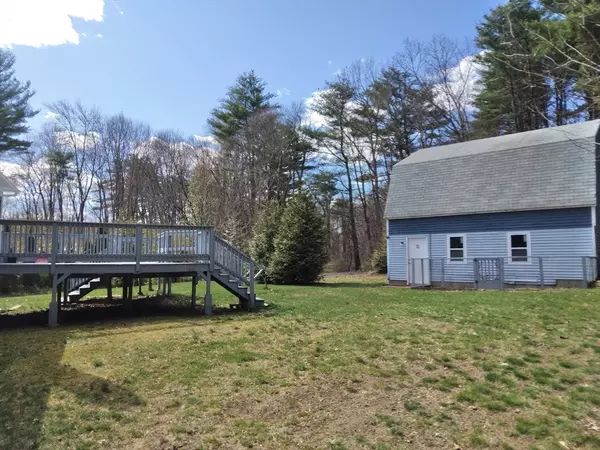$539,000
$549,900
2.0%For more information regarding the value of a property, please contact us for a free consultation.
3 Beds
2 Baths
1,804 SqFt
SOLD DATE : 07/08/2024
Key Details
Sold Price $539,000
Property Type Single Family Home
Sub Type Single Family Residence
Listing Status Sold
Purchase Type For Sale
Square Footage 1,804 sqft
Price per Sqft $298
MLS Listing ID 73226393
Sold Date 07/08/24
Style Split Entry
Bedrooms 3
Full Baths 2
HOA Y/N false
Year Built 1984
Annual Tax Amount $6,028
Tax Year 2024
Lot Size 0.920 Acres
Acres 0.92
Property Description
Welcome home to this tastefully updated 3 bedroom 2 full bath home with spectacular river views, spacious deck & oversized two story detached garage. Home is nicely sited on a level open lot & is located directly across the street from the Nashua River & in close proximity to both motorized & non motorized boat launches. 1st floor features 3 bedrooms, full bath, open concept eat in kitchen & living room. Fully finished walkout lower level features full bath with jetted tub/shower, laundry area/ hookup, open concept family room with Jotul Wood Stove & private office/den, also suitable for an alternate bedroom use. Other features include Eco-Smart hot water system & new flooring on lower level. Convenient commuter location close to routes 3 & 495 & just minutes to Nashua New Hampshire for all your shopping needs. Notable area amenities include the Groton Hill Music Center, Nashua Center for the Arts (NH's newest entertainment venue) & expansive rail trail hiking, biking, walking trails.
Location
State MA
County Middlesex
Zoning TNR
Direction Main Street to Canal or alternatively River Road to Canal.
Rooms
Family Room Flooring - Wall to Wall Carpet, Exterior Access, Open Floorplan
Basement Full, Finished, Walk-Out Access, Interior Entry
Primary Bedroom Level First
Kitchen Flooring - Vinyl, Dining Area, Exterior Access, Open Floorplan
Interior
Interior Features Office
Heating Electric Baseboard, Electric, Wood Stove
Cooling None
Flooring Flooring - Wall to Wall Carpet
Appliance Electric Water Heater, Range, Dishwasher, Microwave
Laundry Flooring - Vinyl, Electric Dryer Hookup, Washer Hookup, In Basement
Exterior
Exterior Feature Deck - Wood, Rain Gutters, Fruit Trees, Garden
Garage Spaces 2.0
Community Features Shopping, Walk/Jog Trails, Bike Path, Conservation Area, Highway Access, Private School, Public School
Utilities Available for Electric Range, for Electric Oven, for Electric Dryer, Washer Hookup
Roof Type Shingle
Total Parking Spaces 7
Garage Yes
Building
Lot Description Level
Foundation Concrete Perimeter
Sewer Private Sewer
Water Public
Others
Senior Community false
Acceptable Financing Estate Sale
Listing Terms Estate Sale
Read Less Info
Want to know what your home might be worth? Contact us for a FREE valuation!

Our team is ready to help you sell your home for the highest possible price ASAP
Bought with Sandra Bettencourt • Bettencourt Real Estate
GET MORE INFORMATION

Broker | License ID: 9511478
491 Maple Street, Suite 105, Danvers, MA, 01923, United States






