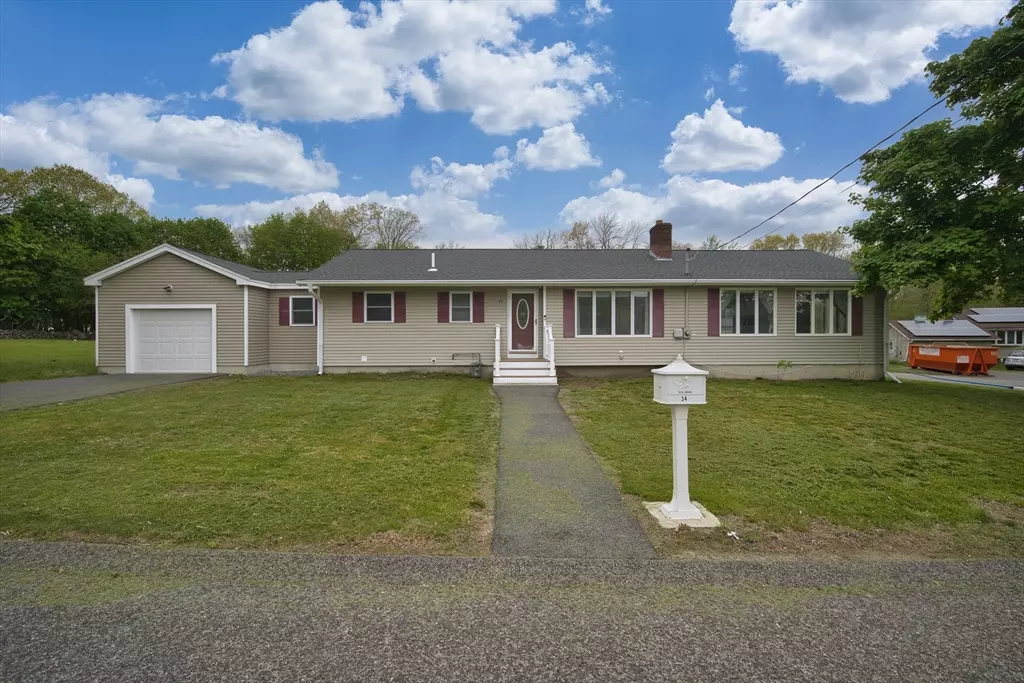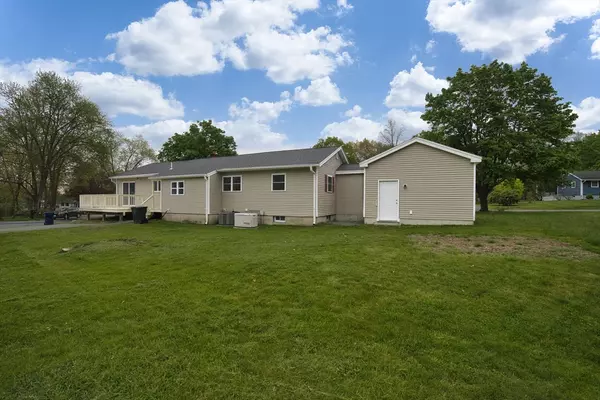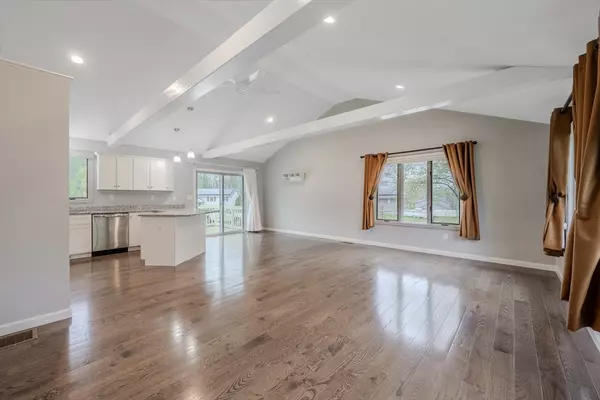$602,000
$549,900
9.5%For more information regarding the value of a property, please contact us for a free consultation.
3 Beds
1 Bath
1,582 SqFt
SOLD DATE : 07/03/2024
Key Details
Sold Price $602,000
Property Type Single Family Home
Sub Type Single Family Residence
Listing Status Sold
Purchase Type For Sale
Square Footage 1,582 sqft
Price per Sqft $380
MLS Listing ID 73234812
Sold Date 07/03/24
Style Ranch
Bedrooms 3
Full Baths 1
HOA Y/N false
Year Built 1964
Annual Tax Amount $4,937
Tax Year 2024
Lot Size 0.370 Acres
Acres 0.37
Property Description
Welcome to this charming 3-bedroom ranch nestled on a corner lot! Step inside to discover a beautifully designed interior featuring cathedral ceilings in the family room and kitchen, creating an open and airy atmosphere. The kitchen boasts elegant granite countertops and crisp white cabinets, providing both style and functionality.Relax in the inviting living room by the cozy wood-burning fireplace, perfect for gatherings with friends and family. The home also offers a convenient one-car garage and a recently replaced heating system (2022) and water heater (February 2024), ensuring comfort and peace of mind for years to come.Don't miss the opportunity to make this delightful ranch-style home yours!
Location
State MA
County Middlesex
Zoning R1
Direction Nashua Rd to Michael Rd
Rooms
Family Room Cathedral Ceiling(s), Ceiling Fan(s), Beamed Ceilings, Closet/Cabinets - Custom Built, Flooring - Hardwood, Flooring - Wood, Cable Hookup, Open Floorplan, Recessed Lighting, Remodeled, Slider, Lighting - Overhead
Basement Full, Crawl Space, Bulkhead, Sump Pump, Concrete
Primary Bedroom Level Main, First
Kitchen Cathedral Ceiling(s), Closet/Cabinets - Custom Built, Flooring - Hardwood, Flooring - Wood, Dining Area, Countertops - Stone/Granite/Solid, Countertops - Upgraded, Cabinets - Upgraded, Country Kitchen, Deck - Exterior, Open Floorplan, Recessed Lighting, Remodeled, Slider, Stainless Steel Appliances, Peninsula, Lighting - Overhead
Interior
Heating Forced Air, Hot Water, Natural Gas
Cooling Central Air
Flooring Wood, Tile
Fireplaces Number 1
Fireplaces Type Living Room
Appliance Gas Water Heater, Range, Dishwasher, Microwave, Refrigerator, Washer, Dryer, ENERGY STAR Qualified Washer, Plumbed For Ice Maker
Laundry First Floor
Exterior
Exterior Feature Deck - Wood, Rain Gutters, Screens
Garage Spaces 1.0
Community Features Public Transportation, Tennis Court(s), Park, Walk/Jog Trails, Conservation Area, House of Worship, Public School
Utilities Available for Gas Range, Icemaker Connection, Generator Connection
Roof Type Shingle
Total Parking Spaces 6
Garage Yes
Building
Lot Description Corner Lot, Cleared, Level
Foundation Concrete Perimeter
Sewer Public Sewer
Water Public
Others
Senior Community false
Read Less Info
Want to know what your home might be worth? Contact us for a FREE valuation!

Our team is ready to help you sell your home for the highest possible price ASAP
Bought with Karen Richardson • LAER Realty Partners
GET MORE INFORMATION

Broker | License ID: 9511478
491 Maple Street, Suite 105, Danvers, MA, 01923, United States






