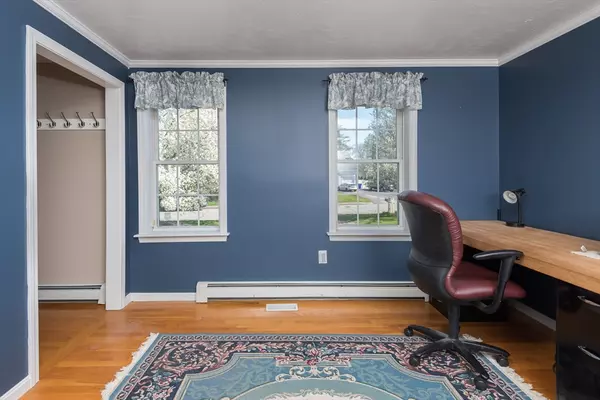$725,000
$735,000
1.4%For more information regarding the value of a property, please contact us for a free consultation.
4 Beds
2.5 Baths
2,256 SqFt
SOLD DATE : 06/28/2024
Key Details
Sold Price $725,000
Property Type Single Family Home
Sub Type Single Family Residence
Listing Status Sold
Purchase Type For Sale
Square Footage 2,256 sqft
Price per Sqft $321
Subdivision Springvale Estates
MLS Listing ID 73230039
Sold Date 06/28/24
Style Colonial
Bedrooms 4
Full Baths 2
Half Baths 1
HOA Y/N false
Year Built 2002
Annual Tax Amount $9,207
Tax Year 2023
Lot Size 0.570 Acres
Acres 0.57
Property Description
Located in the sought after Springvale Estates neighborhood! Approaching the home you are greeted by pretty landscape and wonderful curb appeal. The bright and spacious first floor features an open floor plan, wood burning fireplace, and formal dining room (or office) with custom built-ins. The original laundry room has been converted into a mudroom, and the hook-ups still remain should you prefer first floor laundry. The second floor features a primary suite with tray ceilings, walk-in closet, and full bathroom. The additional 2 bedrooms have hardwood floors, and custom closet organizers. There is a 4th "bonus" room that could be used as a bedroom, family / game room - this room features cathedral ceilings and amazing natural light. The home also offers central air, gas heat, generous closet space, finished laundry room, and a walk-up attic. The large fenced in backyard has an above ground pool, deck, patio, storage shed, and irrigation by well water. Showings begin at open house.
Location
State MA
County Plymouth
Zoning RES
Direction Summer Street to Winter Circle
Rooms
Basement Full, Bulkhead
Primary Bedroom Level Second
Dining Room Flooring - Hardwood, Crown Molding
Kitchen Flooring - Stone/Ceramic Tile, Pantry, Open Floorplan, Stainless Steel Appliances, Gas Stove, Peninsula
Interior
Interior Features Walk-up Attic
Heating Baseboard, Natural Gas
Cooling Central Air
Flooring Tile, Carpet, Hardwood
Fireplaces Number 1
Fireplaces Type Living Room
Appliance Range, Dishwasher, Microwave, Refrigerator
Laundry Flooring - Stone/Ceramic Tile, In Basement
Exterior
Exterior Feature Deck - Wood, Patio, Pool - Above Ground, Rain Gutters, Storage, Sprinkler System
Garage Spaces 1.0
Fence Fenced/Enclosed
Pool Above Ground
Community Features Public Transportation, Shopping, Park, Walk/Jog Trails, Golf, Highway Access, House of Worship, Private School, Public School
Utilities Available for Gas Range
Waterfront false
Roof Type Shingle
Total Parking Spaces 6
Garage Yes
Private Pool true
Building
Lot Description Level
Foundation Concrete Perimeter
Sewer Public Sewer
Water Public
Others
Senior Community false
Read Less Info
Want to know what your home might be worth? Contact us for a FREE valuation!

Our team is ready to help you sell your home for the highest possible price ASAP
Bought with Nicole M. Condon • The Simply Sold Realty Co.
GET MORE INFORMATION

Broker | License ID: 9511478
491 Maple Street, Suite 105, Danvers, MA, 01923, United States






