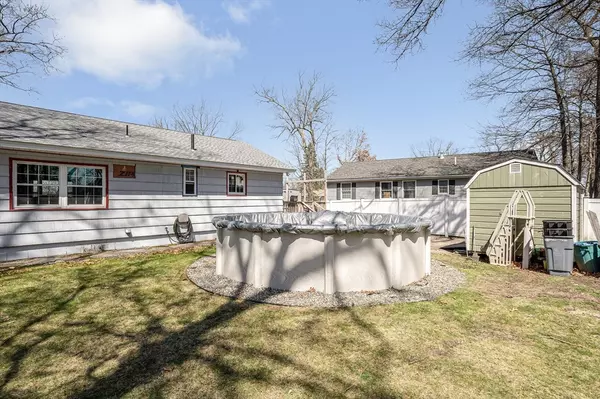$460,000
$439,000
4.8%For more information regarding the value of a property, please contact us for a free consultation.
3 Beds
1 Bath
1,344 SqFt
SOLD DATE : 06/27/2024
Key Details
Sold Price $460,000
Property Type Single Family Home
Sub Type Single Family Residence
Listing Status Sold
Purchase Type For Sale
Square Footage 1,344 sqft
Price per Sqft $342
MLS Listing ID 73222461
Sold Date 06/27/24
Style Ranch
Bedrooms 3
Full Baths 1
HOA Y/N false
Year Built 1959
Annual Tax Amount $4,295
Tax Year 2024
Lot Size 7,405 Sqft
Acres 0.17
Property Description
Welcome to 23 F Street. This 3-bedroom ranch offers spacious bedrooms and a cozy wood stove, providing the perfect canvas for your renovation dreams. While it requires some updating, this home stands solidly. Unleash your creativity within the expansive basement, for future expansion or renovation projects. Step onto the wrap-around deck with views of Long Pond. The flat backyard, complete with an above-ground pool and shed presents endless possibilities for outdoor enjoyment and enhancement. With its desirable location and promising features, this property is an exciting opportunity for those with a vision for transformation. Roof & Pool were done in 2019, wood fireplace insert 2014, oil tank 2011, windows 2010, electrical 2010. Showings start Saturday at the Open House. This is a must see property.
Location
State MA
County Middlesex
Zoning R1
Direction Mammoth Road to Passaconway Drive
Rooms
Basement Full, Interior Entry, Bulkhead, Sump Pump, Concrete, Unfinished
Primary Bedroom Level First
Dining Room Flooring - Laminate
Kitchen Flooring - Laminate
Interior
Heating Baseboard, Oil
Cooling None
Flooring Tile, Vinyl, Hardwood, Wood Laminate
Fireplaces Number 1
Fireplaces Type Living Room
Appliance Water Heater, Range, Dishwasher, Refrigerator, Washer, Dryer
Laundry In Basement, Electric Dryer Hookup, Washer Hookup
Exterior
Exterior Feature Porch, Pool - Above Ground, Storage
Pool Above Ground
Utilities Available for Electric Range, for Electric Dryer, Washer Hookup
Waterfront Description Beach Front,Lake/Pond,Walk to,0 to 1/10 Mile To Beach,Beach Ownership(Private,Association)
Roof Type Shingle
Total Parking Spaces 2
Garage No
Private Pool true
Building
Lot Description Easements
Foundation Block
Sewer Public Sewer
Water Public
Others
Senior Community false
Acceptable Financing Contract
Listing Terms Contract
Read Less Info
Want to know what your home might be worth? Contact us for a FREE valuation!

Our team is ready to help you sell your home for the highest possible price ASAP
Bought with New England Premium Properties Realty Team • Prestige Homes Real Estate, LLC
GET MORE INFORMATION

Broker | License ID: 9511478
491 Maple Street, Suite 105, Danvers, MA, 01923, United States






