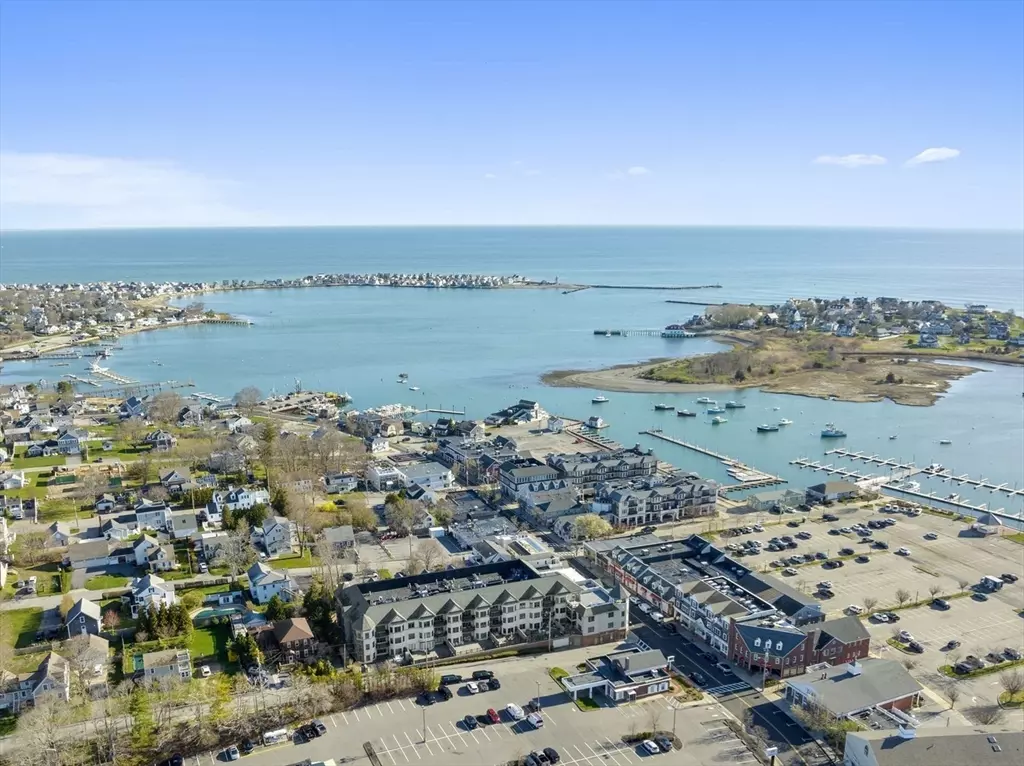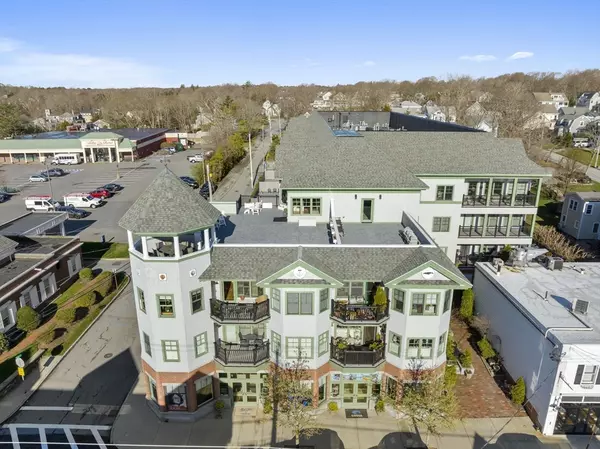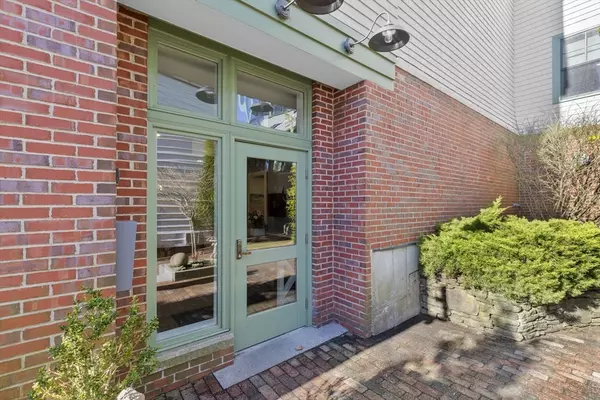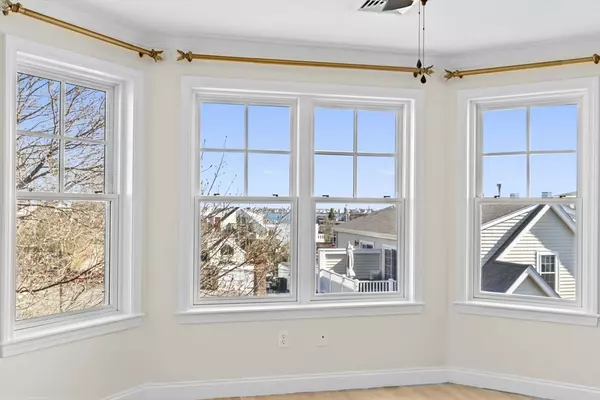$745,000
$735,000
1.4%For more information regarding the value of a property, please contact us for a free consultation.
2 Beds
2 Baths
1,386 SqFt
SOLD DATE : 06/26/2024
Key Details
Sold Price $745,000
Property Type Condo
Sub Type Condominium
Listing Status Sold
Purchase Type For Sale
Square Footage 1,386 sqft
Price per Sqft $537
MLS Listing ID 73225072
Sold Date 06/26/24
Bedrooms 2
Full Baths 2
HOA Fees $970/mo
Year Built 2006
Annual Tax Amount $6,674
Tax Year 2024
Property Description
Discover Harborside Village Condominiums in the heart of Scituate Harbor Cultural district. Immerse yourself in an array of shops, restaurants, movie theater, & bowling alley. Stroll to Peggotty Beach, Scituate Lighthouse, Yacht Club, marina, golf course, scenic harbor walkway & commuter rail services to Boston. Ascend via elevator to the penthouse level and embrace the ease of single-floor living. Recently refreshed and flooded with natural light, open floor plan encompassing the living & dining areas, complemented by a cozy gas fireplace. This spacious area boasts four large windows offering picturesque views of vibrant Front Street. The kitchen showcases granite countertops, a breakfast bar, and natural maple cabinets. Retreat to the generous primary en-suite, complete with a custom walk-in closet & access to a private balcony for relaxation. A 2nd bedroom and full bath with laundry facilities ensure convenience.Unwind atop the common roof deck.A/C, two heat garage spots & storage.
Location
State MA
County Plymouth
Area Scituate Harbor
Zoning Bus & Res
Direction Scituate Harbor - Entrance is on the right of building at side door. Elevator to 3rd floor
Rooms
Basement N
Primary Bedroom Level First
Dining Room Ceiling Fan(s), Flooring - Wood, Window(s) - Picture, Open Floorplan
Kitchen Flooring - Wood, Countertops - Stone/Granite/Solid, Breakfast Bar / Nook, Open Floorplan, Recessed Lighting, Gas Stove
Interior
Interior Features Center Hall
Heating Central, Forced Air, Natural Gas
Cooling Central Air
Flooring Wood, Tile
Fireplaces Number 1
Fireplaces Type Living Room
Appliance Range, Dishwasher, Microwave, Refrigerator, Washer, Dryer
Laundry First Floor, In Unit, Washer Hookup
Exterior
Exterior Feature Deck - Roof + Access Rights, Balcony
Garage Spaces 2.0
Community Features Public Transportation, Shopping, Walk/Jog Trails, Golf, Medical Facility, Bike Path, House of Worship, Marina, Private School, Public School, T-Station
Utilities Available for Gas Range, for Gas Oven, Washer Hookup
Waterfront Description Beach Front,Ocean,3/10 to 1/2 Mile To Beach,Beach Ownership(Public)
Garage Yes
Building
Story 1
Sewer Public Sewer
Water Public
Schools
Elementary Schools Jenkins
Middle Schools Gates
High Schools Scituate
Others
Pets Allowed Yes w/ Restrictions
Senior Community false
Read Less Info
Want to know what your home might be worth? Contact us for a FREE valuation!

Our team is ready to help you sell your home for the highest possible price ASAP
Bought with Amy Toth • Compass
GET MORE INFORMATION

Broker | License ID: 9511478
491 Maple Street, Suite 105, Danvers, MA, 01923, United States





