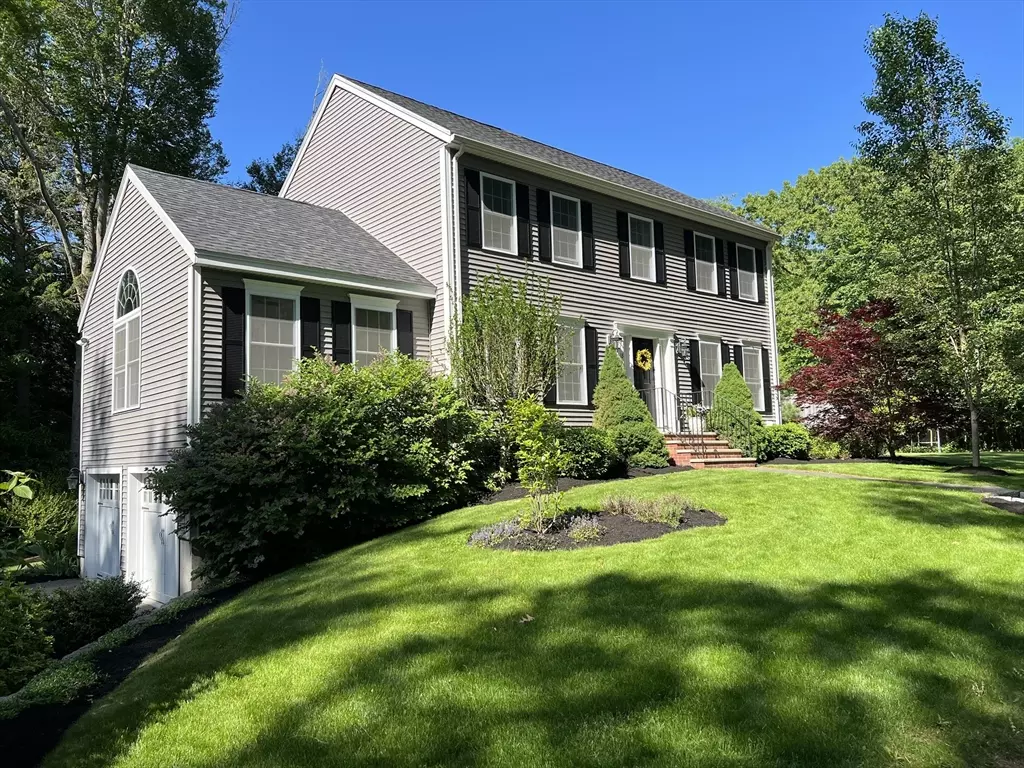$1,100,000
$1,150,000
4.3%For more information regarding the value of a property, please contact us for a free consultation.
3 Beds
2.5 Baths
2,592 SqFt
SOLD DATE : 06/20/2024
Key Details
Sold Price $1,100,000
Property Type Single Family Home
Sub Type Single Family Residence
Listing Status Sold
Purchase Type For Sale
Square Footage 2,592 sqft
Price per Sqft $424
MLS Listing ID 73218542
Sold Date 06/20/24
Style Colonial
Bedrooms 3
Full Baths 2
Half Baths 1
HOA Y/N false
Year Built 2013
Annual Tax Amount $15,300
Tax Year 2024
Lot Size 0.840 Acres
Acres 0.84
Property Description
Please submit offers by 12pm Tues. Looking for an immaculate, newer home w/abundant natural light and an ideal, open concept flow on a cul-de-sac? Built in 2013, this pristine colonial offers a bright, white, eat-in kitchen with stainless steel appliances, five burner gas stove, granite counters, 3 stool center island, & access to the new composite deck, perfect for grilling & enjoying outdoor space, which abuts conservation land. Adjacent to the kitchen are the formal living room/game room, dining room & large family room complete with gas fireplace & a huge Palladium window. Crown molding & chair rails add charm & style, complementing the gleaming hardwood floors throughout the first level. Upstairs you will find a lovely primary suite w/ double vanity bathroom & walk in closet as well as another full bath & 2 additional generously sized bedrooms. You will love the 2 car garage & entry through the recently renovated mudroom with custom cubbies & finished lower level playroom/office.
Location
State MA
County Essex
Zoning R1A
Direction Cherry to Pleasant left on Woodside house is past D'Ambrosio on the right.
Rooms
Family Room Cathedral Ceiling(s), Ceiling Fan(s), Flooring - Hardwood, Window(s) - Picture, Open Floorplan, Recessed Lighting
Basement Partially Finished, Interior Entry, Garage Access
Primary Bedroom Level Second
Dining Room Flooring - Hardwood, Chair Rail, Open Floorplan, Lighting - Overhead, Crown Molding
Kitchen Flooring - Hardwood, Dining Area, Countertops - Stone/Granite/Solid, Kitchen Island, Deck - Exterior, Exterior Access, Open Floorplan, Recessed Lighting, Stainless Steel Appliances, Lighting - Overhead, Crown Molding
Interior
Interior Features Recessed Lighting, Bonus Room, Central Vacuum
Heating Central, Forced Air, Natural Gas, Electric, Propane
Cooling Central Air
Flooring Wood, Carpet, Laminate
Fireplaces Number 1
Fireplaces Type Family Room
Appliance Electric Water Heater, Range, Dishwasher, Refrigerator, Washer, Dryer
Laundry Flooring - Stone/Ceramic Tile, Main Level, Electric Dryer Hookup, Washer Hookup, First Floor
Exterior
Exterior Feature Deck, Deck - Composite, Rain Gutters, Professional Landscaping, Screens
Garage Spaces 2.0
Community Features Public Transportation, Shopping, Pool, Tennis Court(s), Park, Walk/Jog Trails, Stable(s), Golf, Medical Facility, Bike Path, Conservation Area, Highway Access, House of Worship, Private School, Public School, T-Station, University
Utilities Available for Gas Range, for Electric Dryer, Washer Hookup
Waterfront false
Waterfront Description Beach Front,Lake/Pond,Walk to
Roof Type Shingle
Total Parking Spaces 4
Garage Yes
Building
Lot Description Gentle Sloping
Foundation Concrete Perimeter
Sewer Private Sewer
Water Public
Schools
Elementary Schools Hamilton/Wenham
Middle Schools Hamilton/Wenham
High Schools Hamilton/Wenham
Others
Senior Community false
Acceptable Financing Contract
Listing Terms Contract
Read Less Info
Want to know what your home might be worth? Contact us for a FREE valuation!

Our team is ready to help you sell your home for the highest possible price ASAP
Bought with Team Lillian Montalto • Lillian Montalto Signature Properties
GET MORE INFORMATION

Broker | License ID: 9511478
491 Maple Street, Suite 105, Danvers, MA, 01923, United States






