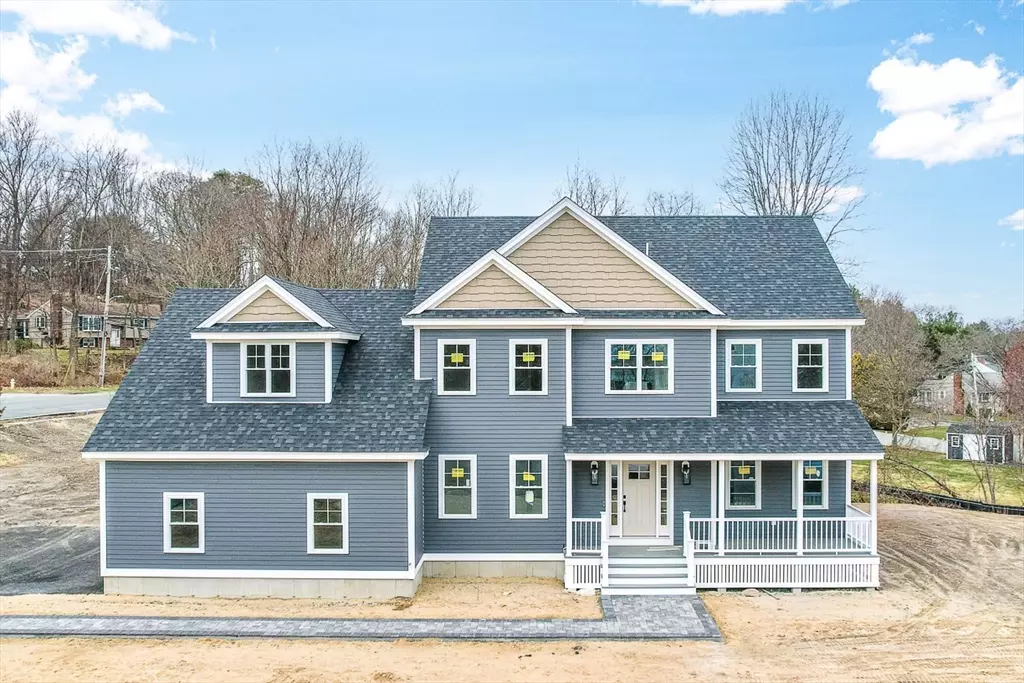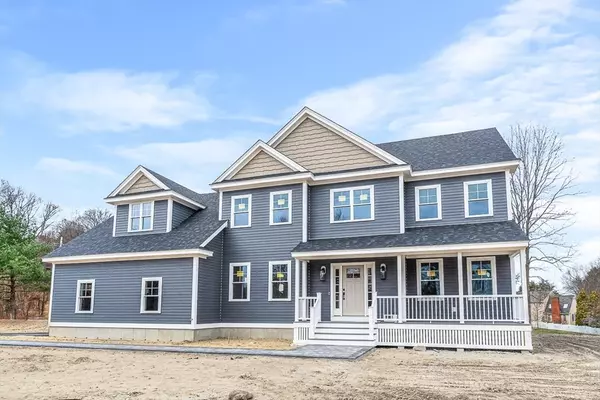$1,599,000
$1,599,000
For more information regarding the value of a property, please contact us for a free consultation.
4 Beds
2.5 Baths
3,419 SqFt
SOLD DATE : 06/14/2024
Key Details
Sold Price $1,599,000
Property Type Single Family Home
Sub Type Single Family Residence
Listing Status Sold
Purchase Type For Sale
Square Footage 3,419 sqft
Price per Sqft $467
MLS Listing ID 73223482
Sold Date 06/14/24
Style Colonial
Bedrooms 4
Full Baths 2
Half Baths 1
HOA Y/N false
Year Built 2024
Tax Year 2024
Lot Size 0.700 Acres
Acres 0.7
Property Description
New Construction! Meticulously crafted luxury colonial located on new cul-de-sac subdivision in highly desirable St. John's Prep area. The spacious & inviting floor plan is ideal for entertaining & modern day living. The kitchen exudes elegance, highlighted by a 10ft beechwood island, shaker cabinets, sleek gold hardware, ss appliances, herringbone backsplash, cabinet lighting, stunning light fixtures, & dream-worthy walk-in pantry PLUS custom beverage station. Living rm boasts high ceilings, lrg windows, & modern gas fireplace. Main flr also has perfectly placed office, bath, & flex rm that can be used for dining, playroom, etc. Primary suite presents a giant walk-in closet & luxury bath showcasing enormous walk-in shower, double sinks, heated floors & large vanity! Laundry rm has washer/dryer included! 3rd level finished for a teen suite or playroom, office, guest rm, media rm-whatever you desire! Full basement is perfect for future expansion, gym, workshop, storage.
Location
State MA
County Essex
Zoning R3
Direction For GPS use 72 North St, Danvers (2 Chatham Ln is directly across the street)
Rooms
Basement Full, Interior Entry, Bulkhead, Radon Remediation System, Concrete, Unfinished
Primary Bedroom Level Second
Dining Room Flooring - Hardwood, Window(s) - Picture, Cable Hookup, Recessed Lighting
Kitchen Flooring - Hardwood, Window(s) - Picture, Dining Area, Pantry, Countertops - Stone/Granite/Solid, Kitchen Island, Exterior Access, Open Floorplan, Recessed Lighting, Slider, Stainless Steel Appliances, Storage, Wine Chiller, Gas Stove, Lighting - Pendant
Interior
Interior Features Cable Hookup, High Speed Internet Hookup, Recessed Lighting, Closet, Open Floorplan, Office, Bonus Room
Heating Forced Air, Radiant
Cooling Central Air
Flooring Tile, Carpet, Hardwood, Flooring - Hardwood, Flooring - Wall to Wall Carpet
Fireplaces Number 1
Fireplaces Type Living Room
Appliance Water Heater, Tankless Water Heater, Range, Dishwasher, Disposal, Refrigerator, Washer, Dryer, Wine Refrigerator, Range Hood
Laundry Flooring - Hardwood, Window(s) - Picture, Attic Access, Electric Dryer Hookup, Recessed Lighting, Second Floor
Exterior
Exterior Feature Porch, Decorative Lighting, Screens
Garage Spaces 2.0
Community Features Shopping, Park, Walk/Jog Trails, Medical Facility, Bike Path, Highway Access, Private School, Public School
Utilities Available for Gas Range, for Electric Dryer
Waterfront false
Roof Type Shingle
Total Parking Spaces 6
Garage Yes
Building
Lot Description Cul-De-Sac, Corner Lot, Level
Foundation Concrete Perimeter
Sewer Public Sewer
Water Public, Private
Others
Senior Community false
Read Less Info
Want to know what your home might be worth? Contact us for a FREE valuation!

Our team is ready to help you sell your home for the highest possible price ASAP
Bought with The Deborah Lucci Team • William Raveis R.E. & Home Services
GET MORE INFORMATION

Broker | License ID: 9511478
491 Maple Street, Suite 105, Danvers, MA, 01923, United States






