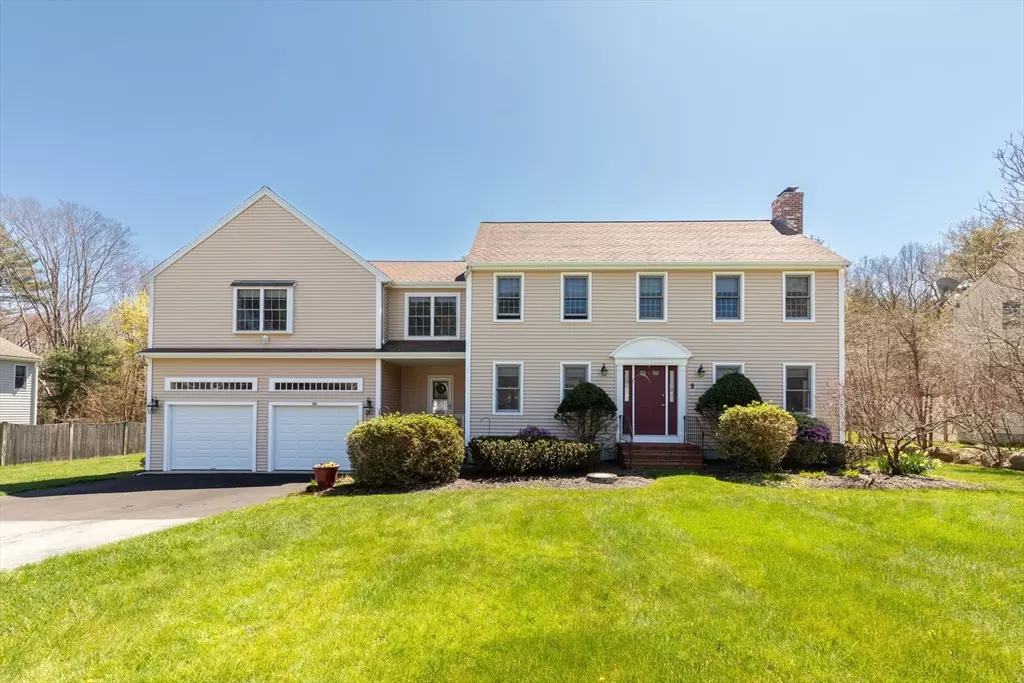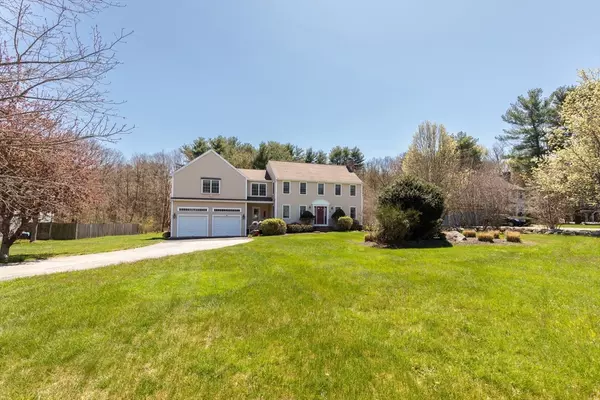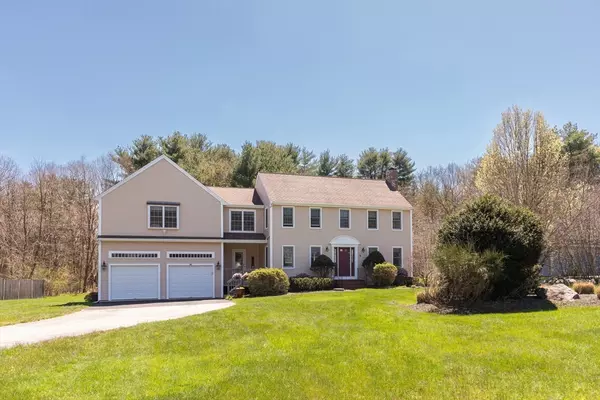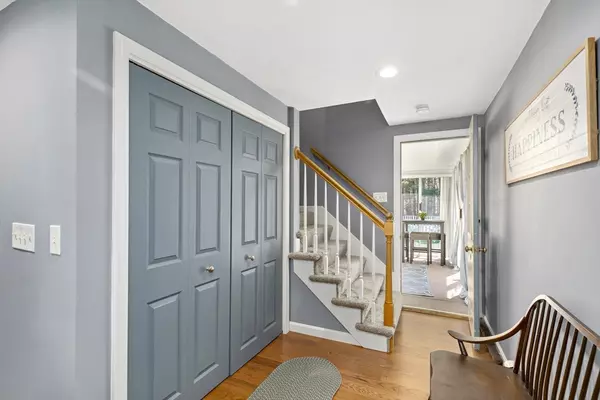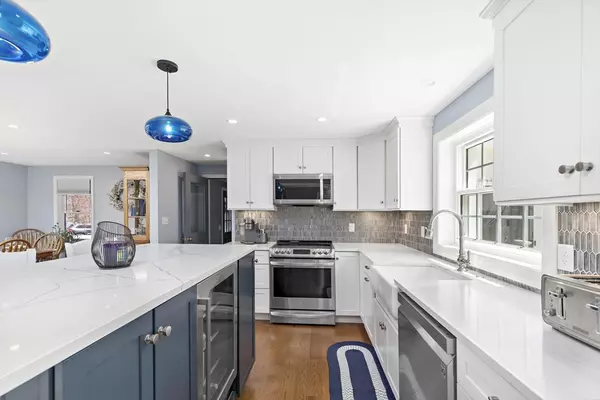$889,000
$789,000
12.7%For more information regarding the value of a property, please contact us for a free consultation.
4 Beds
2.5 Baths
2,480 SqFt
SOLD DATE : 06/13/2024
Key Details
Sold Price $889,000
Property Type Single Family Home
Sub Type Single Family Residence
Listing Status Sold
Purchase Type For Sale
Square Footage 2,480 sqft
Price per Sqft $358
MLS Listing ID 73228305
Sold Date 06/13/24
Style Colonial
Bedrooms 4
Full Baths 2
Half Baths 1
HOA Y/N false
Year Built 1992
Annual Tax Amount $9,573
Tax Year 2023
Lot Size 1.130 Acres
Acres 1.13
Property Description
*Offer Deadline Tues 4/30 @ 5pm. 4 bedroom colonial, with bonus suite! Perfectly situated on a cul-de-sac in a very desirable neighborhood. Convenient access to route 3.1st floor offers an open floor plan with hardwood floors, beautifully renovated Kitchen w/center island, Shaker Cabinets, Quartz countertops,Glass tile back splash, SS appliances including a beverage fridge & farmhouse sink. Laundry is conveniently located on the 1st floor, right off the spacious mudroom. Kitchen is open to the dining room as well as the large front to back living room complete with fireplace (Chimney renovated in 2023). As a bonus, there is also a gorgeous 3 season room that overlooks the large deck and serene back yard just waiting for you to enjoy! The 2nd floor has been freshly painted & brand new carpets have been installed. Located above the garage is a private approx.800 sq. ft bonus suite (built in 2003). The suite offers central A/C, Sitting room, large closet, full bath
Location
State MA
County Plymouth
Zoning RESIDE
Direction Route 3 to Hingham St. to White Rd.
Rooms
Basement Partial, Interior Entry, Bulkhead, Unfinished
Primary Bedroom Level Second
Dining Room Flooring - Hardwood, Open Floorplan, Recessed Lighting
Kitchen Flooring - Hardwood, Countertops - Stone/Granite/Solid, Kitchen Island, Cabinets - Upgraded, Deck - Exterior, Open Floorplan, Recessed Lighting, Stainless Steel Appliances, Wine Chiller
Interior
Interior Features Closet, Slider, Mud Room, Sun Room, Finish - Sheetrock, Internet Available - Unknown
Heating Oil
Cooling Other
Flooring Wood, Vinyl, Carpet, Flooring - Hardwood, Flooring - Wall to Wall Carpet
Fireplaces Number 1
Fireplaces Type Living Room
Appliance Water Heater, Tankless Water Heater, Range, Dishwasher, Microwave, Refrigerator, Wine Refrigerator
Laundry Dryer Hookup - Electric, Washer Hookup, First Floor, Electric Dryer Hookup
Exterior
Exterior Feature Porch - Enclosed, Deck - Wood, Pool - Above Ground, Rain Gutters
Garage Spaces 2.0
Pool Above Ground
Community Features Public Transportation, Shopping, Medical Facility, House of Worship, Public School
Utilities Available for Electric Range, for Electric Oven, for Electric Dryer, Washer Hookup
Waterfront false
Roof Type Shingle
Total Parking Spaces 5
Garage Yes
Private Pool true
Building
Lot Description Cul-De-Sac
Foundation Concrete Perimeter
Sewer Public Sewer
Water Public
Schools
Elementary Schools Phelps Elem.
Middle Schools John W Rogers
High Schools Rockland High
Others
Senior Community false
Acceptable Financing Contract
Listing Terms Contract
Read Less Info
Want to know what your home might be worth? Contact us for a FREE valuation!

Our team is ready to help you sell your home for the highest possible price ASAP
Bought with Theresa Ford • Venture
GET MORE INFORMATION

Broker | License ID: 9511478
491 Maple Street, Suite 105, Danvers, MA, 01923, United States

