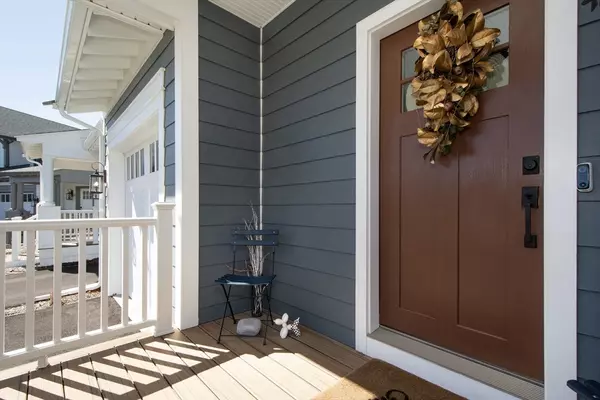$899,000
$899,000
For more information regarding the value of a property, please contact us for a free consultation.
2 Beds
2.5 Baths
2,263 SqFt
SOLD DATE : 06/12/2024
Key Details
Sold Price $899,000
Property Type Condo
Sub Type Condominium
Listing Status Sold
Purchase Type For Sale
Square Footage 2,263 sqft
Price per Sqft $397
MLS Listing ID 73218458
Sold Date 06/12/24
Bedrooms 2
Full Baths 2
Half Baths 1
HOA Fees $611/mo
Year Built 2021
Annual Tax Amount $7,322
Tax Year 2024
Property Description
Desirable Hingham Model nestled within the serene community of Stockbridge Landing. Experience the epitome of convenience with this one-floor living layout, boasting a spacious primary suite that exudes luxury. The upgraded bathroom showcases stone counters and a generously sized tiled shower enclosed by a sleek glass door. Indulge your culinary passions in the beautiful chef's kitchen, complete with farmhouse aesthetics and direct access to a private deck, perfect for outdoor entertaining. The adjoining dining area features elegant wainscotting and crown molding. Step into the airy and expansive living room adorned with a vaulted ceiling and modern wall-inserted gas fireplace, creating a cozy ambiance for relaxation. Ascending to the second floor, discover a generously sized bedroom, full bathroom, and a versatile bonus area and home office all with wood floors. Enjoy the quintessential coastal lifestyle in this exquisite residence, where every detail has been thoughtfully curated.
Location
State MA
County Plymouth
Zoning res
Direction First Parish to Atlantic Way Stockbridge Landing
Rooms
Family Room Bathroom - Full, Closet, Flooring - Hardwood, Recessed Lighting
Basement Y
Primary Bedroom Level Main, First
Dining Room Flooring - Hardwood, Chair Rail, Open Floorplan, Wainscoting, Crown Molding
Kitchen Flooring - Hardwood, Countertops - Stone/Granite/Solid, Countertops - Upgraded, Kitchen Island, Deck - Exterior, Exterior Access, Open Floorplan, Slider, Stainless Steel Appliances, Gas Stove, Lighting - Pendant
Interior
Heating Forced Air, Natural Gas
Cooling Central Air
Flooring Wood
Fireplaces Number 1
Fireplaces Type Living Room
Appliance Range, Dishwasher, Microwave, Refrigerator, Washer, Dryer
Laundry Main Level, Electric Dryer Hookup, Washer Hookup, First Floor, In Unit
Exterior
Exterior Feature Porch, Deck - Composite, Professional Landscaping, Sprinkler System
Garage Spaces 1.0
Community Features Public Transportation, Shopping, Park, Walk/Jog Trails, Golf, Medical Facility, Laundromat, Conservation Area, House of Worship, Marina, Public School, T-Station
Utilities Available for Gas Range
Waterfront Description Beach Front,Ocean,1 to 2 Mile To Beach,Beach Ownership(Public)
Roof Type Shingle
Total Parking Spaces 1
Garage Yes
Building
Story 3
Sewer Private Sewer
Water Public
Schools
Elementary Schools Jenkins
Middle Schools Gates
High Schools Scituate High
Others
Pets Allowed Yes w/ Restrictions
Senior Community false
Read Less Info
Want to know what your home might be worth? Contact us for a FREE valuation!

Our team is ready to help you sell your home for the highest possible price ASAP
Bought with Mary Semjen • Coldwell Banker Realty - Hingham
GET MORE INFORMATION

Broker | License ID: 9511478
491 Maple Street, Suite 105, Danvers, MA, 01923, United States






