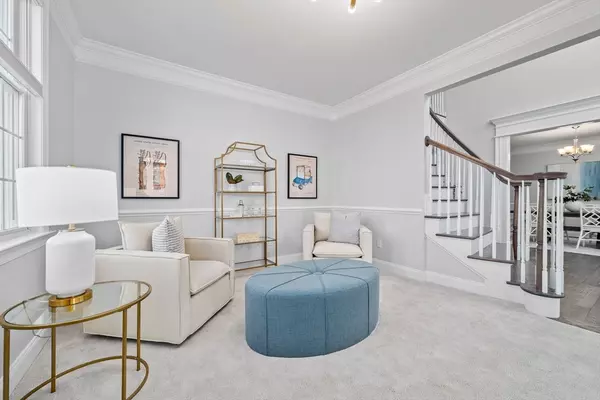$1,935,000
$1,875,000
3.2%For more information regarding the value of a property, please contact us for a free consultation.
4 Beds
3.5 Baths
4,241 SqFt
SOLD DATE : 05/28/2024
Key Details
Sold Price $1,935,000
Property Type Single Family Home
Sub Type Single Family Residence
Listing Status Sold
Purchase Type For Sale
Square Footage 4,241 sqft
Price per Sqft $456
MLS Listing ID 73212476
Sold Date 05/28/24
Style Colonial
Bedrooms 4
Full Baths 3
Half Baths 1
HOA Y/N false
Year Built 2020
Annual Tax Amount $16,200
Tax Year 2024
Lot Size 1.050 Acres
Acres 1.05
Property Description
ACCEPTED OFFER - OPEN HOUSE CANCELLED SUNDAY 3/17. 10:00 to 12:00... Live the dream in this stunning, "better than new" 4 bed, 3 1/2 bath, 4200+ square ft Colonial. Walking distance to Egypt & Sand Hills Beaches & a bike ride to Scituate Harbor. Chilly mornings? Enjoy the sound of crashing waves & watch the sun rise as you sip coffee in front of your custom built fireplace from your rear deck. The 58 inch outdoor TV offers cozy family time in the fresh salt air. This Toll Brothers beauty is part of the Scituate Seaside community, yet completely independent with privacy & no HOA fee. The 1+ acre lot offers an opportunity for a pool & pool house. This home has been lovingly crafted by its original owners to enjoy breathtaking ocean views from every rear facing window. The chef's kitchen and open floor plan create the perfect family home. Come fall in love with this coastal gem & experience how living ocean side can truly be life changing!
Location
State MA
County Plymouth
Zoning res
Direction Gannet Road to Hatherly Road to Longley
Rooms
Family Room Coffered Ceiling(s), Balcony - Interior, Deck - Exterior, Exterior Access, Open Floorplan, Recessed Lighting, Slider
Basement Full, Walk-Out Access, Interior Entry, Sump Pump, Concrete, Unfinished
Primary Bedroom Level Second
Kitchen Closet, Dining Area, Pantry, Countertops - Stone/Granite/Solid, Kitchen Island, Deck - Exterior, Exterior Access, Open Floorplan, Recessed Lighting, Slider, Lighting - Pendant
Interior
Interior Features Office
Heating Forced Air, Natural Gas
Cooling Central Air
Flooring Tile, Carpet, Engineered Hardwood, Flooring - Engineered Hardwood
Fireplaces Number 2
Fireplaces Type Family Room
Appliance Gas Water Heater, Tankless Water Heater, Oven, Dishwasher, Disposal, Microwave, Refrigerator, Washer, Dryer, Range Hood, Cooktop
Laundry Flooring - Stone/Ceramic Tile, First Floor, Electric Dryer Hookup, Washer Hookup
Exterior
Exterior Feature Porch, Deck - Composite, Covered Patio/Deck, Rain Gutters, Fenced Yard, Other
Garage Spaces 2.0
Fence Fenced
Community Features Public Transportation, Shopping, Park, Walk/Jog Trails, Golf, Conservation Area
Utilities Available for Gas Range, for Electric Oven, for Electric Dryer, Washer Hookup
Waterfront Description Beach Front,Ocean,3/10 to 1/2 Mile To Beach
Roof Type Shingle
Total Parking Spaces 4
Garage Yes
Building
Foundation Concrete Perimeter
Sewer Public Sewer
Water Public
Schools
Elementary Schools Wampatuck
Middle Schools Gates
High Schools Scituate
Others
Senior Community false
Acceptable Financing Contract
Listing Terms Contract
Read Less Info
Want to know what your home might be worth? Contact us for a FREE valuation!

Our team is ready to help you sell your home for the highest possible price ASAP
Bought with Benjamin Levin • Acquire Realty Ventures, LLC
GET MORE INFORMATION

Broker | License ID: 9511478
491 Maple Street, Suite 105, Danvers, MA, 01923, United States






