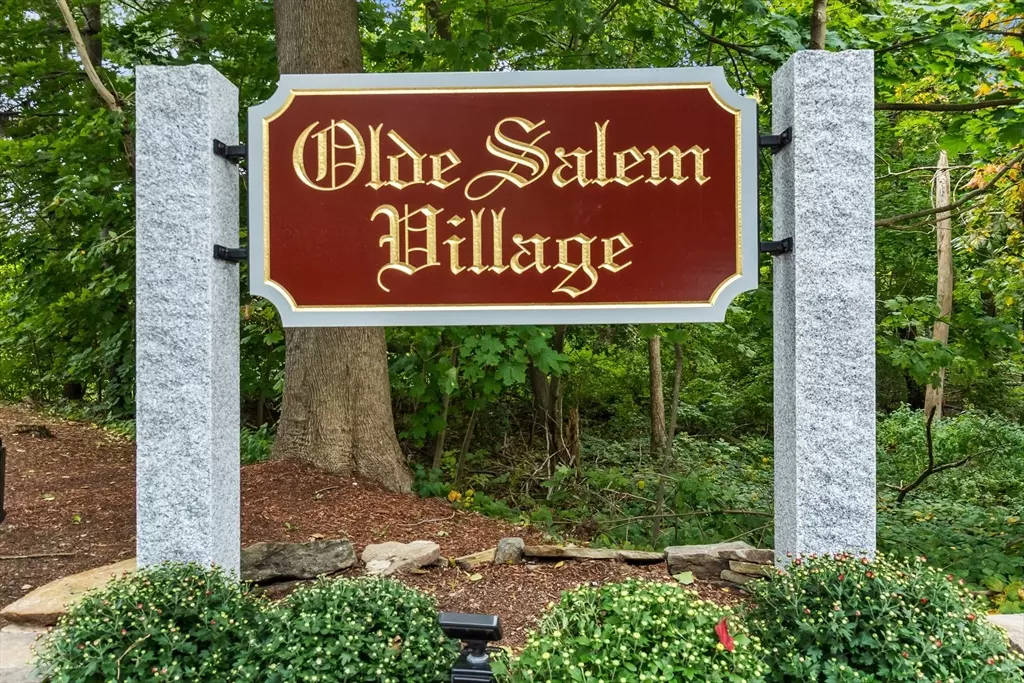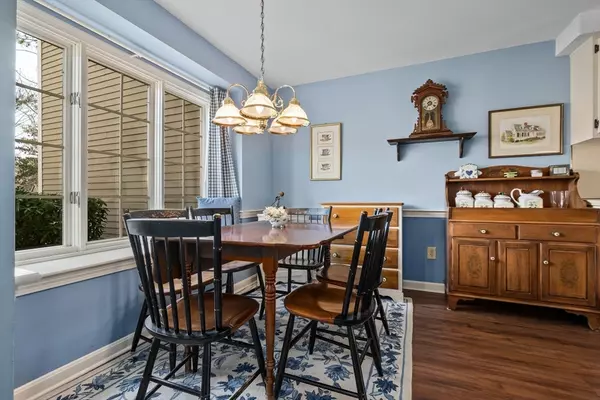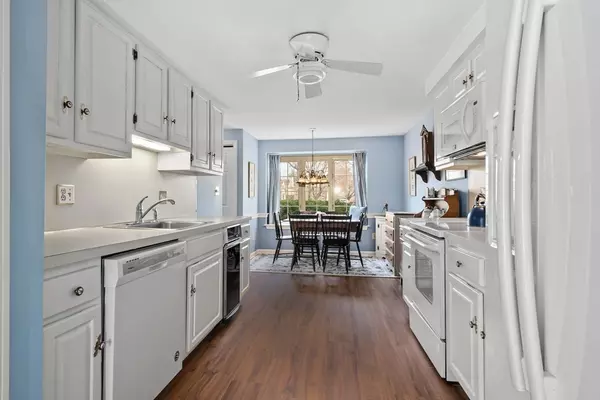$575,000
$549,000
4.7%For more information regarding the value of a property, please contact us for a free consultation.
2 Beds
2.5 Baths
1,975 SqFt
SOLD DATE : 05/30/2024
Key Details
Sold Price $575,000
Property Type Condo
Sub Type Condominium
Listing Status Sold
Purchase Type For Sale
Square Footage 1,975 sqft
Price per Sqft $291
MLS Listing ID 73224278
Sold Date 05/30/24
Bedrooms 2
Full Baths 2
Half Baths 1
HOA Fees $540/mo
Year Built 1982
Annual Tax Amount $5,723
Tax Year 2024
Property Description
Easy living awaits at "Olde Salem Village." The "Hawthorne" model is a two-story condominium with 2 bedrooms and 2-1/2 baths and a finished lower level with a walkout patio area. The first floor includes a spacious and bright living room with electric fireplace, traditional dining room and charming eat-in kitchen and a large deck with sliding glass doors leading from the living room. The 2nd floor has 2 generously sized bedrooms, Main Bedroom includes Ensuite bath with a walk-in closet. This unit is located in a highly sought-after location within the complex, nestled in foliage and quiet. Plenty of storage, in-unit laundry, 1 assigned parking spot plus a detached 1-car garage. Conveniently located near the clubhouse, pool and tennis courts, Danvers Rail Trail, downtown shops/restaurants and major highways. Come and see what "Olde Salem Village" has to offer.
Location
State MA
County Essex
Zoning R1
Direction GPS may recognize address as 47 Collins Street, Unit #139.
Rooms
Basement Y
Primary Bedroom Level Second
Interior
Interior Features Bonus Room
Heating Forced Air, Electric Baseboard, Natural Gas
Cooling Central Air
Fireplaces Number 1
Appliance Range, Dishwasher, Disposal, Microwave, Refrigerator, Washer, Dryer
Laundry First Floor, In Unit
Exterior
Exterior Feature Deck, Patio, Professional Landscaping, Tennis Court(s)
Garage Spaces 1.0
Pool Association, In Ground
Community Features Public Transportation, Shopping, Pool, Tennis Court(s), Park, Walk/Jog Trails, Medical Facility, Laundromat, Bike Path, Conservation Area, Highway Access, House of Worship, Marina, Public School, T-Station
Waterfront false
Roof Type Shingle
Total Parking Spaces 1
Garage Yes
Building
Story 3
Sewer Public Sewer
Water Public
Schools
Elementary Schools Highlands
Middle Schools Holten-Richmond
High Schools Danvers H.S.
Others
Pets Allowed No
Senior Community false
Read Less Info
Want to know what your home might be worth? Contact us for a FREE valuation!

Our team is ready to help you sell your home for the highest possible price ASAP
Bought with Shannon McInnis • Keller Williams Realty Evolution
GET MORE INFORMATION

Broker | License ID: 9511478
491 Maple Street, Suite 105, Danvers, MA, 01923, United States






