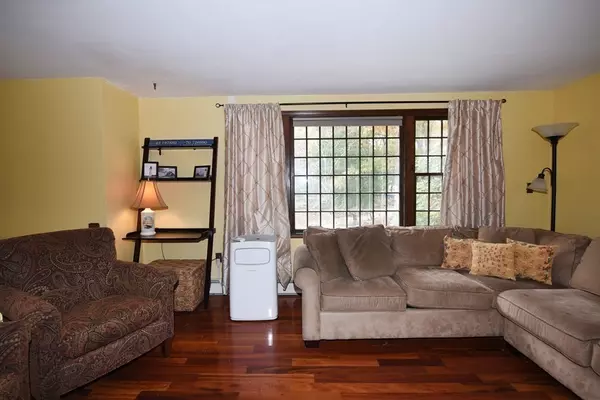$680,000
$690,000
1.4%For more information regarding the value of a property, please contact us for a free consultation.
3 Beds
2 Baths
1,800 SqFt
SOLD DATE : 05/29/2024
Key Details
Sold Price $680,000
Property Type Single Family Home
Sub Type Single Family Residence
Listing Status Sold
Purchase Type For Sale
Square Footage 1,800 sqft
Price per Sqft $377
Subdivision Gulf River Association
MLS Listing ID 73179385
Sold Date 05/29/24
Style Raised Ranch,Mid-Century Modern
Bedrooms 3
Full Baths 2
HOA Y/N false
Year Built 1973
Annual Tax Amount $6,404
Tax Year 2023
Lot Size 0.950 Acres
Acres 0.95
Property Description
Spectacular views of the ever changing Gulf River, salt marsh & wildlife highlight this comfortable mid century split level home... Conveniently located just outside of North Scituate village & just a 12 min walk to the North Scituate train station, the house is nicely situated well off the main road with much privacy. A family room with open dining area is the heart of the home with vaulted ceiling & walls of glass for great light & views from sunrise to sunset. A flexible floor plan offers many options for 3+ bedroom layout - incl a home office & space for active living both upstairs & down. Game/media room with wood stove & MBR in lower level offers good potential for expansion or possible inlaw suite. Retreat setting.... Kayak from the backyard to reversing falls of Cohasset & Class 3 rapids or ride bikes to nearby Minot beach for swim & sun... Easy access to Scituate harbor shops, restaurants & marinas,.Summer better than others..& vacation year round!!
Location
State MA
County Plymouth
Area North Scituate
Zoning res
Direction Route 3A to North Scituate Village to Gannett Road
Rooms
Family Room Skylight, Cathedral Ceiling(s), Balcony / Deck, Exterior Access
Basement Full, Finished, Interior Entry
Primary Bedroom Level First
Dining Room Open Floorplan
Kitchen Dining Area, Countertops - Stone/Granite/Solid, Breakfast Bar / Nook, Cabinets - Upgraded, Recessed Lighting, Remodeled, Stainless Steel Appliances, Gas Stove
Interior
Interior Features Home Office, Play Room, Internet Available - Broadband
Heating Baseboard, Electric Baseboard, Natural Gas, Wood Stove
Cooling Window Unit(s)
Flooring Wood, Tile, Laminate, Hardwood, Flooring - Wall to Wall Carpet
Appliance Gas Water Heater, Dishwasher, Microwave, Refrigerator, Washer, Dryer
Exterior
Exterior Feature Deck, Garden
Community Features Public Transportation, Shopping, Walk/Jog Trails, Conservation Area, Marina, T-Station
Utilities Available for Gas Range, for Gas Oven
Waterfront Description Waterfront,Beach Front,Navigable Water,River,Access,Marsh,Ocean,Walk to,1/2 to 1 Mile To Beach
View Y/N Yes
View Scenic View(s)
Roof Type Shingle
Total Parking Spaces 4
Garage No
Building
Lot Description Wooded, Flood Plain, Marsh
Foundation Concrete Perimeter
Sewer Private Sewer
Water Public
Schools
Elementary Schools Hatherly
Middle Schools Gates
High Schools Scituate Hs
Others
Senior Community false
Read Less Info
Want to know what your home might be worth? Contact us for a FREE valuation!

Our team is ready to help you sell your home for the highest possible price ASAP
Bought with Kevin Lewis • Compass
GET MORE INFORMATION

Broker | License ID: 9511478
491 Maple Street, Suite 105, Danvers, MA, 01923, United States






