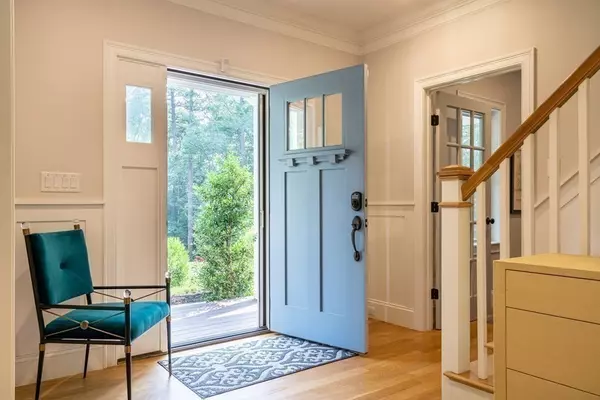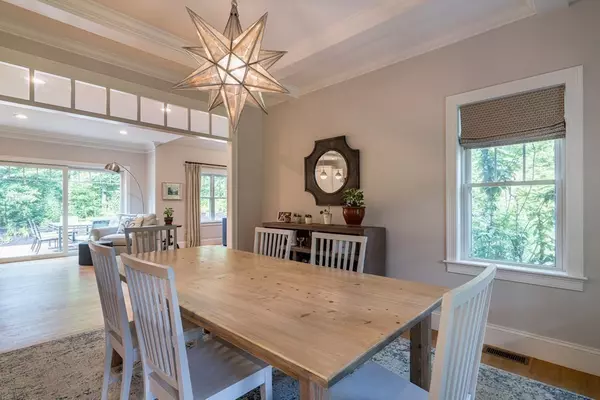$1,550,000
$1,500,000
3.3%For more information regarding the value of a property, please contact us for a free consultation.
4 Beds
2.5 Baths
3,100 SqFt
SOLD DATE : 05/24/2024
Key Details
Sold Price $1,550,000
Property Type Single Family Home
Sub Type Single Family Residence
Listing Status Sold
Purchase Type For Sale
Square Footage 3,100 sqft
Price per Sqft $500
Subdivision Laurelwood
MLS Listing ID 73118869
Sold Date 05/24/24
Style Colonial
Bedrooms 4
Full Baths 2
Half Baths 1
HOA Y/N false
Year Built 2023
Annual Tax Amount $99,999
Tax Year 9999
Lot Size 2.060 Acres
Acres 2.06
Property Description
Welcome to this Custom-built home on an Estate lot. This the first home to be built on a 5-lot subdivision of homes situated on large estate lots located on the east side of Laurelwood Dr. A well-lit approximately 350' driveway will lead to this 3100 sf custom built home. This home will be built under the watchful eye of a well-known local builder and will have all the modern amenities today's buyer is looking for: an open floor plan, quartz countertop modern kitchen with high end appliances, walk-in pantry, gas insta-hot water heater, black aluminum gutters & downspouts, coffered ceilings, walkout lower level and a beautiful farmers porch w/maintenance free Azek composite decking. Construction will begin immediately, limited time to walk the lot and reserve this home.
Location
State MA
County Plymouth
Zoning Res
Direction First Parish Rd to Laurelwood DR.
Rooms
Family Room Cathedral Ceiling(s), Window(s) - Bay/Bow/Box, Open Floorplan
Basement Full, Finished
Primary Bedroom Level Second
Dining Room Coffered Ceiling(s), Flooring - Hardwood, Open Floorplan
Kitchen Flooring - Hardwood, Pantry, Countertops - Stone/Granite/Solid, Open Floorplan, Stainless Steel Appliances
Interior
Heating Forced Air, Propane
Cooling Central Air
Flooring Wood, Tile, Hardwood
Fireplaces Number 1
Fireplaces Type Family Room
Appliance Water Heater, Range, Oven, Dishwasher
Laundry Flooring - Stone/Ceramic Tile, Second Floor
Exterior
Exterior Feature Porch, Deck - Composite
Garage Spaces 2.0
Community Features Park, Walk/Jog Trails, Golf, Bike Path, Marina, T-Station, Other
Waterfront Description Beach Front,Ocean,1 to 2 Mile To Beach
Roof Type Shingle
Total Parking Spaces 11
Garage Yes
Building
Lot Description Other
Foundation Concrete Perimeter
Sewer Private Sewer
Water Public
Others
Senior Community false
Read Less Info
Want to know what your home might be worth? Contact us for a FREE valuation!

Our team is ready to help you sell your home for the highest possible price ASAP
Bought with Alison Sheerin • Compass
GET MORE INFORMATION

Broker | License ID: 9511478
491 Maple Street, Suite 105, Danvers, MA, 01923, United States






