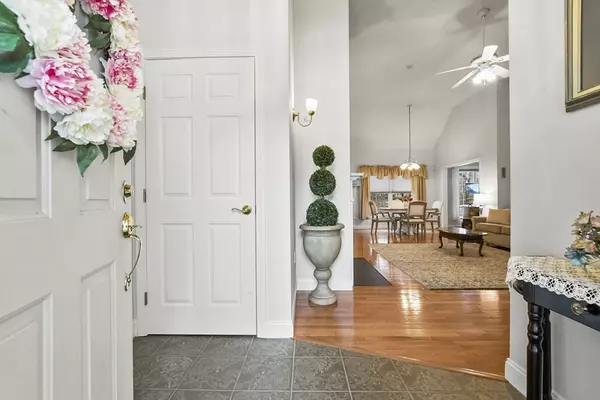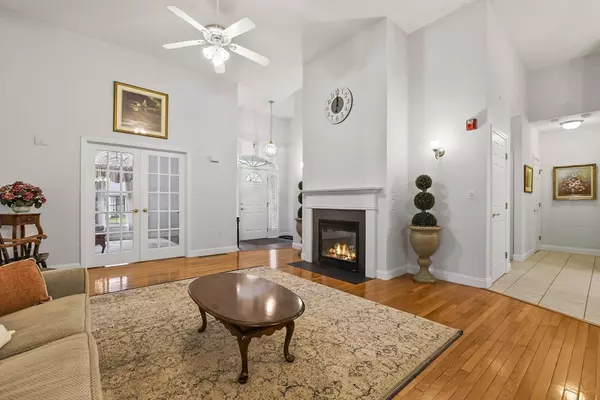$640,000
$599,900
6.7%For more information regarding the value of a property, please contact us for a free consultation.
2 Beds
2 Baths
1,532 SqFt
SOLD DATE : 05/23/2024
Key Details
Sold Price $640,000
Property Type Condo
Sub Type Condominium
Listing Status Sold
Purchase Type For Sale
Square Footage 1,532 sqft
Price per Sqft $417
MLS Listing ID 73225624
Sold Date 05/23/24
Bedrooms 2
Full Baths 2
HOA Fees $485/mo
Year Built 2001
Annual Tax Amount $4,909
Tax Year 2024
Lot Size 435 Sqft
Acres 0.01
Property Description
Meticulously maintained 55 & over town-home! This property welcomes you w/ an inviting open floor plan, seamlessly connecting the foyer to the expansive LR boasting a cozy gas fireplace & stunning HW floors. The airy ambiance extends into the dining area, adorned w/ soaring cathedral ceilings that amplify the spaciousness. Generous 15x15 master bedroom is illuminated by 3 windows, bathing the space in natural light. It features a sizable walk-in closet & a primary bath showcasing a walk-in shower w/ grab bars, along w/ dual sinks for added convenience. Equally impressive, the guest bedroom offers a substantial walk-in closet & easy access to a full bath. A dedicated home office awaits, complete w/ elegant French doors ensuring privacy. Transitioning through the sunroom/mudroom, adorned w/ mahogany HW floors, enjoy a tranquil private deck, perfect for relaxation. Bonuses include a 2 car garage for convenient parking & a Generac Generator! Experience the epitome of comfortable living!
Location
State MA
County Middlesex
Zoning R3
Direction Mammoth Rd to Arbor Rd to Holly Lane
Rooms
Family Room Ceiling Fan(s), Closet, Flooring - Hardwood, Cable Hookup, Deck - Exterior, Exterior Access
Basement Y
Primary Bedroom Level First
Dining Room Flooring - Hardwood, French Doors, Cable Hookup
Kitchen Flooring - Stone/Ceramic Tile, Dining Area, Pantry, Countertops - Stone/Granite/Solid, Breakfast Bar / Nook
Interior
Heating Forced Air, Natural Gas
Cooling Central Air
Flooring Tile, Concrete, Hardwood
Fireplaces Number 1
Fireplaces Type Living Room
Appliance Range, Dishwasher, Refrigerator
Laundry Gas Dryer Hookup, Washer Hookup, First Floor, In Unit
Exterior
Exterior Feature Deck - Composite, Screens, Rain Gutters, Sprinkler System
Garage Spaces 2.0
Community Features Public Transportation, Conservation Area, Public School, Adult Community
Utilities Available for Gas Range, for Electric Range, for Gas Dryer, Washer Hookup
Roof Type Asphalt/Composition Shingles
Total Parking Spaces 2
Garage Yes
Building
Story 1
Sewer Public Sewer
Water Public
Others
Pets Allowed Yes w/ Restrictions
Senior Community true
Read Less Info
Want to know what your home might be worth? Contact us for a FREE valuation!

Our team is ready to help you sell your home for the highest possible price ASAP
Bought with Paul A. Dubuque • Lamacchia Realty, Inc.
GET MORE INFORMATION

Broker | License ID: 9511478
491 Maple Street, Suite 105, Danvers, MA, 01923, United States






