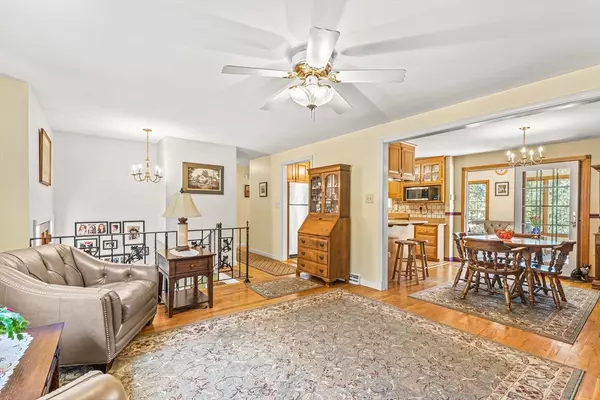$550,000
$540,000
1.9%For more information regarding the value of a property, please contact us for a free consultation.
3 Beds
2 Baths
1,619 SqFt
SOLD DATE : 05/23/2024
Key Details
Sold Price $550,000
Property Type Single Family Home
Sub Type Single Family Residence
Listing Status Sold
Purchase Type For Sale
Square Footage 1,619 sqft
Price per Sqft $339
MLS Listing ID 73219501
Sold Date 05/23/24
Style Raised Ranch
Bedrooms 3
Full Baths 2
HOA Y/N false
Year Built 1966
Annual Tax Amount $4,371
Tax Year 2024
Lot Size 0.370 Acres
Acres 0.37
Property Description
HOSTING A LIFESTYLE EXPERIENCE TOUR ON SAT 11-1:30PM | PARTY BUS/SHUTTLE SERVICE | FOOD & DRINK | GIVEAWAY FOR GOLF EXPERIENCE & MORE! Welcome to 312 Primrose Hill Rd, a charming residence nestled in the heart of Dracut, MA. This delightful home offers 3 bedrooms, 2 bathrooms, and 1619 square feet of comfortable living space. This home has been meticulously maintained and cared for. The main floor has living room, kitchen, dining area, 3 bedrooms, 1 full bath, and three season porch. Downstairs has large bonus room and 3/4 bathroom with stand up shower. Downstairs also has storage space with laundry. Outside has a balcony to enjoy the view of the many flowers that bloom in spring and summer. Home has central air conditioning, central vacuum, and portable generator that is hard wired in.
Location
State MA
County Middlesex
Zoning R1
Direction Lakeview Ave to Primrose Hill Rd
Rooms
Family Room Flooring - Laminate
Basement Finished, Partially Finished, Sump Pump, Radon Remediation System
Primary Bedroom Level First
Dining Room Flooring - Wood, Lighting - Overhead
Kitchen Flooring - Stone/Ceramic Tile
Interior
Interior Features Sun Room, Central Vacuum
Heating Forced Air, Natural Gas
Cooling Central Air
Flooring Tile, Hardwood, Flooring - Stone/Ceramic Tile
Fireplaces Number 1
Fireplaces Type Living Room
Appliance Gas Water Heater, Range, Dishwasher, Refrigerator, Washer, Dryer
Laundry Washer Hookup
Exterior
Exterior Feature Porch - Enclosed, Deck, Balcony, Storage
Community Features Public Transportation, Shopping, Tennis Court(s), Park, Walk/Jog Trails, Golf, Medical Facility, Laundromat, Public School, University
Utilities Available Washer Hookup, Generator Connection
Total Parking Spaces 7
Garage No
Building
Lot Description Wooded, Sloped
Foundation Concrete Perimeter
Sewer Public Sewer
Water Public
Schools
Elementary Schools Englesby
Middle Schools Richardson
High Schools Dracut
Others
Senior Community false
Read Less Info
Want to know what your home might be worth? Contact us for a FREE valuation!

Our team is ready to help you sell your home for the highest possible price ASAP
Bought with Robert Nicosia • Arris Realty
GET MORE INFORMATION

Broker | License ID: 9511478
491 Maple Street, Suite 105, Danvers, MA, 01923, United States






