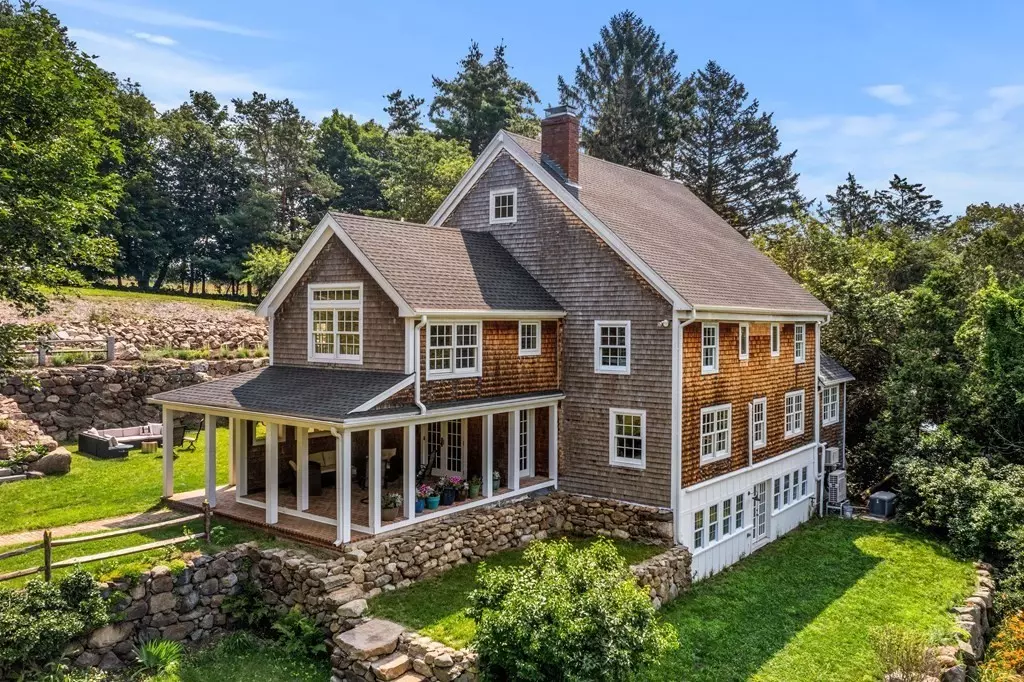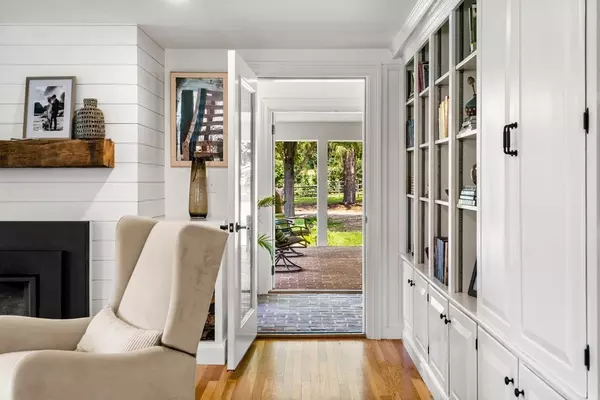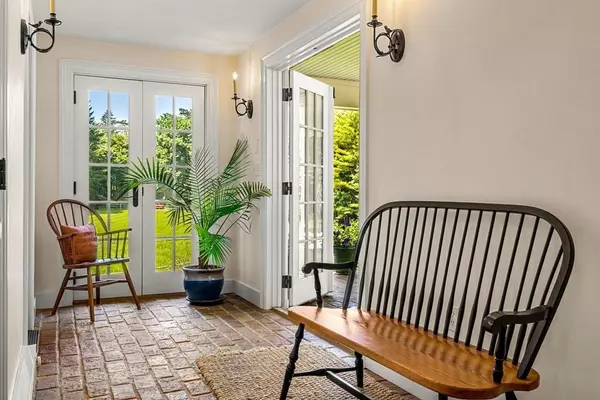$1,950,000
$1,600,000
21.9%For more information regarding the value of a property, please contact us for a free consultation.
5 Beds
2.5 Baths
4,553 SqFt
SOLD DATE : 05/22/2024
Key Details
Sold Price $1,950,000
Property Type Single Family Home
Sub Type Equestrian
Listing Status Sold
Purchase Type For Sale
Square Footage 4,553 sqft
Price per Sqft $428
MLS Listing ID 73205534
Sold Date 05/22/24
Style Contemporary,Farmhouse
Bedrooms 5
Full Baths 2
Half Baths 1
HOA Y/N false
Year Built 1968
Annual Tax Amount $16,906
Tax Year 2023
Lot Size 3.070 Acres
Acres 3.07
Property Description
Come home to this skillfully converted post & beam barn, now a fusion of historic charm and contemporary living. Nestled on picturesque fields and pastures with 3+ acres. Inside and outside seamlessly integrate in this peaceful, private property. Terraced stone wall with perennial gardens provide a serene backdrop for the captivating views. 1st floor is open with a stunning stairway to the 2nd floor and 3rd floor loft. Cozy up to the wood burning fireplace. Brick mudroom connects the interior to a covered brick patio. Spacious, highly functional kitchen with center island, breakfast bar and walk-in pantry. Explore the 3rd-floor loft, a dramatic canvas of exposed beams & vaulted ceilings. Exceptional floor plan and many upgrades. Notable details include steam shower, whole house water treatment and exposed beams throughout. Two-story timber framed barn awaits your dreams - horse barn, workshop, or perhaps the possibility of a charming studio. This is more than a home; it's a lifestyle.
Location
State MA
County Essex
Zoning Res
Direction Rt 1A to Larch Row or Rt 1A to Walnut to Larch Row. Driveway entrance is across from Grapevine Road.
Rooms
Family Room French Doors, Lighting - Overhead
Basement Full, Finished, Walk-Out Access, Interior Entry
Primary Bedroom Level Second
Dining Room Flooring - Hardwood, Open Floorplan, Recessed Lighting, Lighting - Overhead
Kitchen Flooring - Hardwood, Pantry, Countertops - Upgraded, French Doors, Kitchen Island, Breakfast Bar / Nook, Open Floorplan, Recessed Lighting, Storage, Gas Stove
Interior
Interior Features Closet, Pantry, Recessed Lighting, Bathroom - Half, Cathedral Ceiling(s), Beamed Ceilings, Mud Room, Foyer, Office, Loft, High Speed Internet
Heating Forced Air, Electric Baseboard, Radiant, Heat Pump, Electric, Wood, Ductless
Cooling Central Air, Heat Pump, Ductless
Flooring Tile, Hardwood, Engineered Hardwood, Brick, Flooring - Hardwood, Flooring - Wall to Wall Carpet
Fireplaces Number 1
Fireplaces Type Living Room
Appliance Electric Water Heater, Water Heater, Range, Dishwasher, Microwave, Refrigerator, Water Treatment
Laundry Laundry Closet, Flooring - Stone/Ceramic Tile, Second Floor, Electric Dryer Hookup
Exterior
Exterior Feature Porch, Covered Patio/Deck, Rain Gutters, Barn/Stable, Paddock, Garden, Horses Permitted, Stone Wall
Community Features Public Transportation, Shopping, Pool, Tennis Court(s), Park, Walk/Jog Trails, Stable(s), Golf, Medical Facility, Bike Path, Conservation Area, Highway Access, Marina, Private School, Public School, T-Station, University, Sidewalks
Utilities Available for Gas Range, for Electric Dryer
Waterfront false
Waterfront Description Beach Front,Lake/Pond,Ocean,Beach Ownership(Public)
View Y/N Yes
View Scenic View(s)
Roof Type Shingle
Total Parking Spaces 10
Garage No
Building
Lot Description Easements, Gentle Sloping, Level
Foundation Concrete Perimeter, Stone, Granite, Irregular
Sewer Private Sewer
Water Public
Schools
Middle Schools Miles River
High Schools Hamilton-Wenham
Others
Senior Community false
Read Less Info
Want to know what your home might be worth? Contact us for a FREE valuation!

Our team is ready to help you sell your home for the highest possible price ASAP
Bought with Chris Remmes • Remmes & Co.
GET MORE INFORMATION

Broker | License ID: 9511478
491 Maple Street, Suite 105, Danvers, MA, 01923, United States






