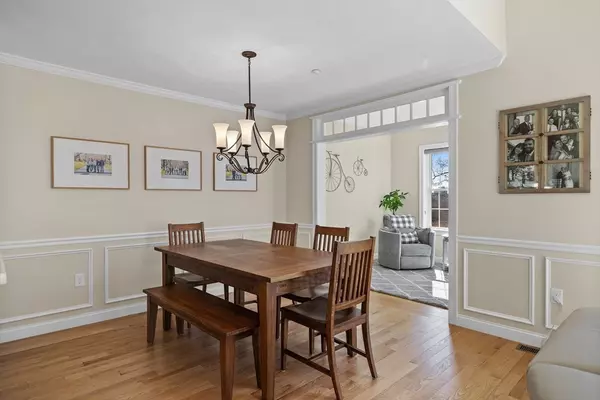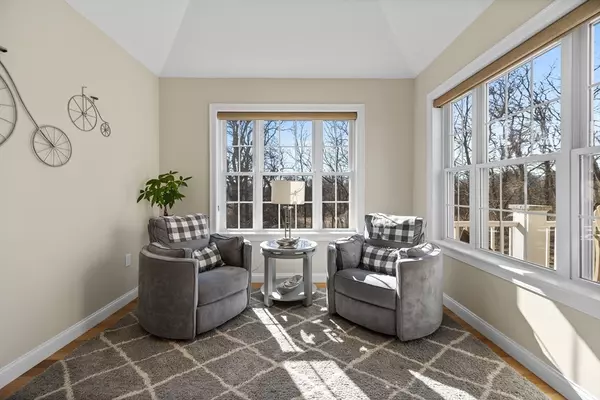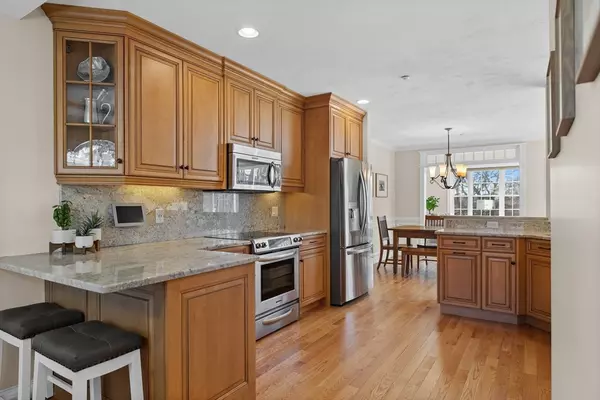$1,000,000
$1,049,900
4.8%For more information regarding the value of a property, please contact us for a free consultation.
2 Beds
3.5 Baths
3,623 SqFt
SOLD DATE : 05/14/2024
Key Details
Sold Price $1,000,000
Property Type Condo
Sub Type Condominium
Listing Status Sold
Purchase Type For Sale
Square Footage 3,623 sqft
Price per Sqft $276
MLS Listing ID 73211019
Sold Date 05/14/24
Bedrooms 2
Full Baths 3
Half Baths 1
HOA Fees $916/mo
Year Built 2011
Annual Tax Amount $12,359
Tax Year 2024
Property Description
Open house canceled. Pristine, luxury townhome in desirable 55+ English Commons. The beautiful two story foyer is so inviting with the natural sunlight is all open to the Vaulted Ceiling Gas Fireplace Family Room w sliders out to the composite deck overlooking the private yard. The open Eat-in Chef's Kitchen w/granite & stainless and separate Dining Room makes entertaining enjoyable! The living room located off the Dining Room is surrounded by windows overlooking the private yard ideal for morning coffee. The bonus room and full bath on the first level is ideal for extending living space. The second level has 2 large primary bedrooms each with its own ensuite bath, both with double vanity Sinks. The lower level has full size windows and 2 sliders allowing walkout to private patio, wet bar area and half bath. Loads of storage and close to major routes, shopping and restaurants. Amenities include exercise room, heated in-ground pool, clubhouse, gazebo, and putting green!
Location
State MA
County Essex
Zoning Residentia
Direction 12 Boston Street (RT 1 North) English Commons Entrance on the left
Rooms
Family Room Bathroom - Half, Flooring - Wall to Wall Carpet, Wet Bar, Recessed Lighting, Slider, Lighting - Pendant, Crown Molding
Basement Y
Primary Bedroom Level Second
Dining Room Open Floorplan, Wainscoting, Lighting - Pendant, Crown Molding
Kitchen Flooring - Wood, Dining Area, Pantry, Countertops - Stone/Granite/Solid, Breakfast Bar / Nook, Lighting - Pendant
Interior
Interior Features Ceiling Fan(s), Vaulted Ceiling(s), Cable Hookup, Slider, Bathroom - Half, Lighting - Overhead, Breakfast Bar / Nook, Open Floorplan, Lighting - Pendant, Decorative Molding, Tray Ceiling(s), Sitting Room, Bonus Room, Bathroom, Central Vacuum
Heating Forced Air, Natural Gas
Cooling Central Air
Flooring Tile, Carpet, Hardwood, Flooring - Hardwood, Flooring - Engineered Hardwood, Flooring - Stone/Ceramic Tile
Fireplaces Number 1
Fireplaces Type Living Room
Appliance Range, Dishwasher, Microwave, Refrigerator, Washer, Dryer, Wine Refrigerator
Laundry Flooring - Stone/Ceramic Tile, Attic Access, Electric Dryer Hookup, Washer Hookup, Lighting - Overhead, Second Floor, In Unit
Exterior
Exterior Feature Balcony / Deck, Deck - Composite, Patio, Decorative Lighting, Gazebo, Professional Landscaping
Garage Spaces 2.0
Pool Association, In Ground, Heated
Community Features Pool, Golf, Highway Access, Adult Community
Utilities Available for Electric Range, for Electric Oven, for Electric Dryer
Roof Type Shingle
Total Parking Spaces 2
Garage Yes
Building
Story 2
Sewer Private Sewer
Water Public
Others
Pets Allowed Yes w/ Restrictions
Senior Community true
Read Less Info
Want to know what your home might be worth? Contact us for a FREE valuation!

Our team is ready to help you sell your home for the highest possible price ASAP
Bought with Paula R. Sughrue • Better Homes and Gardens Real Estate - The Shanahan Group
GET MORE INFORMATION

Broker | License ID: 9511478
491 Maple Street, Suite 105, Danvers, MA, 01923, United States






