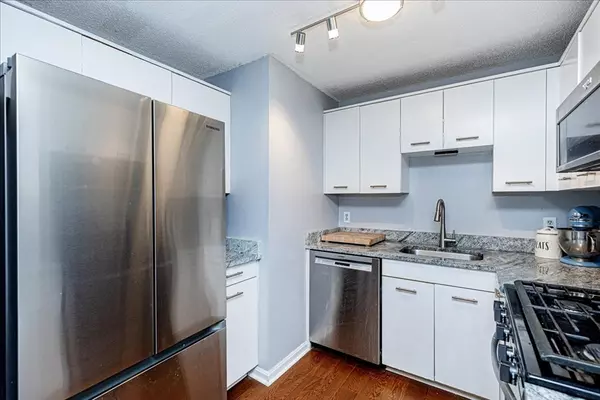$300,000
$290,000
3.4%For more information regarding the value of a property, please contact us for a free consultation.
2 Beds
1 Bath
840 SqFt
SOLD DATE : 05/09/2024
Key Details
Sold Price $300,000
Property Type Condo
Sub Type Condominium
Listing Status Sold
Purchase Type For Sale
Square Footage 840 sqft
Price per Sqft $357
MLS Listing ID 73210903
Sold Date 05/09/24
Bedrooms 2
Full Baths 1
HOA Fees $290/mo
Year Built 1986
Annual Tax Amount $2,445
Tax Year 2024
Property Description
ALL OFFERS DUE 3/17/24 SUNDAY AT 7PM. Charming 2-bed, 1-bath condo offering many amazing updates. Bright and airy interior with a functional layout. Beautiful wood laminate flooring through the dining room, living room, kitchen, bathroom and bedrooms. Well-appointed kitchen with modern appliances. Comfortable bedrooms with ample storage. Heating system was installed less than 6 years ago. Enjoy sunsets and summer nights overlooking a beautiful wooded area from your deck. Ideal for first-time buyers or downsizers. Convenient location close to amenities and transportation. Enjoy low-maintenance living in this delightful condo. Don't miss out—schedule your viewing today! Open house Sunday March 17, 2024 12-2PM.
Location
State MA
County Middlesex
Zoning UKN
Direction Mammouth Rd to Donahue Road to Lantern Lane
Rooms
Basement N
Primary Bedroom Level First
Dining Room Flooring - Laminate
Kitchen Flooring - Laminate, Countertops - Stone/Granite/Solid, Gas Stove
Interior
Heating Baseboard, Natural Gas
Cooling Window Unit(s)
Flooring Wood Laminate
Appliance Range, Dishwasher, Refrigerator, Washer, Dryer, Washer/Dryer
Laundry Closet - Walk-in, Laundry Closet, Electric Dryer Hookup, Washer Hookup, First Floor, In Unit
Exterior
Exterior Feature Deck - Wood
Community Features Public Transportation, Shopping, Tennis Court(s), Park, Walk/Jog Trails, Stable(s), Medical Facility, Laundromat, Bike Path, Conservation Area, House of Worship, Private School, University
Utilities Available for Gas Range, for Gas Oven, for Electric Oven, Washer Hookup
Total Parking Spaces 2
Garage No
Building
Story 1
Sewer Public Sewer
Water Public
Schools
Elementary Schools Englesby
Middle Schools Richardson
High Schools Dracut High
Others
Pets Allowed Yes
Senior Community false
Read Less Info
Want to know what your home might be worth? Contact us for a FREE valuation!

Our team is ready to help you sell your home for the highest possible price ASAP
Bought with Joan Kelly • Sterling Stone R. E., Inc.
GET MORE INFORMATION

Broker | License ID: 9511478
491 Maple Street, Suite 105, Danvers, MA, 01923, United States






