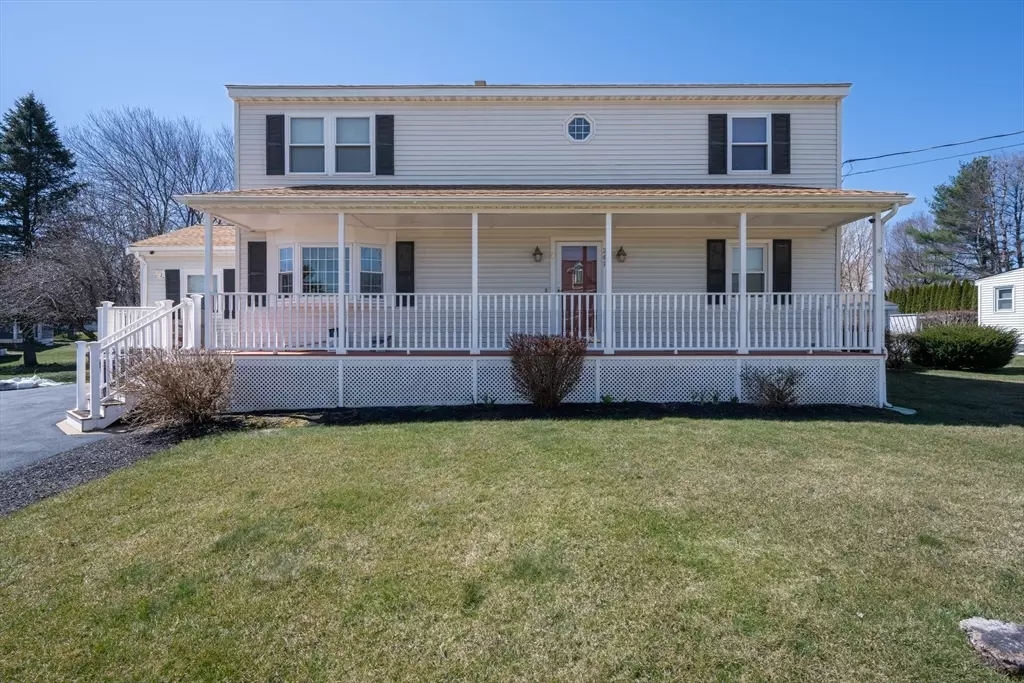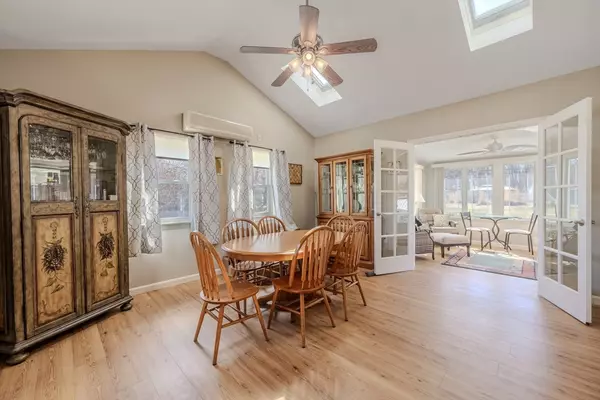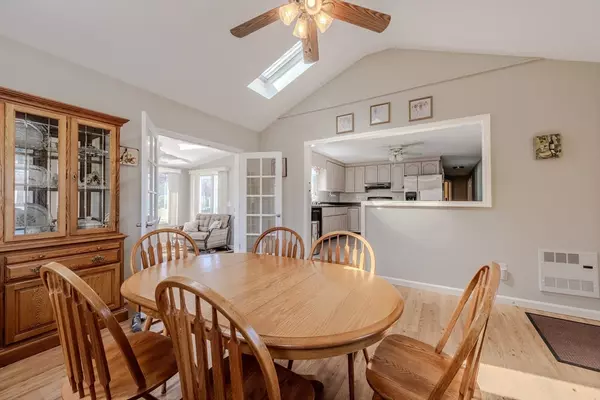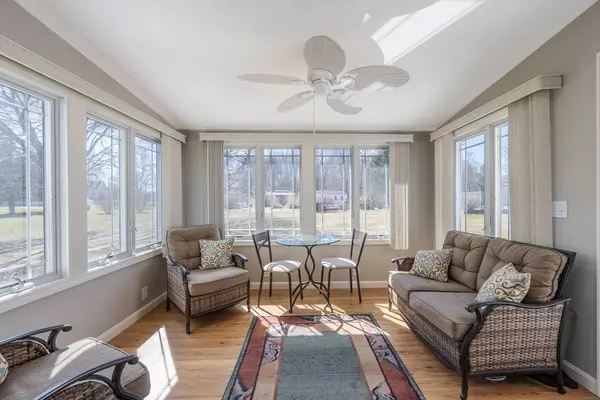$706,000
$659,900
7.0%For more information regarding the value of a property, please contact us for a free consultation.
4 Beds
2 Baths
2,528 SqFt
SOLD DATE : 05/14/2024
Key Details
Sold Price $706,000
Property Type Single Family Home
Sub Type Single Family Residence
Listing Status Sold
Purchase Type For Sale
Square Footage 2,528 sqft
Price per Sqft $279
MLS Listing ID 73222440
Sold Date 05/14/24
Style Garrison
Bedrooms 4
Full Baths 2
HOA Y/N false
Year Built 1973
Annual Tax Amount $6,344
Tax Year 2024
Lot Size 0.500 Acres
Acres 0.5
Property Description
Welcome to this well maintained single family Garrison home. Upon walking in you have a spacious room which could be a dining area or additional family room, open up the french doors & enjoy a lovely sunroom for relaxing. Two bedrooms & 1 bathroom on the first level, ideal for flexible living arrangements. Second level has a spacious main bedroom, & possible 2 other bedrooms, or one could be used as office space. To complete the second level is the other full bath that has a large jetted tub. This home has many updates throughout, offering 4/5 bedrooms & 2 full bathrooms. Spanning 2,528 sq.ft. on 1/2 an acre of well-maintained landscape with irrigation system to keep the lush surroundings vibrant. Property also boasts an in-ground pool with a new liner which will be installed before closing, perfect for outdoor enjoyment. A 2-year-old roof, a 1-year-old heating system, & a generator for added convenience & peace of mind. Don't miss the opportunity to make this your dream home
Location
State MA
County Middlesex
Zoning R1
Direction Use GPS
Rooms
Basement Full, Finished, Walk-Out Access
Interior
Interior Features Internet Available - DSL
Heating Baseboard, Natural Gas
Cooling Ductless
Flooring Tile, Carpet, Hardwood, Wood Laminate
Appliance Gas Water Heater, Range, Dishwasher, Microwave, Refrigerator, Washer, Dryer, Plumbed For Ice Maker
Laundry Electric Dryer Hookup, Washer Hookup
Exterior
Exterior Feature Porch, Deck, Deck - Wood, Deck - Composite, Pool - Inground, Rain Gutters, Storage, Sprinkler System, Screens
Pool In Ground
Community Features Shopping, Walk/Jog Trails, Golf, Public School
Utilities Available for Gas Range, for Gas Oven, for Electric Dryer, Washer Hookup, Icemaker Connection, Generator Connection
Roof Type Shingle,Solar Shingles
Total Parking Spaces 5
Garage No
Private Pool true
Building
Lot Description Level
Foundation Block
Sewer Public Sewer
Water Private
Schools
Middle Schools Richardson
High Schools Dracut High
Others
Senior Community false
Read Less Info
Want to know what your home might be worth? Contact us for a FREE valuation!

Our team is ready to help you sell your home for the highest possible price ASAP
Bought with Rose Parisi • Keller Williams Coastal Realty
GET MORE INFORMATION

Broker | License ID: 9511478
491 Maple Street, Suite 105, Danvers, MA, 01923, United States






