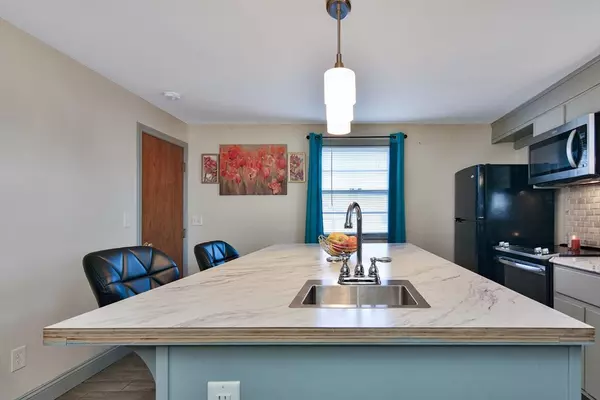$650,000
$620,000
4.8%For more information regarding the value of a property, please contact us for a free consultation.
5 Beds
2 Baths
2,160 SqFt
SOLD DATE : 05/10/2024
Key Details
Sold Price $650,000
Property Type Multi-Family
Sub Type 2 Family - 2 Units Up/Down
Listing Status Sold
Purchase Type For Sale
Square Footage 2,160 sqft
Price per Sqft $300
MLS Listing ID 73216306
Sold Date 05/10/24
Bedrooms 5
Full Baths 2
Year Built 1956
Annual Tax Amount $5,098
Tax Year 2018
Lot Size 9,147 Sqft
Acres 0.21
Property Description
Excellent opportunity for owner in one unit and rent out the others, offsetting your mortgage and creating a passive revenue stream. Unit one has many updates such as recessed lighting, remodeled bathroom, walk in closet, kitchen island with prep sink, new stove, and built in microwave. Unit one has private access to the basement that is currently being used for additional space for gaming and storage. Enjoy the hardwood floors throughout both units, central air, and separate hot water tanks, electric and gas meters. Plenty of parking, garden area, and screened in patio awaits your personal touch for summer enjoyment . House generator to remain with the property. Are you in need of storage space, no problem, two plus sheds and a detached garage with electricity. Property is located within 5 minutes to UMass Lowell. Seller reviewing offers after Saturdays open house.
Location
State MA
County Middlesex
Zoning R
Direction Lakeview Ave. to Dean
Rooms
Basement Full, Bulkhead, Unfinished
Interior
Interior Features Storage, Upgraded Cabinets, Walk-In Closet(s), Bathroom With Tub & Shower, Remodeled, Ceiling Fan(s), Living Room, Kitchen, Laundry Room, Office/Den
Heating Forced Air, Natural Gas
Cooling Central Air
Flooring Tile, Hardwood, Wood
Appliance Range, Dishwasher, Microwave, Refrigerator, Washer, Dryer
Laundry Washer Hookup, Dryer Hookup
Exterior
Exterior Feature Rain Gutters, Garden
Garage Spaces 1.0
Fence Fenced
Community Features Public Transportation, Shopping, Park, Laundromat, House of Worship, Public School, University
Utilities Available for Gas Range, for Electric Oven
Roof Type Shingle
Total Parking Spaces 5
Garage Yes
Building
Story 3
Foundation Concrete Perimeter
Sewer Public Sewer
Water Public
Schools
Elementary Schools Dracut Public
Middle Schools Dracut Public
High Schools Dracut High
Others
Senior Community false
Read Less Info
Want to know what your home might be worth? Contact us for a FREE valuation!

Our team is ready to help you sell your home for the highest possible price ASAP
Bought with Fermin Group • Century 21 North East
GET MORE INFORMATION

Broker | License ID: 9511478
491 Maple Street, Suite 105, Danvers, MA, 01923, United States






