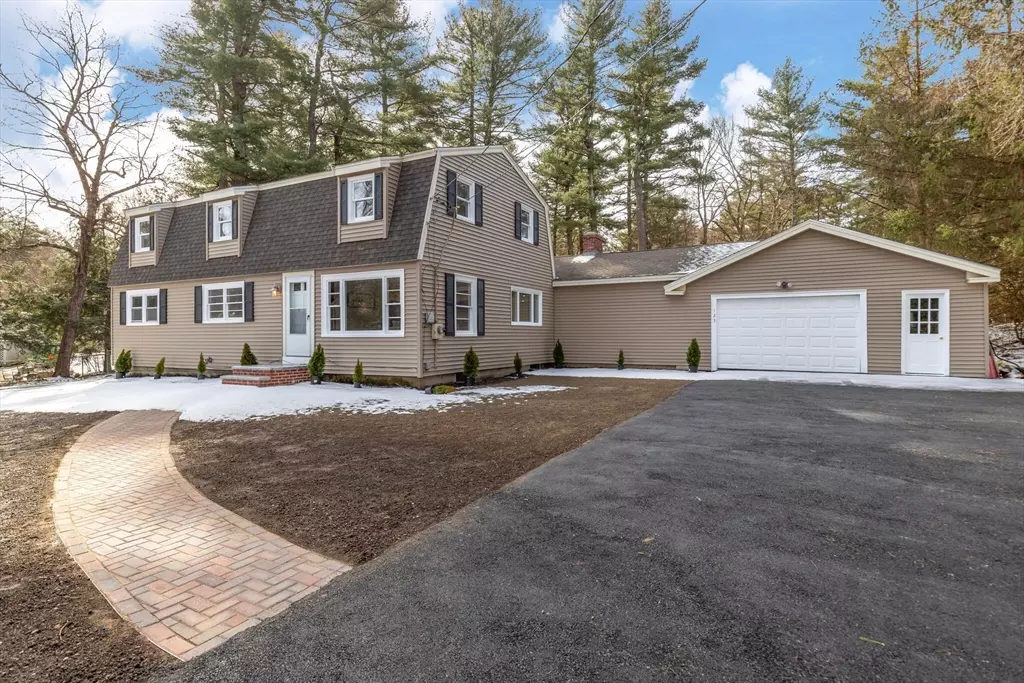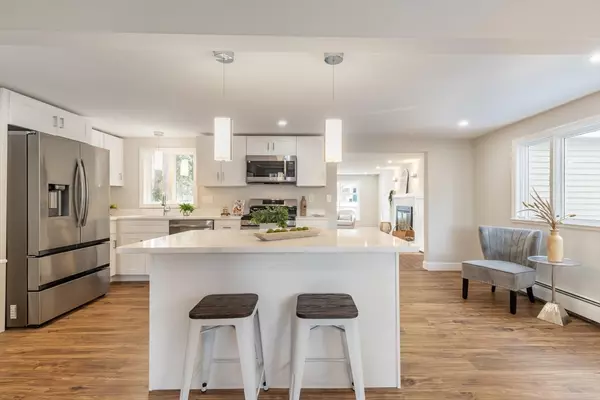$685,000
$684,500
0.1%For more information regarding the value of a property, please contact us for a free consultation.
5 Beds
2 Baths
3,275 SqFt
SOLD DATE : 05/10/2024
Key Details
Sold Price $685,000
Property Type Single Family Home
Sub Type Single Family Residence
Listing Status Sold
Purchase Type For Sale
Square Footage 3,275 sqft
Price per Sqft $209
MLS Listing ID 73216782
Sold Date 05/10/24
Style Colonial
Bedrooms 5
Full Baths 2
HOA Y/N false
Year Built 1960
Annual Tax Amount $7,354
Tax Year 2024
Lot Size 1.800 Acres
Acres 1.8
Property Description
Sunny, spacious and completely remodeled home with stunning hardwood floors, quartz/stainless kitchen, open floor plan and multigenerational potential with 5/6 bedrooms and 2 full baths. Great flow of warmth and brightness throughout this open concept home, from kitchen and dining area into the spacious and cozy, fireplaced living area. There is additional gathering or quiet space in the sizable first floor bonus room. Window seats and hardwood floors adorn the large bedrooms on first and second floors with extra bedrooms for guests or office(s). Natural light, custom tile and warm finishes brighten the spa like full bathrooms. The finished living space in the basement could be a home office, family, media or recreation room. There is a separate work shop and utility area in the basement with bulkhead access. Situated serenely on nearly two acres of fenced yard, the potential for outdoor living space and gardens are boundless. SEE ATTACHED VIDEO TOUR!!!
Location
State MA
County Middlesex
Zoning SUR
Direction GPS 123 Lowell Rd (Lowell Rd. is Rt. 113)
Rooms
Family Room Flooring - Vinyl, Recessed Lighting
Basement Full, Partially Finished, Bulkhead
Primary Bedroom Level Second
Dining Room Flooring - Hardwood, Open Floorplan, Lighting - Overhead
Kitchen Flooring - Vinyl, Dining Area, Countertops - Stone/Granite/Solid, Kitchen Island, Cabinets - Upgraded, Open Floorplan, Stainless Steel Appliances, Gas Stove, Lighting - Pendant
Interior
Interior Features Recessed Lighting, Closet, Media Room, Office, Bonus Room
Heating Baseboard, Natural Gas
Cooling None
Flooring Tile, Vinyl, Hardwood, Flooring - Vinyl, Flooring - Hardwood
Fireplaces Number 1
Fireplaces Type Living Room
Appliance Gas Water Heater, Range, Dishwasher, Disposal, Washer, Dryer, ENERGY STAR Qualified Refrigerator, Plumbed For Ice Maker
Laundry Washer Hookup
Exterior
Exterior Feature Cabana, Fenced Yard
Garage Spaces 2.0
Fence Fenced/Enclosed, Fenced
Utilities Available for Gas Range, Washer Hookup, Icemaker Connection
Roof Type Shingle
Total Parking Spaces 6
Garage Yes
Building
Lot Description Level
Foundation Concrete Perimeter
Sewer Public Sewer
Water Public
Others
Senior Community false
Read Less Info
Want to know what your home might be worth? Contact us for a FREE valuation!

Our team is ready to help you sell your home for the highest possible price ASAP
Bought with Brandon Sweeney • Keller Williams Realty
GET MORE INFORMATION

Broker | License ID: 9511478
491 Maple Street, Suite 105, Danvers, MA, 01923, United States






