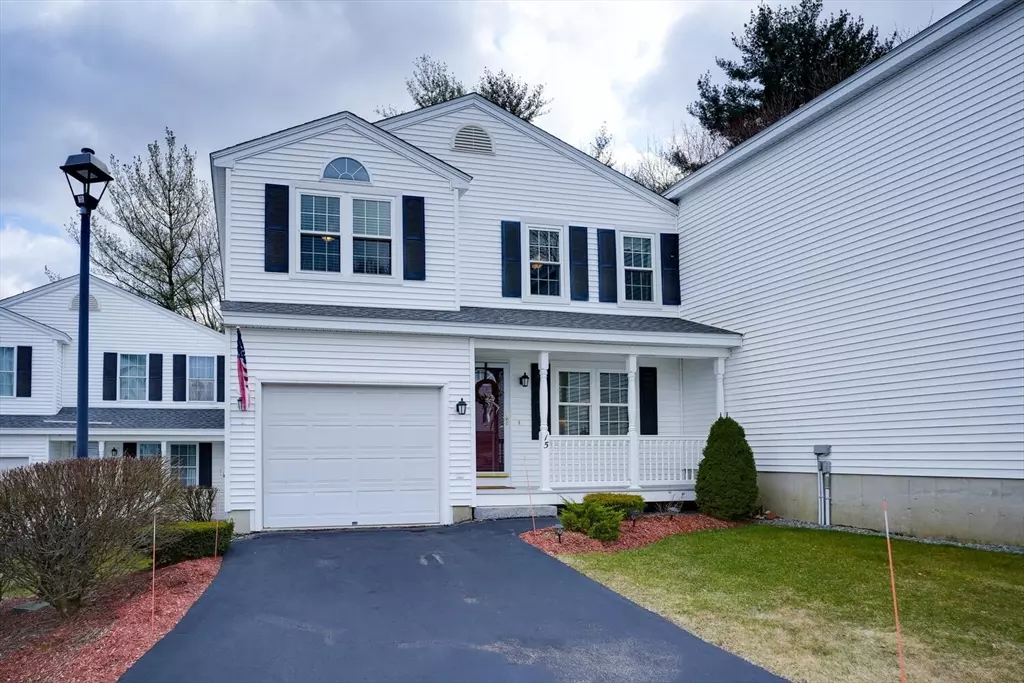$450,000
$419,900
7.2%For more information regarding the value of a property, please contact us for a free consultation.
2 Beds
1.5 Baths
1,376 SqFt
SOLD DATE : 04/26/2024
Key Details
Sold Price $450,000
Property Type Condo
Sub Type Condominium
Listing Status Sold
Purchase Type For Sale
Square Footage 1,376 sqft
Price per Sqft $327
MLS Listing ID 73214991
Sold Date 04/26/24
Bedrooms 2
Full Baths 1
Half Baths 1
HOA Fees $345/mo
Year Built 2002
Annual Tax Amount $4,149
Tax Year 2024
Lot Size 435 Sqft
Acres 0.01
Property Description
Very rarely available! This condo at Meadowview Estates lives like a single family home with all the advantages of a condo association. The first floor has an inviting living room, hardwood floor in the dining room and kitchen with a pantry closet. There are sliders to the deck overlooking the private wooded backyard and is the perfect spot for morning coffee or entertaining. The location of this unit offers so much privacy! The second floor has a front to back primary bedroom with cathedral ceiling and walk-in closet. There are two other rooms on the second floor both with closets and a full bath with tile floor. The furnace and AC are less than 3 years old, HW heater 2017, there are newer windows and the roof was done in 2021. Showings begin Saturday 3/23 after 3PM and there will be an Open House 3/24 from 11:00 to 2PM
Location
State MA
County Middlesex
Zoning R3
Direction Mammoth Rd to Meghan to Rebecca Lane
Rooms
Basement Y
Primary Bedroom Level Second
Dining Room Flooring - Hardwood
Kitchen Flooring - Hardwood
Interior
Interior Features Closet, Den
Heating Forced Air, Natural Gas
Cooling Central Air
Flooring Wood, Tile, Vinyl, Carpet, Wood Laminate, Flooring - Wall to Wall Carpet
Appliance Range, Dishwasher, Refrigerator, Washer, Dryer
Laundry First Floor, In Unit
Exterior
Exterior Feature Porch, Deck, Screens, Professional Landscaping
Garage Spaces 1.0
Community Features Shopping, House of Worship, University
Utilities Available for Electric Range
Roof Type Shingle
Total Parking Spaces 2
Garage Yes
Building
Story 2
Sewer Public Sewer
Water Public
Schools
Middle Schools Dracut Middle
High Schools Dracut High
Others
Pets Allowed Yes w/ Restrictions
Senior Community false
Acceptable Financing Contract
Listing Terms Contract
Read Less Info
Want to know what your home might be worth? Contact us for a FREE valuation!

Our team is ready to help you sell your home for the highest possible price ASAP
Bought with Kenneth Purtell • Re/Max Innovative Properties
GET MORE INFORMATION

Broker | License ID: 9511478
491 Maple Street, Suite 105, Danvers, MA, 01923, United States






