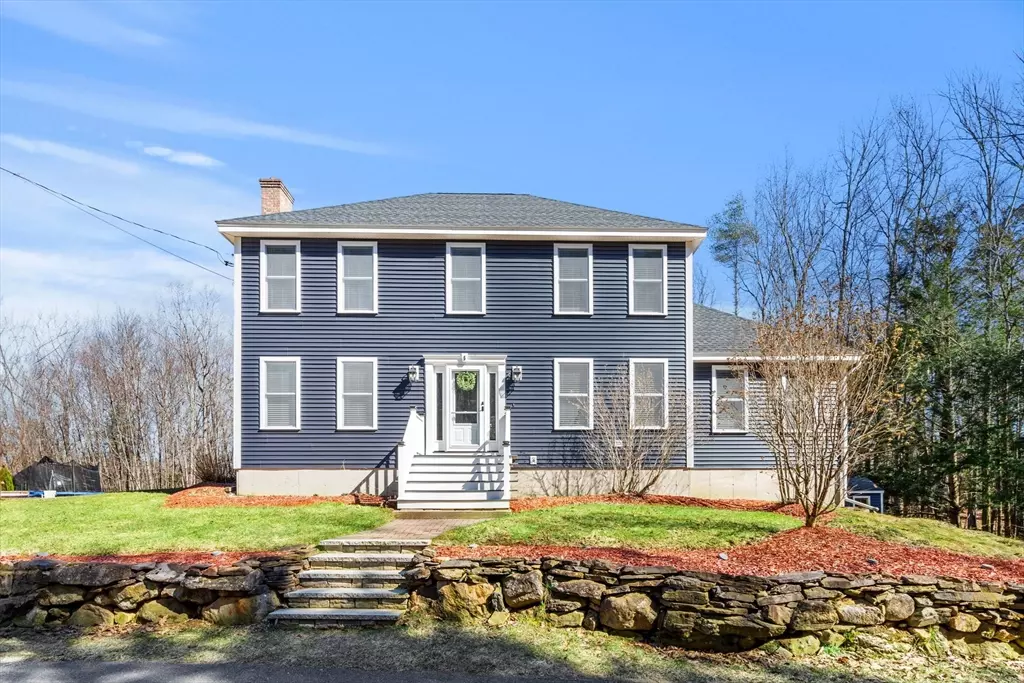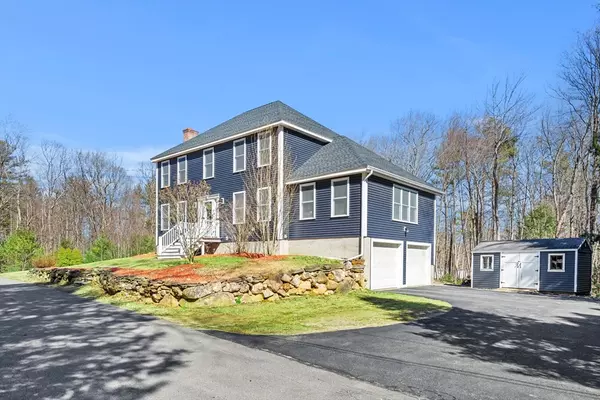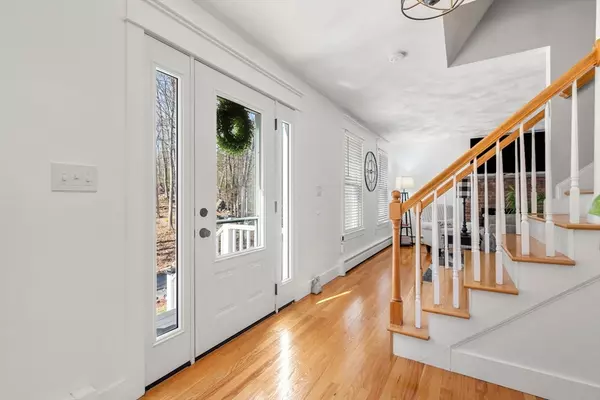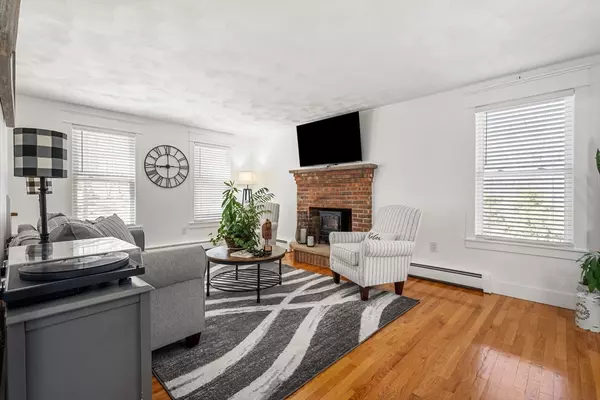$685,000
$649,900
5.4%For more information regarding the value of a property, please contact us for a free consultation.
4 Beds
2.5 Baths
2,208 SqFt
SOLD DATE : 04/23/2024
Key Details
Sold Price $685,000
Property Type Single Family Home
Sub Type Single Family Residence
Listing Status Sold
Purchase Type For Sale
Square Footage 2,208 sqft
Price per Sqft $310
MLS Listing ID 73212414
Sold Date 04/23/24
Style Colonial
Bedrooms 4
Full Baths 2
Half Baths 1
HOA Y/N false
Year Built 1999
Annual Tax Amount $7,852
Tax Year 2024
Lot Size 4.930 Acres
Acres 4.93
Property Description
WELCOME HOME! Located just before the NH border lies this stunningly updated, well-maintained home sitting on 4+ acres. With an open floor plan and wonderful yard, you'll be entertaining with ease. The generous Kitchen boasts quartz countertops, updated appliances, updated flooring, & breakfast nook. Off the Kitchen you'll find a formal Dining Room for additional seating & entertaining or bonus room. The spacious sun-drenched Family Room is complete with vaulted ceilings and carpet. The main floor also provides a Living Room adorned with a brick wood-burning fireplace, perfect for that chilly New England weather. Hardwood flooring continues upstairs into the hallway and Primary Ensuite with a walk in closet and double sinks. An additional full bath and 3 bedrooms complete the 2nd floor. A new roof, siding, windows, doors and trim are just some of the fantastic updates completed in this home! See list of improvements. No HOA. Showings begin at the Open House Sat. 3/16 from 12-2pm.
Location
State MA
County Middlesex
Zoning RUR
Direction Oakhill Rd, to Lawrence St. to High Oaks Path
Rooms
Family Room Ceiling Fan(s), Vaulted Ceiling(s), Flooring - Wall to Wall Carpet, Lighting - Overhead
Basement Full, Interior Entry, Garage Access, Concrete, Unfinished
Primary Bedroom Level Second
Dining Room Flooring - Hardwood, Open Floorplan, Lighting - Overhead
Kitchen Flooring - Stone/Ceramic Tile, Deck - Exterior, Exterior Access, Open Floorplan, Recessed Lighting, Slider, Gas Stove, Peninsula, Lighting - Overhead
Interior
Interior Features Internet Available - Unknown
Heating Oil
Cooling Window Unit(s)
Flooring Wood, Tile, Hardwood
Fireplaces Number 1
Fireplaces Type Living Room
Appliance Range, Dishwasher, Microwave, Refrigerator, Washer, Dryer
Laundry Main Level, Electric Dryer Hookup, Washer Hookup, First Floor
Exterior
Exterior Feature Deck - Wood, Patio, Pool - Above Ground, Storage, Stone Wall
Garage Spaces 2.0
Pool Above Ground
Community Features Shopping, Tennis Court(s), Walk/Jog Trails, Stable(s), Golf, Medical Facility, Laundromat, Bike Path, Conservation Area, House of Worship, Public School
Utilities Available for Gas Range, for Electric Range, for Electric Dryer
Roof Type Shingle
Total Parking Spaces 4
Garage Yes
Private Pool true
Building
Lot Description Easements
Foundation Concrete Perimeter
Sewer Private Sewer
Water Private
Schools
Elementary Schools Varnum Brook
Middle Schools Nissitissit
High Schools North Middlesex
Others
Senior Community false
Read Less Info
Want to know what your home might be worth? Contact us for a FREE valuation!

Our team is ready to help you sell your home for the highest possible price ASAP
Bought with Linton Scarlett • eXp Realty
GET MORE INFORMATION

Broker | License ID: 9511478
491 Maple Street, Suite 105, Danvers, MA, 01923, United States






