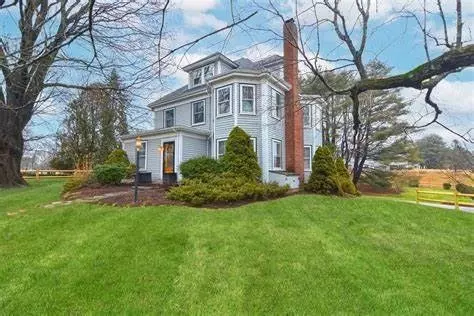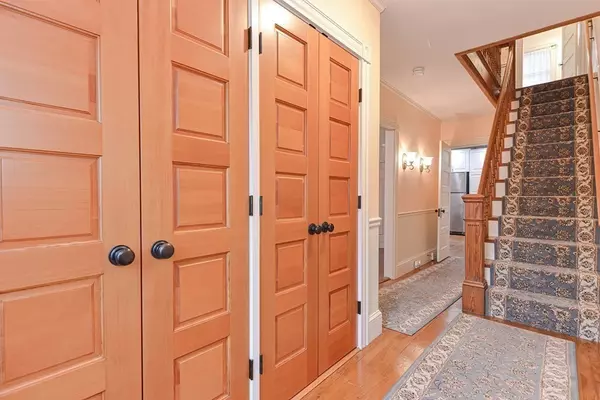$1,025,000
$1,000,000
2.5%For more information regarding the value of a property, please contact us for a free consultation.
5 Beds
3.5 Baths
4,334 SqFt
SOLD DATE : 04/19/2024
Key Details
Sold Price $1,025,000
Property Type Single Family Home
Sub Type Single Family Residence
Listing Status Sold
Purchase Type For Sale
Square Footage 4,334 sqft
Price per Sqft $236
MLS Listing ID 73192614
Sold Date 04/19/24
Style Colonial
Bedrooms 5
Full Baths 3
Half Baths 1
HOA Y/N false
Year Built 1900
Annual Tax Amount $14,892
Tax Year 2023
Lot Size 0.920 Acres
Acres 0.92
Property Description
Meticulously renovated Wenham Colonial! Built in 1900, this stunning property offers 11 rooms incl 5 BDRMS & 3.5 updated baths. Over 3,200 sq ft of luxurious living space spread across 3 floors. This home seamlessly combines old-world charm w/beautiful modern amenities. HDWD floors welcome you into an elegant foyer, leading to a spacious living rm w/a FP (new flu) & built-in bookcases. The stunning granite/stainless steel kitchen is so beautiful (w/newer appliances). There is a massive dining room w/classic plate rails w/sliding doors to a lovely patio/terrace. In addition, there is a 1st fl office/fam rm. Upstairs, the primary bdrm boasts a fireplace(new flu), new closets, sitting area & new full bath. The 3rd floor has two large bdrms & a huge new full bath. The LL features epoxy floors, workshop & lots of storage. The property includes detached 3-car garage, picturesque grounds w/a charming stream & bridge, & convenient 2 driveways. Marvelous Hamilton/Wenham Schools! More info att'd
Location
State MA
County Essex
Zoning RES
Direction Easy GPS: 62 Main St, Wenham. There are 2 driveways for property, use front pkg w/ granite pillars.
Rooms
Family Room Flooring - Stone/Ceramic Tile
Basement Full, Partially Finished, Walk-Out Access, Interior Entry
Primary Bedroom Level Second
Dining Room Flooring - Hardwood, French Doors, Exterior Access
Kitchen Ceiling Fan(s), Flooring - Hardwood, Countertops - Stone/Granite/Solid, Countertops - Upgraded, Breakfast Bar / Nook, Cabinets - Upgraded, Recessed Lighting, Remodeled, Stainless Steel Appliances, Gas Stove
Interior
Interior Features Bathroom - Full, Bathroom - Tiled With Shower Stall, Closet/Cabinets - Custom Built, Recessed Lighting, Bathroom - Half, Closet, Closet - Double, Bathroom, Mud Room, Sitting Room, Foyer, Other
Heating Baseboard, Natural Gas
Cooling Window Unit(s), 3 or More
Flooring Wood, Tile, Hardwood, Other, Flooring - Stone/Ceramic Tile, Flooring - Hardwood
Fireplaces Number 2
Fireplaces Type Living Room, Master Bedroom
Appliance Gas Water Heater, Water Heater, Range, Dishwasher, Microwave, Refrigerator, Other
Laundry Dryer Hookup - Electric, Washer Hookup, Flooring - Stone/Ceramic Tile, Main Level, First Floor, Electric Dryer Hookup
Exterior
Exterior Feature Porch, Deck - Wood, Patio, Rain Gutters, Professional Landscaping, Fenced Yard, Garden, Stone Wall, Other
Garage Spaces 3.0
Fence Fenced/Enclosed, Fenced
Community Features Public Transportation, Shopping, Park, Walk/Jog Trails, Stable(s), Golf, Medical Facility, Conservation Area, Highway Access, House of Worship, Private School, Public School, T-Station, Other
Utilities Available for Gas Range, for Gas Oven, for Electric Dryer, Washer Hookup
Waterfront false
Waterfront Description Beach Front,Stream,Lake/Pond,0 to 1/10 Mile To Beach,Beach Ownership(Public,Other (See Remarks))
Total Parking Spaces 12
Garage Yes
Building
Lot Description Level, Other
Foundation Stone, Other
Sewer Private Sewer
Water Public
Schools
Elementary Schools Wh
Middle Schools Miles River
High Schools Hamilton-Wenham
Others
Senior Community false
Acceptable Financing Contract
Listing Terms Contract
Read Less Info
Want to know what your home might be worth? Contact us for a FREE valuation!

Our team is ready to help you sell your home for the highest possible price ASAP
Bought with Jeffrey Terlik • Keller Williams Realty Evolution
GET MORE INFORMATION

Broker | License ID: 9511478
491 Maple Street, Suite 105, Danvers, MA, 01923, United States






