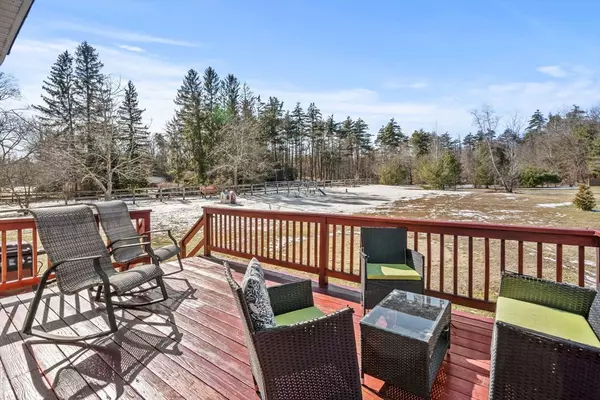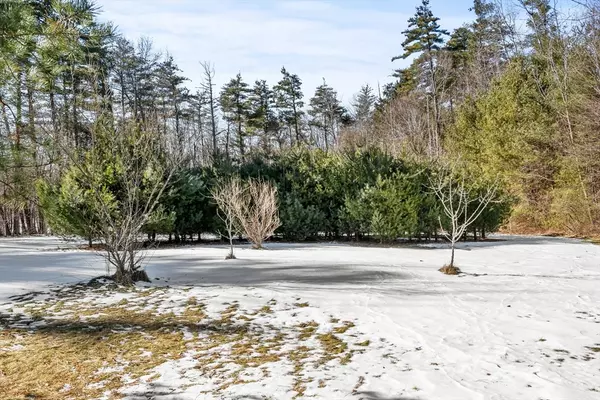$705,000
$625,000
12.8%For more information regarding the value of a property, please contact us for a free consultation.
4 Beds
2.5 Baths
2,840 SqFt
SOLD DATE : 04/16/2024
Key Details
Sold Price $705,000
Property Type Single Family Home
Sub Type Single Family Residence
Listing Status Sold
Purchase Type For Sale
Square Footage 2,840 sqft
Price per Sqft $248
MLS Listing ID 73202952
Sold Date 04/16/24
Style Colonial
Bedrooms 4
Full Baths 2
Half Baths 1
HOA Y/N false
Year Built 2002
Annual Tax Amount $8,944
Tax Year 2024
Lot Size 2.050 Acres
Acres 2.05
Property Description
This 4 bedroom Colonial has it all. Sunlight flows through the house w/ views of conservation land. The living room boasts a wood burning fireplace w/ plenty of space to spread out & relax. Enter from the side 2 car garage into the mudroom area w/ 1st floor washer/dryer and quick access to the open kitchen w/ lots of storage space & eat in kitchen facing backyard views and gorgeous deck. The DR is versatile and can be used as a playroom or office.Upstairs, the landing can be utilized as added office space, or lounge area w/ large windows & natural light. The primary bedroom has a private bath, walk- in closet & plenty of room for your own living area all to yourself. The other 3 bedrooms have ample closet space and large rooms. The finished 3rd floor can be a playroom, music area, home gym or home office. Located off Rt 119 surrounded by Pepperell & Groton Trail network, Fitch's Bridge, horse farms, trails for XC skiing, dirt bikes, snow mobiles. OH Sat 11-1 & Sun 1-3
Location
State MA
County Middlesex
Zoning RUR
Direction MA 119/ W Main St to Shirley St
Rooms
Family Room Ceiling Fan(s), Flooring - Wall to Wall Carpet, Open Floorplan
Basement Full, Bulkhead, Radon Remediation System
Primary Bedroom Level Second
Dining Room Flooring - Hardwood
Kitchen Flooring - Hardwood
Interior
Interior Features Breakfast Bar / Nook, Open Floorplan, Entrance Foyer, Living/Dining Rm Combo, Bonus Room, Home Office, Walk-up Attic
Heating Forced Air, Natural Gas, Propane
Cooling Central Air
Flooring Wood, Carpet, Flooring - Hardwood, Flooring - Wall to Wall Carpet
Fireplaces Number 1
Fireplaces Type Family Room
Appliance Water Heater, Range, Dishwasher, Refrigerator
Laundry Laundry Closet, Flooring - Hardwood, Washer Hookup, First Floor, Gas Dryer Hookup, Electric Dryer Hookup
Exterior
Exterior Feature Deck, Deck - Wood, Rain Gutters
Garage Spaces 2.0
Community Features Shopping, Tennis Court(s), Park, Walk/Jog Trails, Stable(s), Medical Facility, Bike Path, Conservation Area, Highway Access, House of Worship, Public School
Utilities Available for Gas Range, for Gas Dryer, for Electric Dryer
View Y/N Yes
View Scenic View(s)
Roof Type Shingle
Total Parking Spaces 4
Garage Yes
Building
Lot Description Cleared
Foundation Concrete Perimeter
Sewer Private Sewer
Water Private
Schools
Elementary Schools Varnum Brook
Middle Schools Nissitissit
High Schools N Middlesex Reg
Others
Senior Community false
Read Less Info
Want to know what your home might be worth? Contact us for a FREE valuation!

Our team is ready to help you sell your home for the highest possible price ASAP
Bought with Rajive Dogra • Coldwell Banker Realty - Lexington
GET MORE INFORMATION

Broker | License ID: 9511478
491 Maple Street, Suite 105, Danvers, MA, 01923, United States






