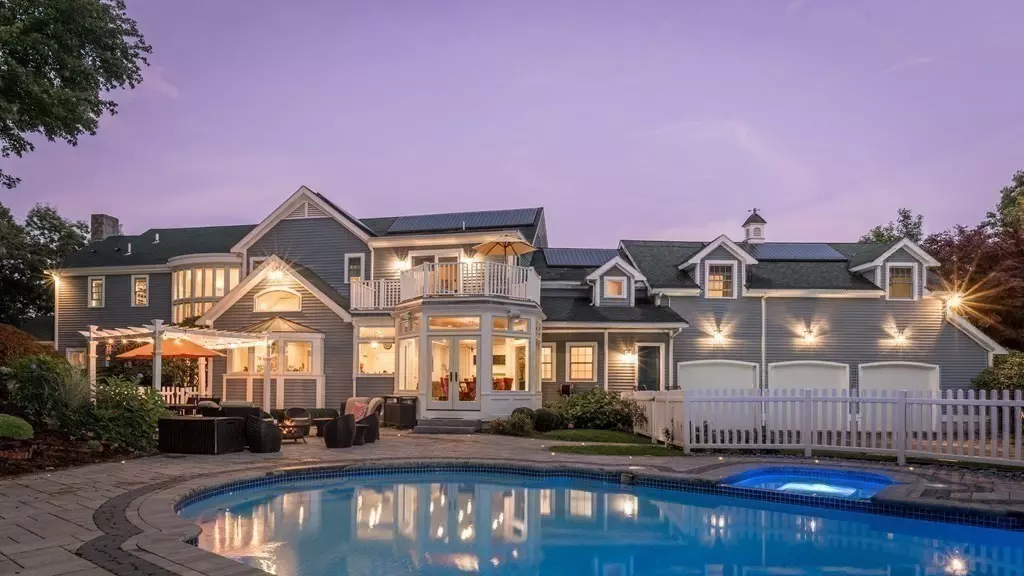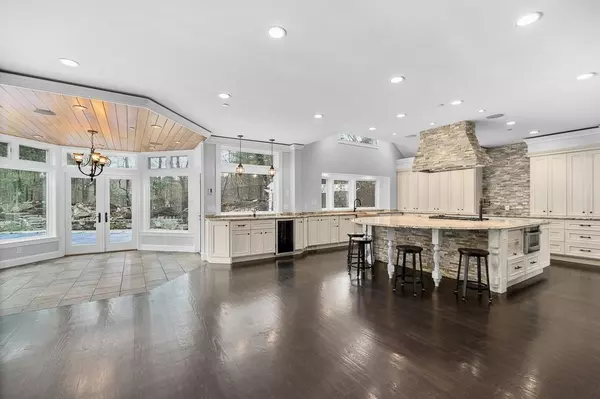$1,787,000
$1,797,000
0.6%For more information regarding the value of a property, please contact us for a free consultation.
4 Beds
4.5 Baths
5,314 SqFt
SOLD DATE : 04/16/2024
Key Details
Sold Price $1,787,000
Property Type Single Family Home
Sub Type Single Family Residence
Listing Status Sold
Purchase Type For Sale
Square Footage 5,314 sqft
Price per Sqft $336
MLS Listing ID 73194119
Sold Date 04/16/24
Style Colonial
Bedrooms 4
Full Baths 4
Half Baths 1
HOA Y/N false
Year Built 1989
Annual Tax Amount $26,562
Tax Year 2024
Lot Size 1.770 Acres
Acres 1.77
Property Description
Enchanting custom colonial with a contemporary flair creates easy living for today's lifestyle. Versatile floor plan. First floor home office with exterior access to a covered exterior deck. Formal living & dining rooms are off a grand central foyer that features a wall of windows which backlight the open dramatic staircase and balcony hallway that separates the primary suite from 3 other bedrooms. One bedroom is ensuite and another has a roof deck overlooking the pool area. All but one bathroom have been updated. Gourmet spacious kitchen was fully renovated in 2012 and is the heart of the home and is open to the comfortable family room and a glass walled dining alcove that leads to a stone patio & attractive pool area. A perfect extension for indoor to outdoor living, the pool patio landscaping features a bridge over a bubbling waterfall that cascades into the koi pond. Exercise/playroom over the 3 car garage is great extra space with electric heat & window AC's.This house has it all!
Location
State MA
County Essex
Zoning resident
Direction Exit 48 off of Rte. 128 to Grapevine Road. Left onto Charles Davis Drive, driveway is on the right.
Rooms
Family Room Closet/Cabinets - Custom Built, Flooring - Hardwood, Open Floorplan
Basement Full, Interior Entry, Bulkhead, Concrete, Unfinished
Primary Bedroom Level Second
Dining Room Flooring - Hardwood
Kitchen Flooring - Hardwood, Window(s) - Bay/Bow/Box, Dining Area, Pantry, Countertops - Stone/Granite/Solid, Kitchen Island, Breakfast Bar / Nook, Exterior Access, Open Floorplan, Stainless Steel Appliances, Pot Filler Faucet, Wine Chiller, Gas Stove
Interior
Interior Features Vaulted Ceiling(s), Balcony - Interior, Storage, Bathroom - Tiled With Shower Stall, Entrance Foyer, Office, Bonus Room, Wine Cellar, 3/4 Bath, Central Vacuum, Internet Available - Broadband
Heating Forced Air, Electric Baseboard, Natural Gas
Cooling Central Air, Window Unit(s)
Flooring Wood, Tile, Marble, Hardwood, Flooring - Hardwood, Flooring - Wood, Flooring - Stone/Ceramic Tile
Fireplaces Number 4
Fireplaces Type Living Room
Appliance Gas Water Heater, Tankless Water Heater, Range, Oven, Dishwasher, Trash Compactor, Microwave, Refrigerator, Washer, Dryer, Wine Refrigerator, Range Hood, Other, Wine Cooler
Laundry Sink, Second Floor, Electric Dryer Hookup, Washer Hookup
Exterior
Exterior Feature Deck - Roof, Patio, Covered Patio/Deck, Pool - Inground Heated, Rain Gutters, Storage, Professional Landscaping, Sprinkler System, Decorative Lighting, Stone Wall
Garage Spaces 3.0
Pool Pool - Inground Heated
Community Features Pool, Highway Access, Private School, T-Station
Utilities Available for Gas Range, for Electric Oven, for Electric Dryer, Washer Hookup, Generator Connection
Waterfront false
Roof Type Shingle
Total Parking Spaces 4
Garage Yes
Private Pool true
Building
Lot Description Corner Lot, Sloped
Foundation Concrete Perimeter
Sewer Private Sewer
Water Public
Schools
High Schools Hwrhs
Others
Senior Community false
Acceptable Financing Contract
Listing Terms Contract
Read Less Info
Want to know what your home might be worth? Contact us for a FREE valuation!

Our team is ready to help you sell your home for the highest possible price ASAP
Bought with Karen Bernier • Churchill Properties
GET MORE INFORMATION

Broker | License ID: 9511478
491 Maple Street, Suite 105, Danvers, MA, 01923, United States






