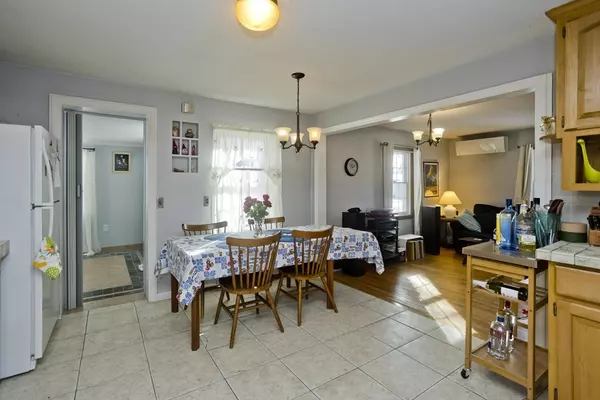$320,000
$319,900
For more information regarding the value of a property, please contact us for a free consultation.
4 Beds
2 Baths
1,735 SqFt
SOLD DATE : 04/08/2024
Key Details
Sold Price $320,000
Property Type Single Family Home
Sub Type Single Family Residence
Listing Status Sold
Purchase Type For Sale
Square Footage 1,735 sqft
Price per Sqft $184
MLS Listing ID 73204095
Sold Date 04/08/24
Style Cape
Bedrooms 4
Full Baths 2
HOA Y/N false
Year Built 1943
Annual Tax Amount $3,988
Tax Year 2023
Lot Size 10,018 Sqft
Acres 0.23
Property Description
Welcome to 121 Brandon Ave. a lovely brick Cape that has all the features you have been searching for. When you first enter you will notice the hardwood floors, fire place and flow of the living space to the eat in kitchen. Off the kitchen is a den or home office with 3 sides of windows overlooking the yard. Also on the main level is a large bedroom and spacious full bathroom. Off the back you will find a lovely addition that gives you the perfect space to cozy up by the wood burning stove and enjoy your privacy. Up on the second floor are 3 more nice sized bedrooms, all with wood floors, and a second full bathroom. There is a walk up attic as well that has an additional two finished rooms. Down in the basement you will find a second kitchen and even more living and dining space! These sellers just replaced the roof in the fall of 2023. The property is fully fenced in, has a few sheds and garden areas and best of all, backs up to five mile pond so there are no homes behind this one!
Location
State MA
County Hampden
Zoning R1
Direction use GPS
Rooms
Basement Full, Partially Finished, Interior Entry
Primary Bedroom Level First
Kitchen Flooring - Stone/Ceramic Tile, Dining Area, Cabinets - Upgraded, Open Floorplan, Remodeled
Interior
Interior Features Home Office, Bonus Room, Kitchen
Heating Natural Gas, Ductless
Cooling Ductless
Flooring Wood, Tile, Carpet
Fireplaces Number 1
Fireplaces Type Living Room
Appliance Range, Refrigerator
Laundry In Basement
Exterior
Exterior Feature Porch - Enclosed, Patio, Rain Gutters, Storage, Screens, Fenced Yard, Garden
Garage Spaces 1.0
Fence Fenced/Enclosed, Fenced
Community Features Public Transportation, Shopping, Park, Walk/Jog Trails, Conservation Area
Waterfront Description Beach Front,Lake/Pond,3/10 to 1/2 Mile To Beach,Beach Ownership(Public)
Roof Type Shingle
Total Parking Spaces 4
Garage Yes
Building
Foundation Concrete Perimeter
Sewer Public Sewer
Water Public
Others
Senior Community false
Read Less Info
Want to know what your home might be worth? Contact us for a FREE valuation!

Our team is ready to help you sell your home for the highest possible price ASAP
Bought with April West • Delap Real Estate LLC
GET MORE INFORMATION

Broker | License ID: 9511478
491 Maple Street, Suite 105, Danvers, MA, 01923, United States






