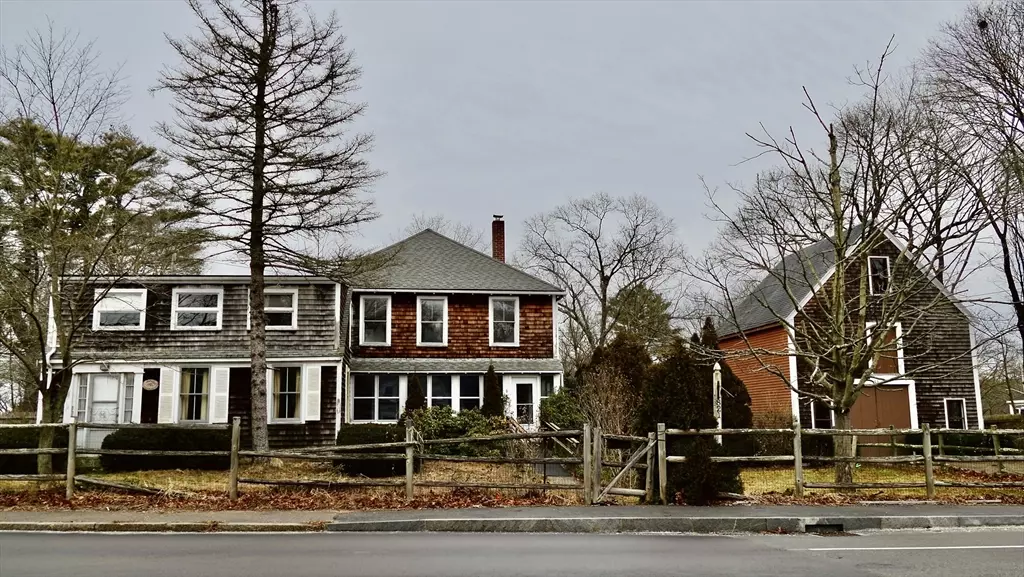$365,000
$365,000
For more information regarding the value of a property, please contact us for a free consultation.
3 Beds
1.5 Baths
2,170 SqFt
SOLD DATE : 04/01/2024
Key Details
Sold Price $365,000
Property Type Single Family Home
Sub Type Single Family Residence
Listing Status Sold
Purchase Type For Sale
Square Footage 2,170 sqft
Price per Sqft $168
MLS Listing ID 73202487
Sold Date 04/01/24
Style Cape,Antique,Italianate
Bedrooms 3
Full Baths 1
Half Baths 1
HOA Y/N false
Year Built 1824
Annual Tax Amount $6,336
Tax Year 2024
Lot Size 0.290 Acres
Acres 0.29
Property Description
GUT REHAB. Let's pile into the Way-Back Machine for this one! According to Mass Historical Commission: Cape portion of the structure is 200yrs old! Built 1824 as the Weymouth District Schoolhouse #8 on Market Street; moved to current location for use as a single family home 1833. Italianate addition built approx 1857-1870. Full-shed dormer on orig Cape 1950. No date given for magical 2 story barn. R2 zoning; definitely feels like 2 units or funky In-Law, BUT lot is legal/non-conforming if you're thinking tear down/rebuild 2 family. In-Law has 4 rms LACKS proper kitchen, bathroom or heat. Same owner since 1972. Natural gas IS available at street. Due diligence strongly suggested for uses other than single. Unconventional layout, functionally obsolescent; ceilings in cape portion, basement are VERY LOW! Floor plan and video helpful, but you REALLY need to come see in person. Frontage on BOTH Union & Liberty. Financing may be challenging. PLEASE watch the narrated video tour to learn more
Location
State MA
County Plymouth
Zoning RES-2
Direction At corner of Union and VFW drive. Suggest you park on Liberty, there's a sidewalk to Union near end.
Rooms
Basement Full, Interior Entry, Concrete, Unfinished
Primary Bedroom Level Main, First
Dining Room Closet/Cabinets - Custom Built, Flooring - Vinyl, Lighting - Overhead
Kitchen Flooring - Vinyl, Exterior Access
Interior
Interior Features Walk-In Closet(s), Closet, Bathroom - 1/4, Dining Area, Den, Sun Room, Inlaw Apt., High Speed Internet
Heating Steam, Oil, Electric
Cooling None
Flooring Wood, Plywood, Tile, Vinyl, Flooring - Wood
Appliance Water Heater, Tankless Water Heater, Range, Dishwasher, Washer, Dryer, Range Hood
Laundry Flooring - Vinyl, Main Level, First Floor, Electric Dryer Hookup, Washer Hookup
Exterior
Exterior Feature Porch, Porch - Enclosed, Rain Gutters, Barn/Stable, Fenced Yard
Fence Fenced/Enclosed, Fenced
Community Features Public Transportation, Shopping, Pool, Tennis Court(s), Park, Walk/Jog Trails, Stable(s), Golf, Medical Facility, Laundromat, Bike Path, Conservation Area, Highway Access, House of Worship, Marina, Private School, Public School, T-Station, University, Sidewalks
Utilities Available for Electric Range, for Electric Oven, for Electric Dryer, Washer Hookup
Waterfront false
Roof Type Shingle
Total Parking Spaces 4
Garage No
Building
Lot Description Corner Lot, Cleared, Level
Foundation Stone
Sewer Public Sewer
Water Public
Schools
Elementary Schools Esten/Phelps
Middle Schools Rogers
High Schools Rhs
Others
Senior Community false
Acceptable Financing Contract, Estate Sale
Listing Terms Contract, Estate Sale
Read Less Info
Want to know what your home might be worth? Contact us for a FREE valuation!

Our team is ready to help you sell your home for the highest possible price ASAP
Bought with Fritznel Gabelus • Coldwell Banker Realty - Sharon
GET MORE INFORMATION

Broker | License ID: 9511478
491 Maple Street, Suite 105, Danvers, MA, 01923, United States






