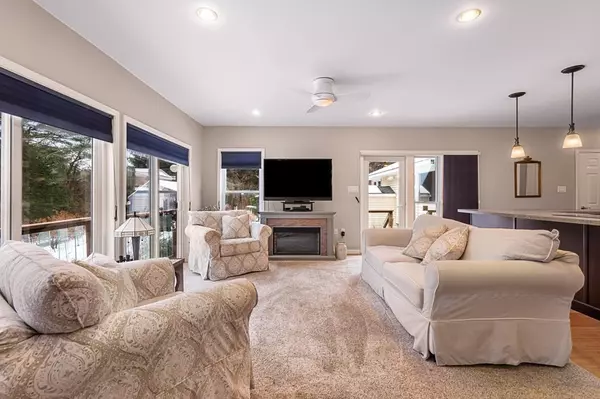$998,000
$998,000
For more information regarding the value of a property, please contact us for a free consultation.
4 Beds
3 Baths
2,577 SqFt
SOLD DATE : 03/28/2024
Key Details
Sold Price $998,000
Property Type Single Family Home
Sub Type Single Family Residence
Listing Status Sold
Purchase Type For Sale
Square Footage 2,577 sqft
Price per Sqft $387
MLS Listing ID 73195092
Sold Date 03/28/24
Style Contemporary,Ranch
Bedrooms 4
Full Baths 3
HOA Y/N false
Year Built 2008
Annual Tax Amount $13,630
Tax Year 2024
Lot Size 0.550 Acres
Acres 0.55
Property Description
Enjoy the benefits of having your loved ones on site, sharing housing costs while preserving independence in separate spaces, divided by a foyer, or easily combine. Boasting peaceful views abutting open space w/ a single level ranch facing Larch Row & a multi-level home attached behind the 2 car garage. The solid, custom built ranch offers an updated swan stone bathroom, a bedroom w/large closet, office, original kitchen & bright living room w/ fireplace & picture window overlooking the back yard. The newer side has a completely open concept kitchen, dining & living area w/abundant light & views on 3 sides. Full baths are located on the 1st & 2nd level where there are 2 bedrms + a primary bedroom replete w/sizable walk-in closets. Solar panels provide substantial savings on electric. Downstairs the walk-out basement is insulated & ready for finishing. Relax on the deck surrounded by nature & native gardens, lovingly designed for wildlife & seasonal blooming!
Location
State MA
County Essex
Zoning R1A
Direction Last house on Larch Row before crossing into Hamilton.
Rooms
Family Room Ceiling Fan(s), Flooring - Wood, Deck - Exterior, Exterior Access, Open Floorplan, Recessed Lighting, Slider
Basement Full, Interior Entry, Concrete, Unfinished
Primary Bedroom Level Second
Dining Room Ceiling Fan(s), Flooring - Wood, Open Floorplan, Recessed Lighting
Kitchen Flooring - Wood, Pantry, Kitchen Island, Open Floorplan, Recessed Lighting, Peninsula, Lighting - Pendant
Interior
Interior Features Closet, Closet/Cabinets - Custom Built, Home Office, Kitchen
Heating Forced Air, Electric Baseboard, Heat Pump, Oil, Electric, Propane, Active Solar
Cooling Window Unit(s), Whole House Fan
Flooring Wood, Vinyl, Carpet, Bamboo, Flooring - Vinyl
Fireplaces Number 2
Fireplaces Type Living Room
Appliance Electric Water Heater, Water Heater, Tankless Water Heater, Oven, Dishwasher, Range, Refrigerator, Washer, Dryer
Laundry In Basement, Electric Dryer Hookup, Washer Hookup
Exterior
Exterior Feature Deck, Storage, Fenced Yard, Garden
Garage Spaces 2.0
Fence Fenced
Community Features Public Transportation, Shopping, Pool, Tennis Court(s), Park, Walk/Jog Trails, Stable(s), Golf, Medical Facility, Bike Path, Conservation Area, Highway Access, House of Worship, Private School, Public School, T-Station, University
Utilities Available for Electric Range, for Electric Oven, for Electric Dryer, Washer Hookup
Waterfront false
Waterfront Description Beach Front,Lake/Pond,Ocean
Roof Type Shingle
Total Parking Spaces 6
Garage Yes
Building
Lot Description Cleared, Gentle Sloping
Foundation Concrete Perimeter
Sewer Private Sewer
Water Public
Schools
Elementary Schools Hamilton Wenham
Middle Schools Hamilton Wenham
High Schools Hamilton Wenham
Others
Senior Community false
Acceptable Financing Contract
Listing Terms Contract
Read Less Info
Want to know what your home might be worth? Contact us for a FREE valuation!

Our team is ready to help you sell your home for the highest possible price ASAP
Bought with Team Blue • ERA Key Realty Services
GET MORE INFORMATION

Broker | License ID: 9511478
491 Maple Street, Suite 105, Danvers, MA, 01923, United States






