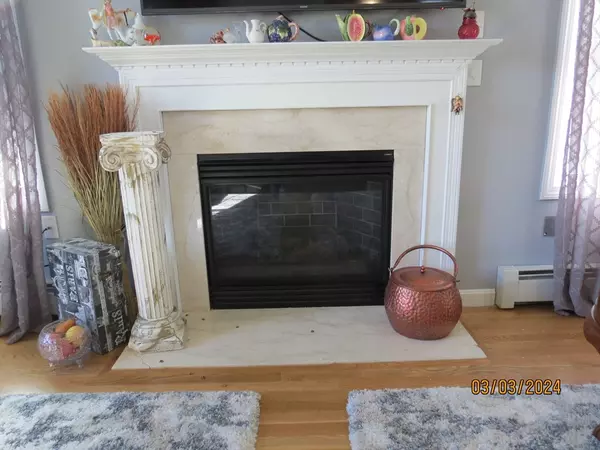$750,000
$749,900
For more information regarding the value of a property, please contact us for a free consultation.
4 Beds
2.5 Baths
2,274 SqFt
SOLD DATE : 03/28/2024
Key Details
Sold Price $750,000
Property Type Single Family Home
Sub Type Single Family Residence
Listing Status Sold
Purchase Type For Sale
Square Footage 2,274 sqft
Price per Sqft $329
MLS Listing ID 73207695
Sold Date 03/28/24
Style Colonial
Bedrooms 4
Full Baths 2
Half Baths 1
HOA Y/N false
Year Built 2003
Annual Tax Amount $6,877
Tax Year 2024
Lot Size 0.460 Acres
Acres 0.46
Property Description
What a gorgeous neighborhood! Welcome home to this 4 bedroom, 2.5 bathroom Dracut Colonial. The home offers some fun surprises. The lower level offers a large kitchen with a 6 foot center island, a dinning area and a food pantry at the end of the hall. Some of the amenities are central air, central vac, a sweeper suction at the bottom of the kitchen island. The master bedroom offers a master bath and a walk in closet. The remaining 3 bedrooms are a nice size. Large porch overlooking a great back yard. Lots of extra space in the partially finished lower level not included in the current square footage. More picture coming
Location
State MA
County Middlesex
Zoning res
Direction Mammoth Rd to Nashua Rd to Davis Rd to Heritage Rd
Rooms
Basement Full, Partially Finished, Walk-Out Access, Interior Entry, Garage Access, Concrete
Primary Bedroom Level Second
Dining Room Flooring - Hardwood, Open Floorplan
Kitchen Bathroom - Full, Flooring - Hardwood, Countertops - Stone/Granite/Solid, Countertops - Upgraded, Kitchen Island, Open Floorplan, Lighting - Pendant
Interior
Heating Central
Cooling Central Air
Flooring Tile, Carpet, Hardwood
Fireplaces Number 1
Fireplaces Type Living Room
Appliance Gas Water Heater, Range, Dishwasher, Microwave, Refrigerator, Vacuum System
Exterior
Exterior Feature Deck
Garage Spaces 2.0
Community Features Public Transportation, Shopping, Park, Walk/Jog Trails, Stable(s), Medical Facility, Bike Path, House of Worship, Marina, Private School, Public School, T-Station, University
Utilities Available for Gas Range
Roof Type Shingle
Total Parking Spaces 8
Garage Yes
Building
Lot Description Wooded, Level
Foundation Concrete Perimeter
Sewer Public Sewer
Water Public
Others
Senior Community false
Read Less Info
Want to know what your home might be worth? Contact us for a FREE valuation!

Our team is ready to help you sell your home for the highest possible price ASAP
Bought with Key Team Sold • Compass
GET MORE INFORMATION

Broker | License ID: 9511478
491 Maple Street, Suite 105, Danvers, MA, 01923, United States






