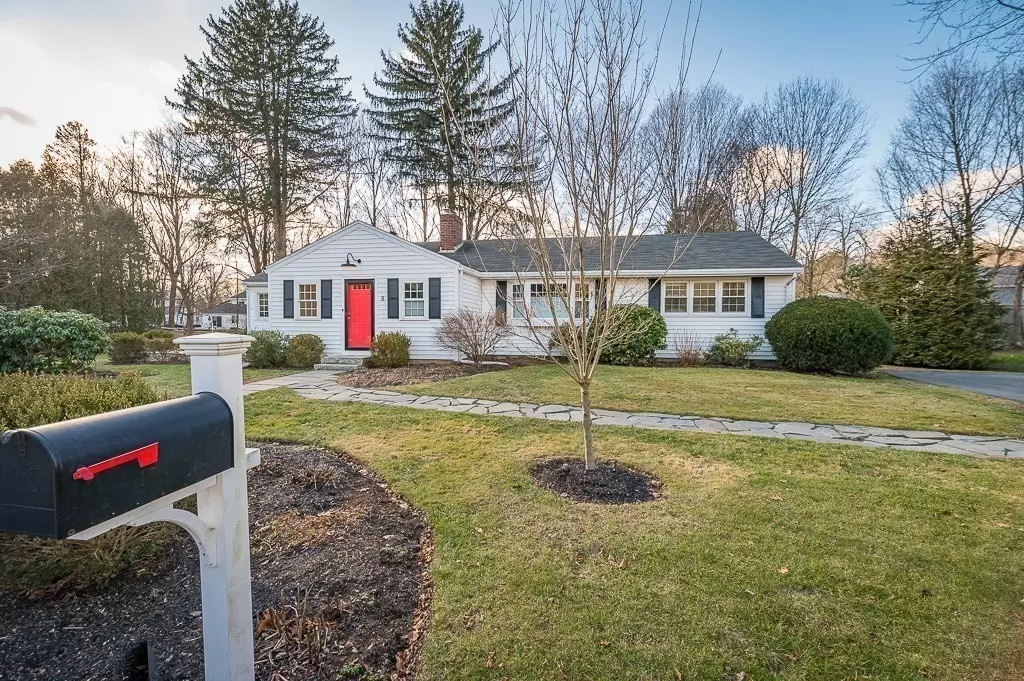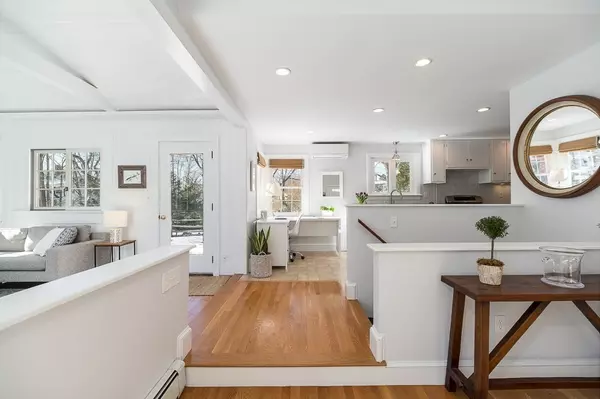$975,000
$799,000
22.0%For more information regarding the value of a property, please contact us for a free consultation.
3 Beds
2.5 Baths
2,369 SqFt
SOLD DATE : 03/06/2024
Key Details
Sold Price $975,000
Property Type Single Family Home
Sub Type Single Family Residence
Listing Status Sold
Purchase Type For Sale
Square Footage 2,369 sqft
Price per Sqft $411
MLS Listing ID 73197896
Sold Date 03/06/24
Style Ranch
Bedrooms 3
Full Baths 2
Half Baths 1
HOA Y/N false
Year Built 1955
Annual Tax Amount $12,787
Tax Year 2023
Lot Size 0.320 Acres
Acres 0.32
Property Description
Welcome to this picture-perfect ranch in an amazing and private in-town location. Natural light abounds in this sunny and stylish 3-bedroom, 2 ½-bath home. Everything is nearby – school, playgrounds, and town – and there are sidewalks to everywhere! This home has been beautifully updated and well maintained – the next owner can move right in. Single level living with living room, dining room, kitchen, office plus 3 bedrooms and 2 full baths on the main level. Large primary bedroom with fireplace and en-suite bathroom. Open staircase to finished lower level with a family room/rec. room, laundry area, half bath and plenty of storage. A/C, 2 decks, shed, level yard with spectacular landscaping and lots of privacy! Showings begin at open houses on Friday (2/2) from 4-6pm, Saturday (2/3) and Sunday (2/4) from 11-1. *Offer deadline is Tuesday 2/6 at Noon.*
Location
State MA
County Essex
Zoning RES
Direction Main Street (Route 1A) to Arbor Street. Right on School Street then Right on Ellis Avenue.
Rooms
Family Room Closet, Flooring - Vinyl, Exterior Access
Basement Finished, Interior Entry, Bulkhead, Radon Remediation System, Concrete
Primary Bedroom Level Main, First
Dining Room Flooring - Wood
Kitchen Closet, Flooring - Laminate, Dining Area, Countertops - Stone/Granite/Solid, Open Floorplan, Stainless Steel Appliances
Interior
Interior Features Open Floorplan, Entry Hall, Home Office
Heating Baseboard, Oil
Cooling Ductless
Flooring Wood, Vinyl, Stone / Slate, Flooring - Wood
Fireplaces Number 1
Fireplaces Type Master Bedroom
Appliance Water Heater, Range, Dishwasher, Trash Compactor, Refrigerator, Washer, Dryer
Laundry Flooring - Vinyl, Cabinets - Upgraded, Electric Dryer Hookup, Washer Hookup, In Basement
Exterior
Exterior Feature Deck, Rain Gutters, Storage, Professional Landscaping, Stone Wall, Other
Community Features Public Transportation, Shopping, Pool, Tennis Court(s), Park, Walk/Jog Trails, Stable(s), Golf, Medical Facility, Bike Path, Conservation Area, Highway Access, House of Worship, Private School, Public School, T-Station, University
Utilities Available for Gas Range, for Electric Dryer, Washer Hookup
Waterfront false
Waterfront Description Beach Front
Roof Type Shingle
Total Parking Spaces 4
Garage No
Building
Lot Description Cul-De-Sac, Level
Foundation Concrete Perimeter
Sewer Private Sewer
Water Public
Schools
Elementary Schools Hamilton Wenham
Middle Schools Miles River
High Schools Hamilton Wenham
Others
Senior Community false
Read Less Info
Want to know what your home might be worth? Contact us for a FREE valuation!

Our team is ready to help you sell your home for the highest possible price ASAP
Bought with Tom Fitzpatrick • Flow Realty, Inc.
GET MORE INFORMATION

Broker | License ID: 9511478
491 Maple Street, Suite 105, Danvers, MA, 01923, United States






