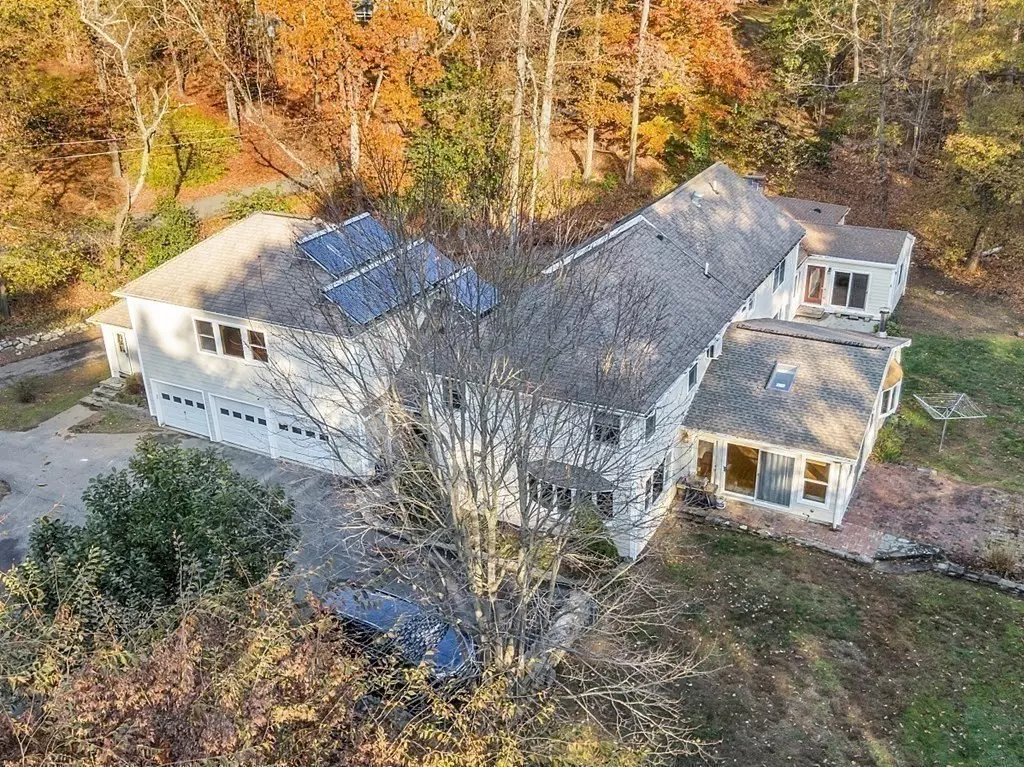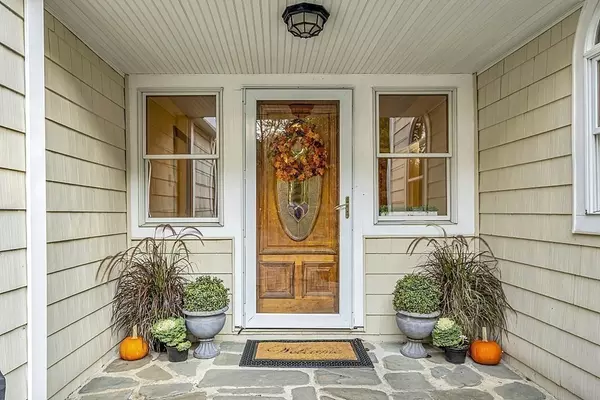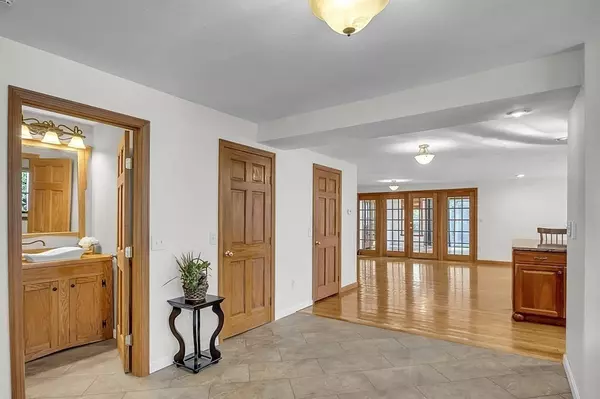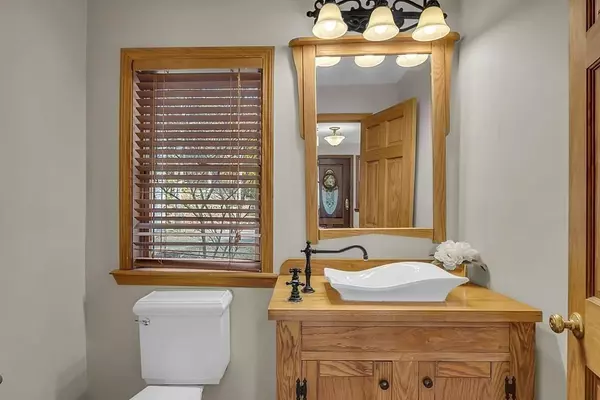$975,000
$990,000
1.5%For more information regarding the value of a property, please contact us for a free consultation.
5 Beds
3.5 Baths
5,321 SqFt
SOLD DATE : 03/06/2024
Key Details
Sold Price $975,000
Property Type Single Family Home
Sub Type Single Family Residence
Listing Status Sold
Purchase Type For Sale
Square Footage 5,321 sqft
Price per Sqft $183
MLS Listing ID 73178505
Sold Date 03/06/24
Style Colonial
Bedrooms 5
Full Baths 3
Half Baths 1
HOA Y/N false
Year Built 1956
Annual Tax Amount $14,710
Tax Year 2022
Lot Size 2.010 Acres
Acres 2.01
Property Description
Set back from the road in a desirable cul-de-sac neighborhood, this spacious colonial is nestled on a private tree-lined 2-acre lot. Thoughtfully designed for multi-generational living with a first floor in-law apartment. This stunning home affords generous space for everyday living, working from home & entertaining large gatherings. The open concept floor plan doused in natural light has hardwood floors throughout. The 1st floor boasts an impressive kitchen with oversized island, sunroom, family room and bonus room over the 3-car garage. On the 2nd floor, you will find a 4 BRs including primary suite, 2 BA and a home office. The in-law has a separate entrance, 1 BR, 1 BA, den, large eat-in kitchen, family room and garage. Work from home? The home office with separate entrance will be perfect! There’s a 2-story barn with workshop space & 3 additional garage bays. A large flat yard has potential for a future pool. NEW 5 BR septic installed. Convenient to major routes. Masconomet HS.
Location
State MA
County Essex
Zoning 101
Direction Take route 97 to Rowley Road to Stagecoach. Park in driveway or on road. Mailbox says #13 double lot
Rooms
Family Room Wood / Coal / Pellet Stove, Ceiling Fan(s), Flooring - Wood, Exterior Access, Open Floorplan, Lighting - Overhead
Basement Partial, Interior Entry, Garage Access, Bulkhead, Sump Pump, Concrete, Unfinished
Primary Bedroom Level Second
Kitchen Dining Area, Pantry, Countertops - Upgraded, Kitchen Island, Exterior Access, Storage, Lighting - Overhead
Interior
Interior Features Bathroom - With Shower Stall, Ceiling Fan(s), Walk-In Closet(s), Dining Area, Pantry, Countertops - Stone/Granite/Solid, Cable Hookup, Open Floorplan, Recessed Lighting, Storage, Lighting - Overhead, Cedar Closet(s), Bathroom - Half, Closet, Vaulted Ceiling(s), Slider, Accessory Apt., Home Office, Mud Room, Sun Room, Great Room, Internet Available - Unknown
Heating Baseboard, Oil, Pellet Stove, Ductless
Cooling Window Unit(s), Ductless
Flooring Wood, Tile, Hardwood, Flooring - Hardwood, Flooring - Stone/Ceramic Tile, Flooring - Wood
Fireplaces Number 1
Fireplaces Type Living Room
Appliance Electric Water Heater, Solar Hot Water, Oven, Dishwasher, Range, Refrigerator, Freezer, Washer, Dryer
Laundry Dryer Hookup - Electric, Washer Hookup, Flooring - Wood, Electric Dryer Hookup, Lighting - Overhead, First Floor
Exterior
Exterior Feature Patio, Barn/Stable
Garage Spaces 4.0
Community Features Shopping, Tennis Court(s), Park, Walk/Jog Trails, Stable(s), Golf, Bike Path, Conservation Area, Highway Access, House of Worship, Public School
Utilities Available for Gas Range, for Electric Range, for Gas Oven, for Electric Oven, for Electric Dryer, Washer Hookup
Waterfront Description Beach Front,Lake/Pond,1 to 2 Mile To Beach
Roof Type Shingle
Total Parking Spaces 10
Garage Yes
Building
Lot Description Level
Foundation Concrete Perimeter
Sewer Private Sewer
Water Private
Schools
Elementary Schools Steward-Proctor
Middle Schools Masconomet
High Schools Masconomet
Others
Senior Community false
Read Less Info
Want to know what your home might be worth? Contact us for a FREE valuation!

Our team is ready to help you sell your home for the highest possible price ASAP
Bought with Merry Fox Team • MerryFox Realty
GET MORE INFORMATION

Broker | License ID: 9511478
491 Maple Street, Suite 105, Danvers, MA, 01923, United States






