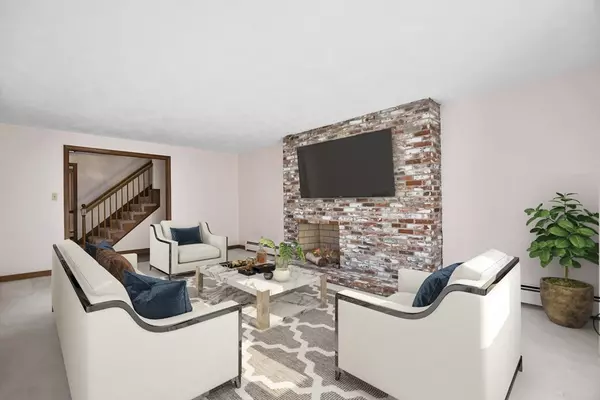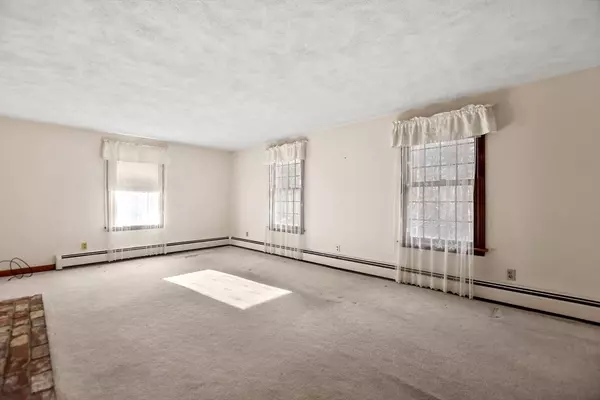$857,500
$850,000
0.9%For more information regarding the value of a property, please contact us for a free consultation.
4 Beds
3.5 Baths
2,347 SqFt
SOLD DATE : 03/05/2024
Key Details
Sold Price $857,500
Property Type Single Family Home
Sub Type Single Family Residence
Listing Status Sold
Purchase Type For Sale
Square Footage 2,347 sqft
Price per Sqft $365
MLS Listing ID 73200697
Sold Date 03/05/24
Style Colonial
Bedrooms 4
Full Baths 3
Half Baths 1
HOA Y/N false
Year Built 1974
Annual Tax Amount $12,028
Tax Year 2024
Lot Size 2.000 Acres
Acres 2.0
Property Description
Welcome home! This charming Colonial offers 4 bedrooms and 3.5-bathrooms in sought after Topsfield! Upon entry, you're greeted with a spacious living room boasting a cozy fireplace. The eat-in kitchen offers ample cabinet space, an electric range, and a dining space! There is a separate formal dining room which is ideal for those who love entertaining. A family room, sunroom, and first floor laundry completes level 1. Upstairs, retreat to the expansive primary bedroom, complete with a convenient private en-suite. Three additional bedrooms offer comfort and closets for additional storage. There is a full bathroom just off the hallway with dual vanities! Outside, the sprawling backyard oasis awaits, with a spacious deck overlooking the wooded surroundings - a peaceful retreat for outdoor entertaining or simply unwinding after a long day. Easy access to I95, Route 1, local restaurants, and shops! Come make this house YOUR home.
Location
State MA
County Essex
Zoning ORA
Direction North Street to Rowley Bridge Road
Rooms
Family Room Bathroom - Full, Ceiling Fan(s), Flooring - Wall to Wall Carpet, Cable Hookup, Slider
Basement Interior Entry, Bulkhead, Concrete, Unfinished
Primary Bedroom Level Second
Dining Room Flooring - Hardwood, Chair Rail
Kitchen Flooring - Vinyl, Dining Area, Breakfast Bar / Nook
Interior
Interior Features Bathroom - Half, Bathroom, Other
Heating Baseboard, Oil
Cooling Window Unit(s)
Flooring Vinyl, Carpet, Concrete, Hardwood, Flooring - Vinyl
Fireplaces Number 2
Fireplaces Type Living Room
Appliance Water Heater, Range, Dishwasher, Microwave, Refrigerator
Laundry Electric Dryer Hookup, Washer Hookup
Exterior
Exterior Feature Deck, Rain Gutters, Screens, Stone Wall
Garage Spaces 2.0
Community Features Conservation Area, Highway Access, Public School
Utilities Available for Electric Range, for Electric Dryer, Washer Hookup
Waterfront Description Stream
Roof Type Shingle
Total Parking Spaces 15
Garage Yes
Building
Lot Description Wooded, Sloped
Foundation Concrete Perimeter
Sewer Private Sewer
Water Public
Others
Senior Community false
Read Less Info
Want to know what your home might be worth? Contact us for a FREE valuation!

Our team is ready to help you sell your home for the highest possible price ASAP
Bought with Callie Umenhofer • Keller Williams Realty Evolution
GET MORE INFORMATION

Broker | License ID: 9511478
491 Maple Street, Suite 105, Danvers, MA, 01923, United States






