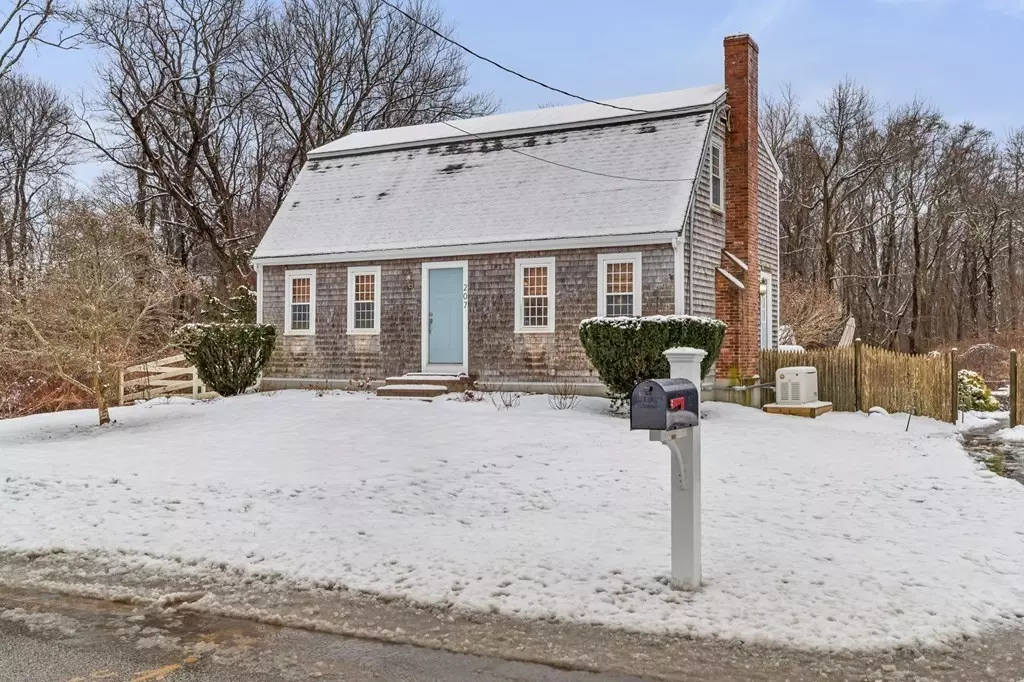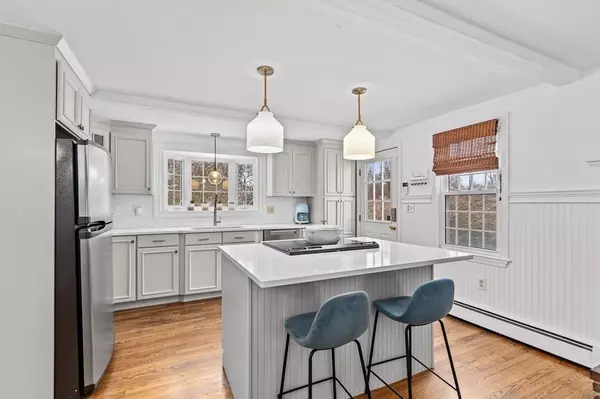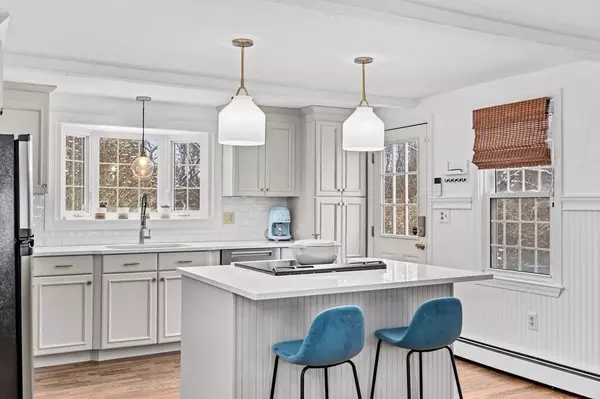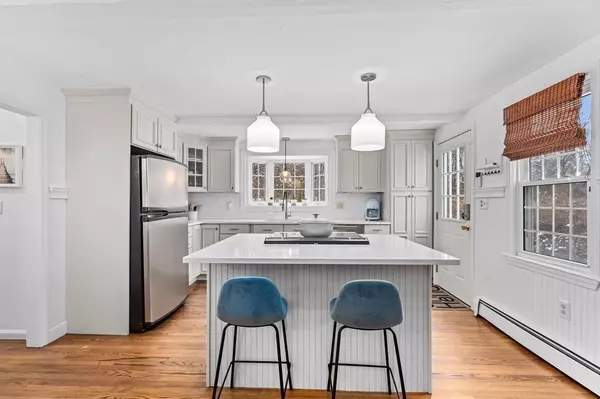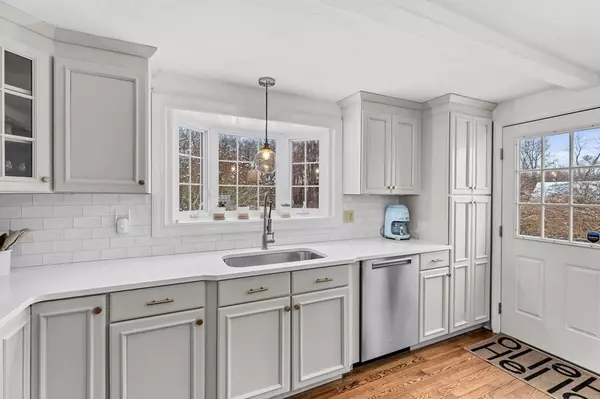$875,000
$875,000
For more information regarding the value of a property, please contact us for a free consultation.
3 Beds
2 Baths
1,550 SqFt
SOLD DATE : 02/29/2024
Key Details
Sold Price $875,000
Property Type Single Family Home
Sub Type Single Family Residence
Listing Status Sold
Purchase Type For Sale
Square Footage 1,550 sqft
Price per Sqft $564
MLS Listing ID 73194835
Sold Date 02/29/24
Style Cape,Gambrel /Dutch
Bedrooms 3
Full Baths 2
HOA Y/N false
Year Built 1976
Annual Tax Amount $7,452
Tax Year 2024
Lot Size 0.450 Acres
Acres 0.45
Property Description
Welcome to this centrally located home that seamlessly blends modern amenities with classic charm. Meticulously maintained 3-bedroom, 2-bathroom home is ideally situated close to Scituate harbor and beaches. Step into the NEWLY renovated kitchen w/new range, crisp gray cabinets & white quartz and dining area create a warm and welcoming atmosphere. The open layout seamlessly connects the living area with a versatile flex room space, offering endless possibilities for customization to suit your lifestyle. A recently updated full bathroom completes the main level. Venture upstairs to discover three beautifully appointed bedrooms, each designed with comfort and style in mind. The bedrooms offer ample natural light and space, creating tranquil retreats for rest and relaxation. A second full bathroom on the upper level ensures practicality and convenience. A full unfinished basement wraps up the inside of this home. Outside, enjoy the large fenced in backyard and a newer oversized shed
Location
State MA
County Plymouth
Zoning RES
Direction Beaver Dam to Tilden road
Rooms
Family Room Flooring - Hardwood, Open Floorplan, Recessed Lighting
Basement Full, Unfinished
Primary Bedroom Level Second
Dining Room Flooring - Hardwood, Open Floorplan, Recessed Lighting
Kitchen Flooring - Hardwood, Kitchen Island, Open Floorplan, Recessed Lighting
Interior
Heating Baseboard, Natural Gas
Cooling None
Flooring Tile, Hardwood
Fireplaces Number 1
Fireplaces Type Dining Room
Appliance Range, Dishwasher, Refrigerator, Washer, Dryer, Utility Connections for Electric Range
Laundry In Basement
Exterior
Exterior Feature Deck - Wood, Patio, Rain Gutters, Storage, Fenced Yard
Fence Fenced/Enclosed, Fenced
Community Features Public Transportation, Shopping, Pool, Tennis Court(s), Park, Walk/Jog Trails, Stable(s), Golf, Medical Facility, Laundromat, Bike Path, Conservation Area, Highway Access, House of Worship, Marina, Private School, Public School, T-Station
Utilities Available for Electric Range, Generator Connection
Waterfront Description Beach Front,Ocean,1/2 to 1 Mile To Beach,Beach Ownership(Public)
Roof Type Shingle
Total Parking Spaces 4
Garage No
Building
Foundation Concrete Perimeter
Sewer Public Sewer
Water Public
Schools
Elementary Schools Wampatuck
Middle Schools Gates
High Schools Scituate High
Others
Senior Community false
Read Less Info
Want to know what your home might be worth? Contact us for a FREE valuation!

Our team is ready to help you sell your home for the highest possible price ASAP
Bought with Karen Kirk • Engel & Volkers Wellesley
GET MORE INFORMATION

Broker | License ID: 9511478
491 Maple Street, Suite 105, Danvers, MA, 01923, United States

