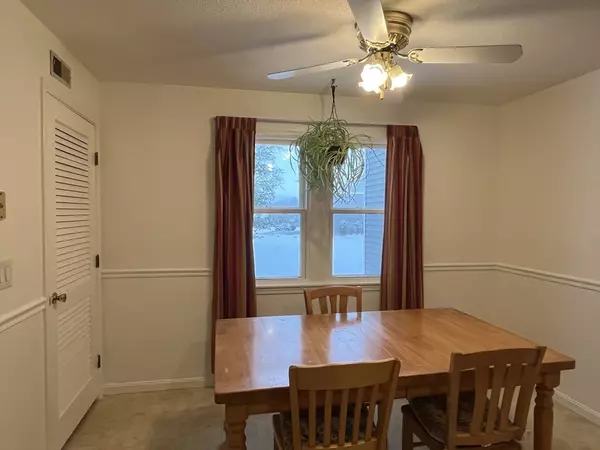$350,000
$339,000
3.2%For more information regarding the value of a property, please contact us for a free consultation.
2 Beds
1 Bath
1,054 SqFt
SOLD DATE : 02/28/2024
Key Details
Sold Price $350,000
Property Type Condo
Sub Type Condominium
Listing Status Sold
Purchase Type For Sale
Square Footage 1,054 sqft
Price per Sqft $332
MLS Listing ID 73196808
Sold Date 02/28/24
Bedrooms 2
Full Baths 1
HOA Fees $324/mo
HOA Y/N true
Year Built 1986
Annual Tax Amount $2,710
Tax Year 2023
Property Description
Beautiful, sunny, large two bedroom condominium welcomes you on Saturday, January 27th, 11am-2pm! Tucked away in a private setting and adjacent to a conservation area, this lovely, second floor condominium shines with hardwood floors, fresh paint, eat-in kitchen, and will spoil you with a one car attached garage + additional assigned spot just steps from the main door. Owner owned, private laundry room with washer and dryer has extra storage conveniently located on first floor below the unit. Sliding glass doors leading from living room to back deck overlooking beautifully landscaped green grassy field lined with pine trees and plenty of room to walk, run, play and watch the sunset. Central heat, central A/C and intercom system. Smoke free unit. Shoe coverings provided for open house and private showings. Open house Saturday, January 27, 2024, 11am-2pm. Park in visitor parking spots labeled "Visitor" only. Private showings by appointment only with 24 hours notice.
Location
State MA
County Middlesex
Zoning 108
Direction 495 to Gorham Street in Lowell to Lakeview Ave to Tennis Plaza Rd.
Rooms
Basement N
Primary Bedroom Level Second
Kitchen Ceiling Fan(s)
Interior
Heating Central, Forced Air, Natural Gas
Cooling Central Air, Whole House Fan
Flooring Wood, Hardwood
Appliance Range, Dishwasher, Refrigerator, Washer, Dryer, Utility Connections for Gas Range, Utility Connections for Gas Oven, Utility Connections for Electric Dryer
Laundry Gas Dryer Hookup, Washer Hookup, First Floor, In Building
Exterior
Exterior Feature Deck - Wood, Rain Gutters, Professional Landscaping
Garage Spaces 1.0
Community Features Park, Walk/Jog Trails, Laundromat, Public School, University
Utilities Available for Gas Range, for Gas Oven, for Electric Dryer, Washer Hookup
Roof Type Shingle
Total Parking Spaces 1
Garage Yes
Building
Story 1
Sewer Public Sewer
Water Public
Schools
Elementary Schools Engelsby
Middle Schools Richardson
High Schools Dracut High
Others
Pets Allowed Yes
Senior Community false
Read Less Info
Want to know what your home might be worth? Contact us for a FREE valuation!

Our team is ready to help you sell your home for the highest possible price ASAP
Bought with Tracy Spaniol • RE/MAX Encore
GET MORE INFORMATION

Broker | License ID: 9511478
491 Maple Street, Suite 105, Danvers, MA, 01923, United States






