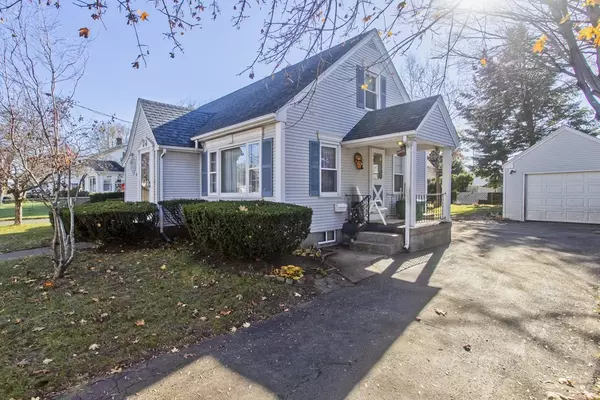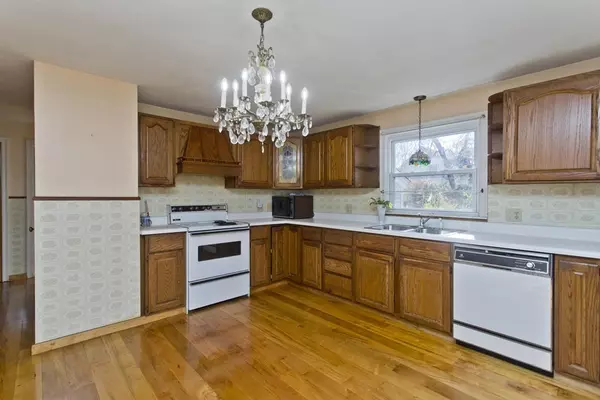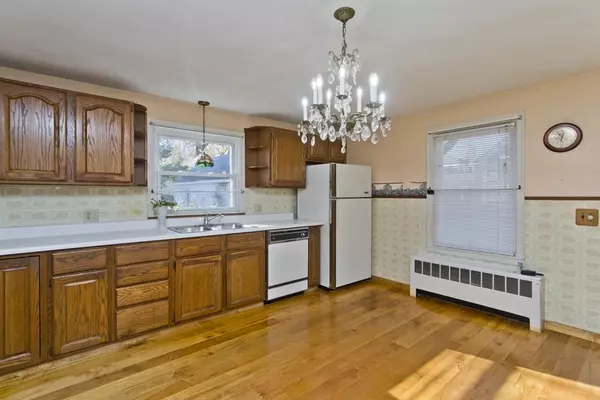$261,000
$251,900
3.6%For more information regarding the value of a property, please contact us for a free consultation.
2 Beds
1 Bath
1,145 SqFt
SOLD DATE : 02/28/2024
Key Details
Sold Price $261,000
Property Type Single Family Home
Sub Type Single Family Residence
Listing Status Sold
Purchase Type For Sale
Square Footage 1,145 sqft
Price per Sqft $227
MLS Listing ID 73179544
Sold Date 02/28/24
Style Cape
Bedrooms 2
Full Baths 1
HOA Y/N false
Year Built 1952
Annual Tax Amount $3,262
Tax Year 2023
Lot Size 7,405 Sqft
Acres 0.17
Property Description
Begin your next chapter in this beautiful cape style home! Conveniently located near many area amenities and easy access to the highway, perfect for downsizing or just starting out! Enter through the front door and you are greeted by a foyer that leads into a generously sized family room and staircase to the unfinished second story. Currently being used as storage space, the second floor could be finished for additional living space! The eat in kitchen has ample cabinets for plenty of storage space and unique wormy maple wood flooring. Down the hall are the two bedrooms each with hardwood flooring. The full bathroom completes the upstairs space. The basement is partially finished . Features like a newer roof, vinyl siding, replacement windows, detached one car garage on a nice level lot, book your showing today! Seller is requesting highest and best offers by 12pm on Sunday 1/28.
Location
State MA
County Hampden
Area Aldenville
Zoning 6
Direction Off Grattan St
Rooms
Basement Full, Partially Finished, Bulkhead
Primary Bedroom Level First
Kitchen Flooring - Hardwood, Exterior Access, Lighting - Overhead
Interior
Heating Baseboard, Oil
Cooling Window Unit(s)
Flooring Wood, Tile
Appliance Range, Dishwasher, Disposal, Microwave, Refrigerator, Washer, Dryer, Utility Connections for Electric Range, Utility Connections for Electric Dryer
Laundry Electric Dryer Hookup, Washer Hookup, In Basement
Exterior
Exterior Feature Porch, Rain Gutters
Garage Spaces 1.0
Community Features Public Transportation, Shopping, Park, Highway Access, House of Worship
Utilities Available for Electric Range, for Electric Dryer, Washer Hookup
Roof Type Shingle
Total Parking Spaces 3
Garage Yes
Building
Lot Description Level
Foundation Concrete Perimeter
Sewer Public Sewer
Water Public
Others
Senior Community false
Read Less Info
Want to know what your home might be worth? Contact us for a FREE valuation!

Our team is ready to help you sell your home for the highest possible price ASAP
Bought with Bethany York Rudzik • Real Broker MA, LLC
GET MORE INFORMATION

Broker | License ID: 9511478
491 Maple Street, Suite 105, Danvers, MA, 01923, United States






