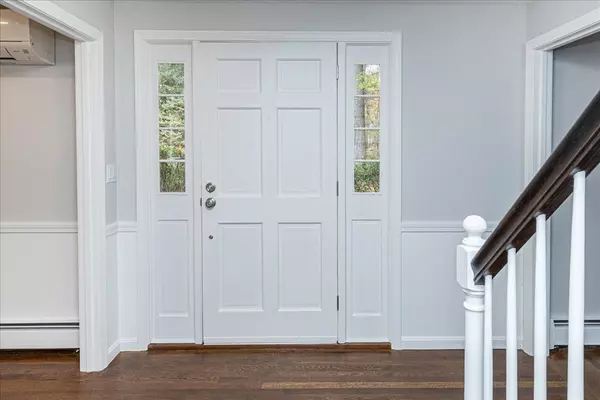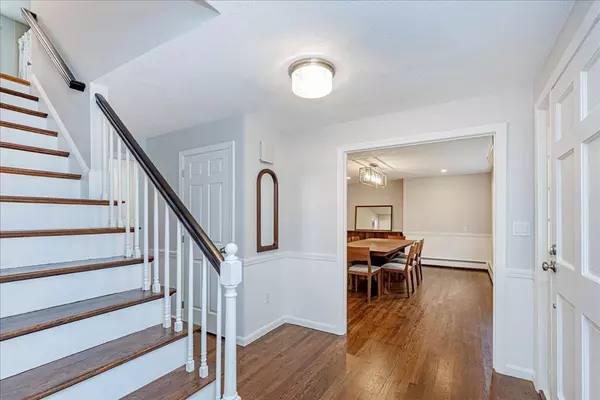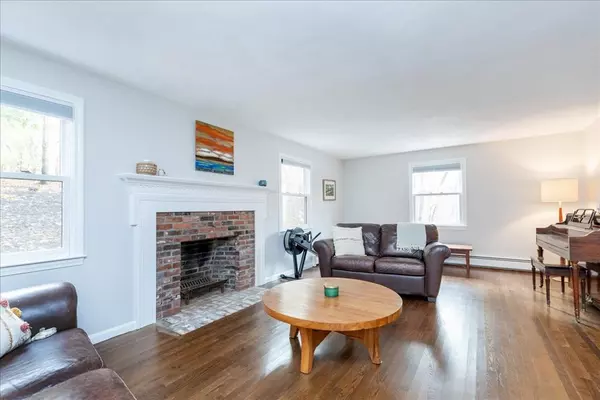$1,200,000
$1,250,000
4.0%For more information regarding the value of a property, please contact us for a free consultation.
4 Beds
2.5 Baths
3,747 SqFt
SOLD DATE : 02/27/2024
Key Details
Sold Price $1,200,000
Property Type Single Family Home
Sub Type Single Family Residence
Listing Status Sold
Purchase Type For Sale
Square Footage 3,747 sqft
Price per Sqft $320
MLS Listing ID 73178990
Sold Date 02/27/24
Style Colonial,Gambrel /Dutch
Bedrooms 4
Full Baths 2
Half Baths 1
HOA Y/N false
Year Built 1982
Annual Tax Amount $13,864
Tax Year 2023
Lot Size 3.050 Acres
Acres 3.05
Property Description
Located in one of Topsfield's most desirable neighborhoods, this lovely 4-bdrm, 2 1/2 bath colonial sits privately on 3+wooded acres. Some of the many updates include refinished hardwood flooring throughout, 3 mini-split systems, sliders and all new energy efficient appliances. The stunning new kitchen features a large center island and is adjacent to the comfortable, sunken family room with brick fireplace, cathedral ceilings and built-ins. A light and bright sun room overlooking the private yard is just one more special feature in this beautiful home. The generous dining room and front to back living room with a 2nd brick fireplace are perfect for hosting gatherings. Spacious bedrooms and updated baths complete the 2nd level. In addition to an office, the finished lower level offers the perfect space for a playroom with sliders leading to an inground, heated pool. Add a 3-car garage and this home has all of the conveniences and comforts for today's modern lifestyle.
Location
State MA
County Essex
Zoning ORA
Direction Rt 1 to Garden, Right on Hill, Cross St to Alderbrook
Rooms
Family Room Wood / Coal / Pellet Stove, Cathedral Ceiling(s), Ceiling Fan(s), Closet, Flooring - Hardwood, Window(s) - Bay/Bow/Box, Open Floorplan, Sunken
Basement Full, Partially Finished, Walk-Out Access, Interior Entry, Garage Access, Concrete
Primary Bedroom Level Second
Dining Room Flooring - Hardwood, Window(s) - Bay/Bow/Box, Chair Rail, Lighting - Overhead
Kitchen Closet/Cabinets - Custom Built, Flooring - Hardwood, Window(s) - Bay/Bow/Box, Pantry, Countertops - Stone/Granite/Solid, Countertops - Upgraded, Kitchen Island, Cabinets - Upgraded, High Speed Internet Hookup, Open Floorplan, Recessed Lighting, Remodeled, Stainless Steel Appliances, Lighting - Overhead
Interior
Interior Features Cathedral Ceiling(s), Ceiling Fan(s), Open Floor Plan, Recessed Lighting, Sun Room, Play Room, Office, Internet Available - Broadband, High Speed Internet
Heating Central, Baseboard, Oil, Electric, Ductless
Cooling Central Air, 3 or More, Ductless
Flooring Wood, Tile, Hardwood, Flooring - Stone/Ceramic Tile
Fireplaces Number 2
Fireplaces Type Family Room, Living Room
Appliance Oven, Microwave, ENERGY STAR Qualified Refrigerator, ENERGY STAR Qualified Dryer, ENERGY STAR Qualified Dishwasher, ENERGY STAR Qualified Washer, Range Hood, Cooktop, Oven - ENERGY STAR, Plumbed For Ice Maker, Utility Connections for Electric Range, Utility Connections for Electric Oven, Utility Connections for Electric Dryer
Laundry Washer Hookup
Exterior
Exterior Feature Deck, Deck - Composite, Patio, Pool - Inground Heated, Rain Gutters, Professional Landscaping, Screens, Garden
Garage Spaces 3.0
Pool Pool - Inground Heated
Community Features Shopping, Pool, Park, Walk/Jog Trails, Stable(s), Golf, Medical Facility, Laundromat, Bike Path, Highway Access, House of Worship, Public School
Utilities Available for Electric Range, for Electric Oven, for Electric Dryer, Washer Hookup, Icemaker Connection
Waterfront Description Beach Front,Lake/Pond,Beach Ownership(Public)
Roof Type Shingle
Total Parking Spaces 4
Garage Yes
Private Pool true
Building
Lot Description Wooded, Level
Foundation Concrete Perimeter
Sewer Private Sewer
Water Public
Schools
High Schools Masco
Others
Senior Community false
Acceptable Financing Contract
Listing Terms Contract
Read Less Info
Want to know what your home might be worth? Contact us for a FREE valuation!

Our team is ready to help you sell your home for the highest possible price ASAP
Bought with Anne M. Metthe • Berkshire Hathaway HomeServices Verani Realty
GET MORE INFORMATION

Broker | License ID: 9511478
491 Maple Street, Suite 105, Danvers, MA, 01923, United States






