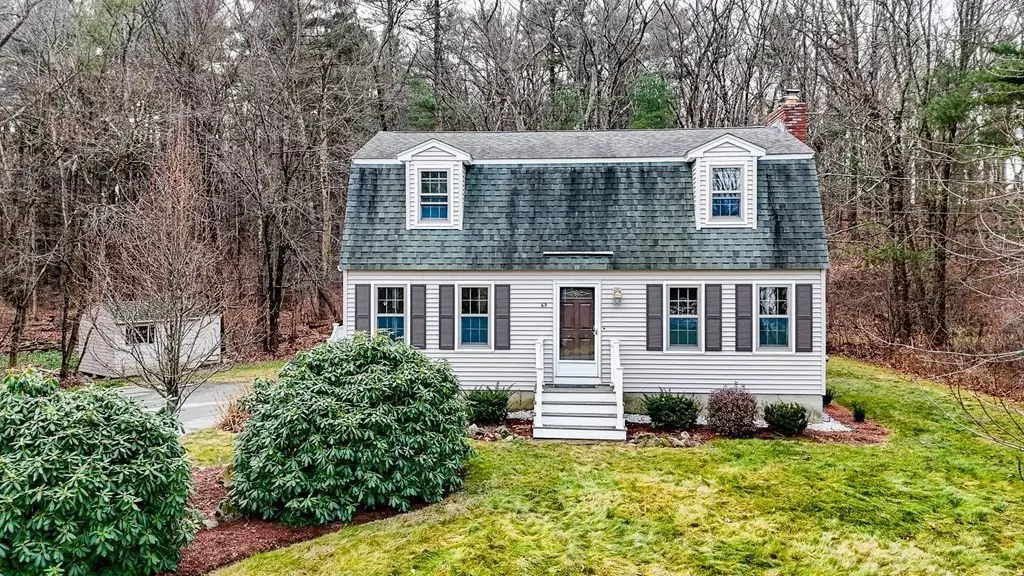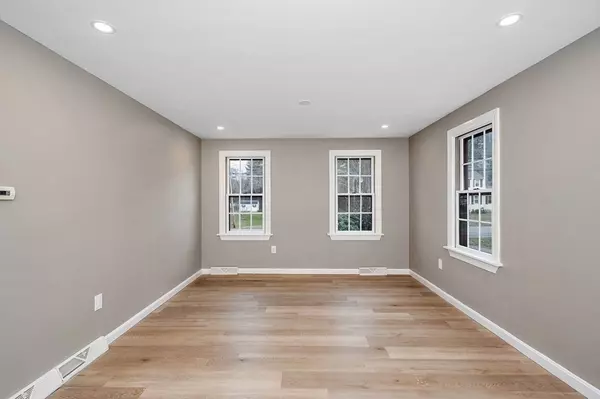$630,000
$599,900
5.0%For more information regarding the value of a property, please contact us for a free consultation.
3 Beds
1.5 Baths
1,632 SqFt
SOLD DATE : 01/26/2024
Key Details
Sold Price $630,000
Property Type Single Family Home
Sub Type Single Family Residence
Listing Status Sold
Purchase Type For Sale
Square Footage 1,632 sqft
Price per Sqft $386
MLS Listing ID 73191101
Sold Date 01/26/24
Style Colonial
Bedrooms 3
Full Baths 1
Half Baths 1
HOA Y/N false
Year Built 1980
Annual Tax Amount $5,643
Tax Year 2023
Lot Size 1.090 Acres
Acres 1.09
Property Description
Welcome home to Dracut's Parker Village!! 63 Cranberry Road is set on a private, wooded, one plus acre lot. This home features a large eat in kitchen, cozy front to back living room with fireplace. Bonus sunroom overlooking the private backyard! Upgrades include but are not limited to, fresh paint, vinyl plank flooring and modern recess lighting throughout. Partially finished basement and so much more. Don't miss out on the opportunity to own in one of Dracut's most desirable neighborhoods. Open house Saturday, January 6 from 12-1:30.
Location
State MA
County Middlesex
Zoning R1
Direction FOLLOW GPS
Rooms
Basement Full, Partially Finished
Primary Bedroom Level Second
Dining Room Flooring - Laminate, Open Floorplan, Recessed Lighting
Kitchen Flooring - Laminate, Countertops - Stone/Granite/Solid, Exterior Access, Open Floorplan, Recessed Lighting, Stainless Steel Appliances
Interior
Interior Features Ceiling Fan(s), Vaulted Ceiling(s), Chair Rail, Wainscoting, Lighting - Overhead, Sun Room, Bonus Room
Heating Forced Air, Natural Gas
Cooling Window Unit(s)
Flooring Vinyl, Flooring - Laminate, Flooring - Wall to Wall Carpet
Fireplaces Number 1
Fireplaces Type Living Room, Wood / Coal / Pellet Stove
Appliance Utility Connections for Gas Range
Exterior
Community Features Public Transportation, Park, Walk/Jog Trails, Golf, Medical Facility, Laundromat, Highway Access, House of Worship, Private School, Public School
Utilities Available for Gas Range
Roof Type Shingle
Total Parking Spaces 4
Garage No
Building
Lot Description Wooded
Foundation Concrete Perimeter
Sewer Public Sewer
Water Public
Others
Senior Community false
Acceptable Financing Seller W/Participate
Listing Terms Seller W/Participate
Read Less Info
Want to know what your home might be worth? Contact us for a FREE valuation!

Our team is ready to help you sell your home for the highest possible price ASAP
Bought with Olubunmi Okoya • Jill & Co. Realty Group
GET MORE INFORMATION

Broker | License ID: 9511478
491 Maple Street, Suite 105, Danvers, MA, 01923, United States






